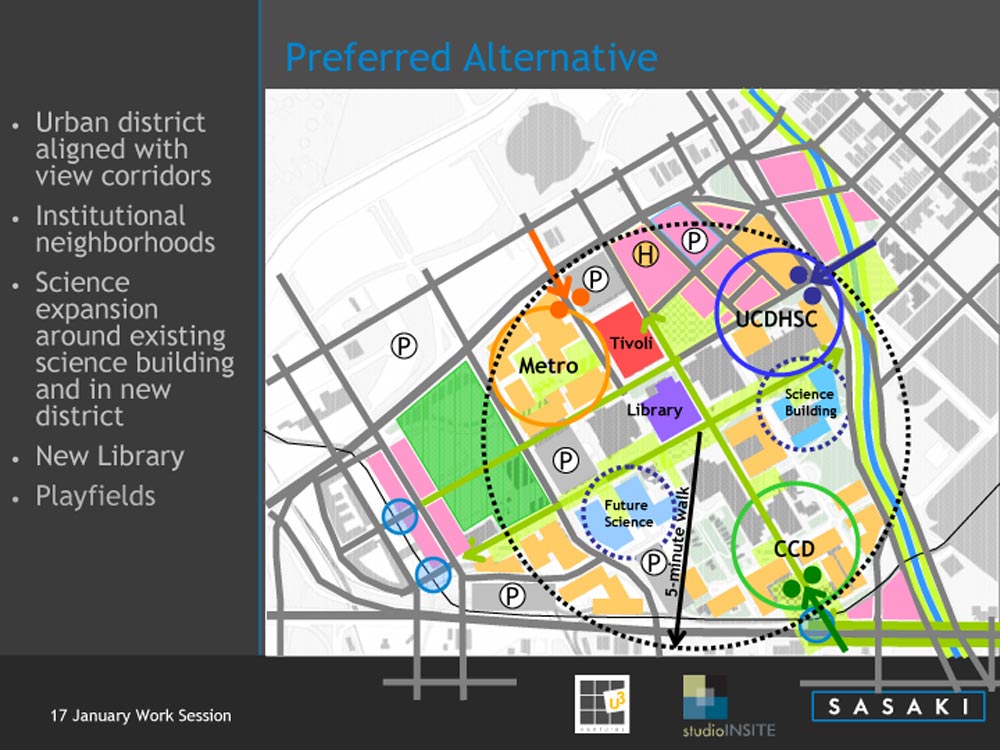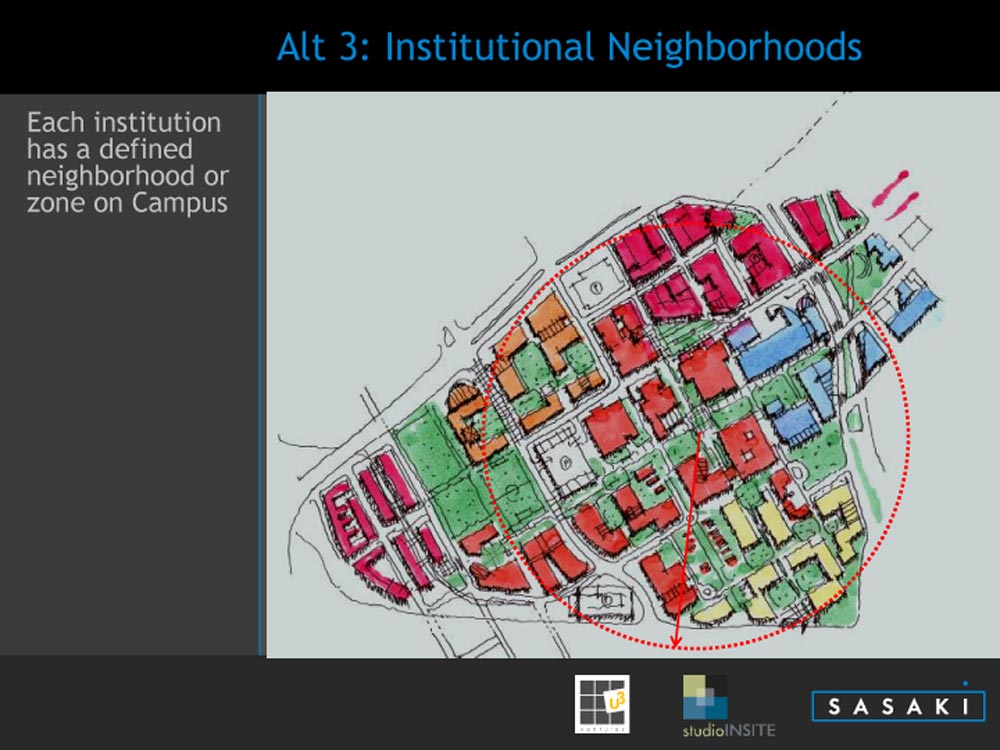The Auraria Higher Education Center (or what is more commonly known as the Auraria campus) in Downtown Denver is currently updating its master plan, which was last completed in 2001. The campus occupies an extremely prominent piece of real estate–essentially the entire western edge of the Central Business District–and has direct access to two (soon to be three) light rail lines. Auraria campus has the largest student body in Colorado, with over 35,000 students enrolled at its three institutions: the University of Colorado at Denver, the Metropolitan State College of Denver, and the Community College of Denver. The master plan update project is being led by planning consultants Sasaki Associates and studioINSITE.
Despite its prime location, the Auraria campus was designed with an inward focus, turning its back to Downtown and isolated from the rest of the city by three major arterials: Auraria Parkway, Speer Boulevard, and Colfax Avenue. Consequently, the pedestrian connectivity between the campus and Downtown is problematic, to say the least. And with its deep building setbacks and lack of housing and retail, the campus doesn’t feel particularly urban, nor does it relate to the urban scale and patterns of Downtown. Fortunately, change is on the way. Not only is one of the goals of the new campus master plan to better integrate the campus with its Downtown surroundings, but a concurrent planning effort by the city, the Downtown Area Plan 2007, also has as one of its primarly goals a stronger connection between Downtown and the campus.
The campus master plan update isn’t complete yet but, according to materials available at the campus plan update project website, a preferred plan alternative has been selected. The preferred plan would establish “institutional neighborhoods” where each of the three schools would have a defined zone on campus, along with several public/private “urban mixed-use” districts. The largest of these urban mixed-use districts would be located at the northeast corner of the campus, near the intersection of Speer and Auraria Parkway and the Tivoli. A smaller urban mixed-use district would be located at the far west end of the campus near where the existing CPV light rail line and the future West corridor line will come together. Here are a couple of images from the project website:
The potential for public/private urban uses on the campus is significant, and could include:
– a hotel/conference facility (as discussed in my blog of March 2)
– 200,000 SF of commercial office space
– 200,000-300,000 SF of academic/back office space
– 200,000 – 300,000 SF of retail
– up to 700 residential units for faculty/staff and graduate students
– 1,000 beds for undergraduate students
By adding these types of uses and by extending Downtown’s urban form onto the campus, we’d be able to achieve a seemless “city in the campus/campus in the city” relationship that would finally allow Auraria to be simply another diverse, vibrant Downtown district. Here’s one final image that conveys how Auraria and Downtown can become one.












