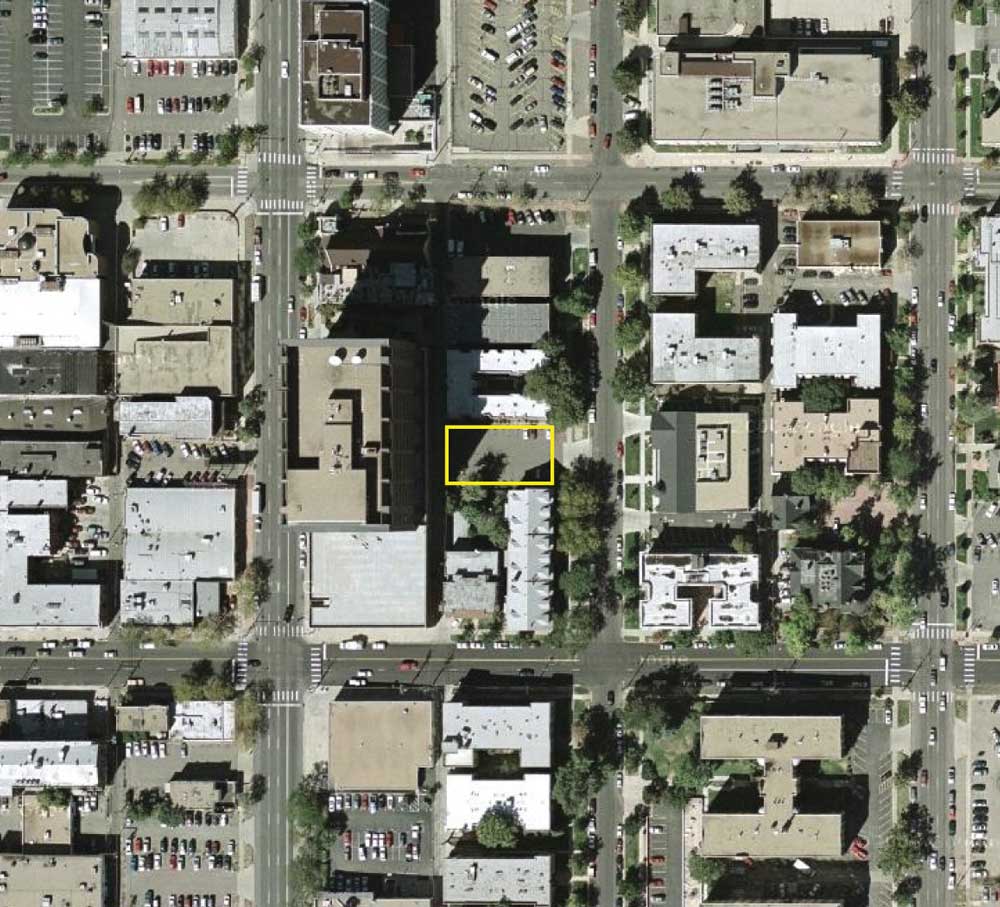This afternoon, the Denver Landmark Preservation Commission reviewed an application for a new infill project at 1127 Sherman Street in Downtown Denver’s Capitol Hill district. The site is a small 75′ x 125′ parcel, currently a surface parking lot, located in between two historic multi-family residential buildings on the west side of Sherman Street between 11th and 12th Avenues. The property is owned by the State of Colorado–specifically the Colorado State Land Board–which wants to construct a new headquarters for their agency at the location.
The project consists of a 3-story office building of approximately 20,000 square feet, with one level of underground parking. It is being designed by the Denver office of Gensler Architects. The Landmark Preservation Commission has design review authority over this site as it is located in the Sherman-Grant Historic District just south of the Colorado State Capitol. At today’s meeting the Commission gave approval to the project’s mass, height, scale, and site plan, with conditional approval for other building attributes pending more detailed plans are submitted to the Commission at their next review.
It may be small, but every little infill project helps, particularly those that are located on a block that is otherwise mostly built out. Here’s a quick look at the block in question:
The tall building on the west side of the block is The Chancery building on Lincoln Street.
I don’t yet have a rendering to share with you, but the building will feature a modern mix of brick and glass. A groundbreaking date is not known at this time.










