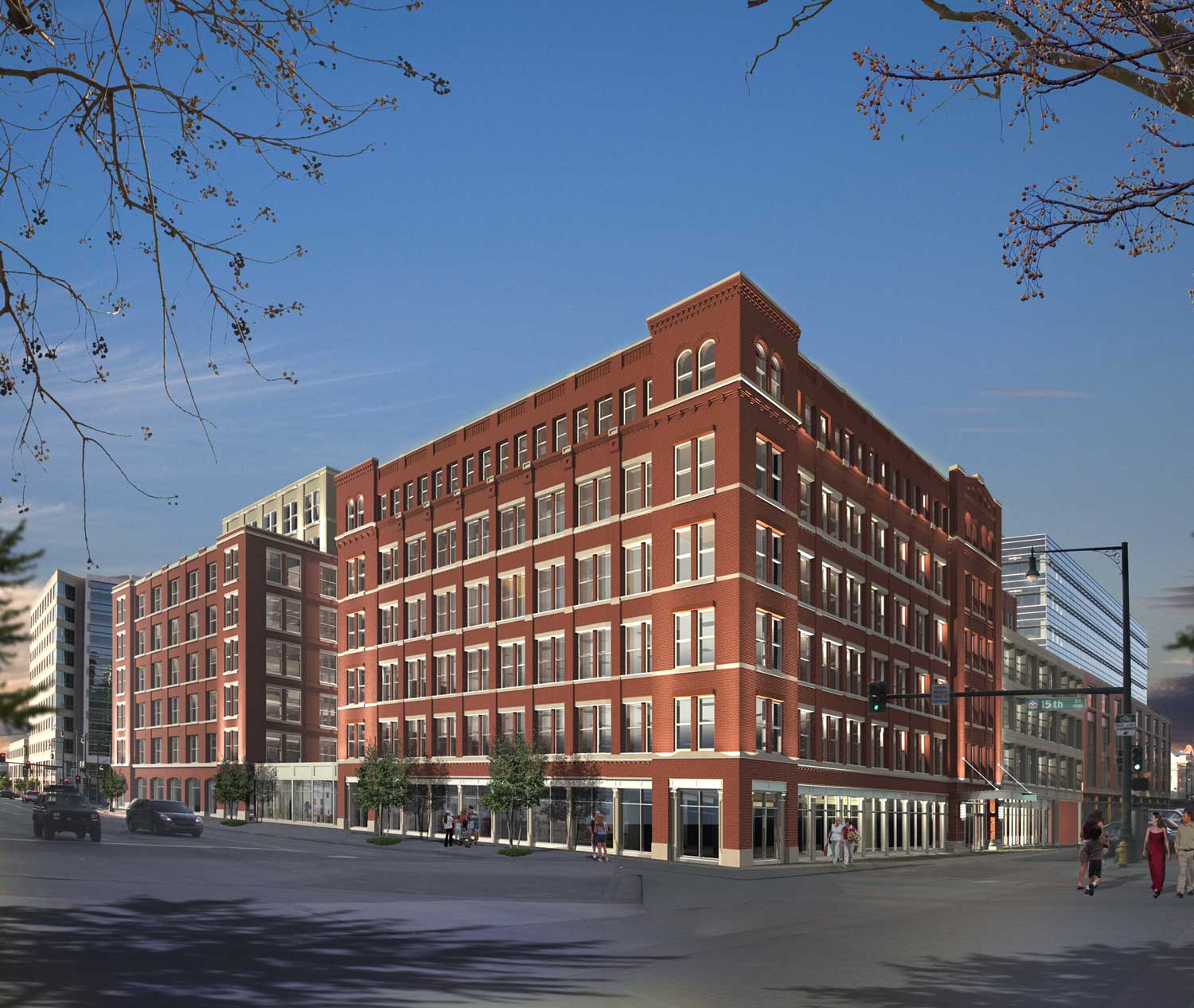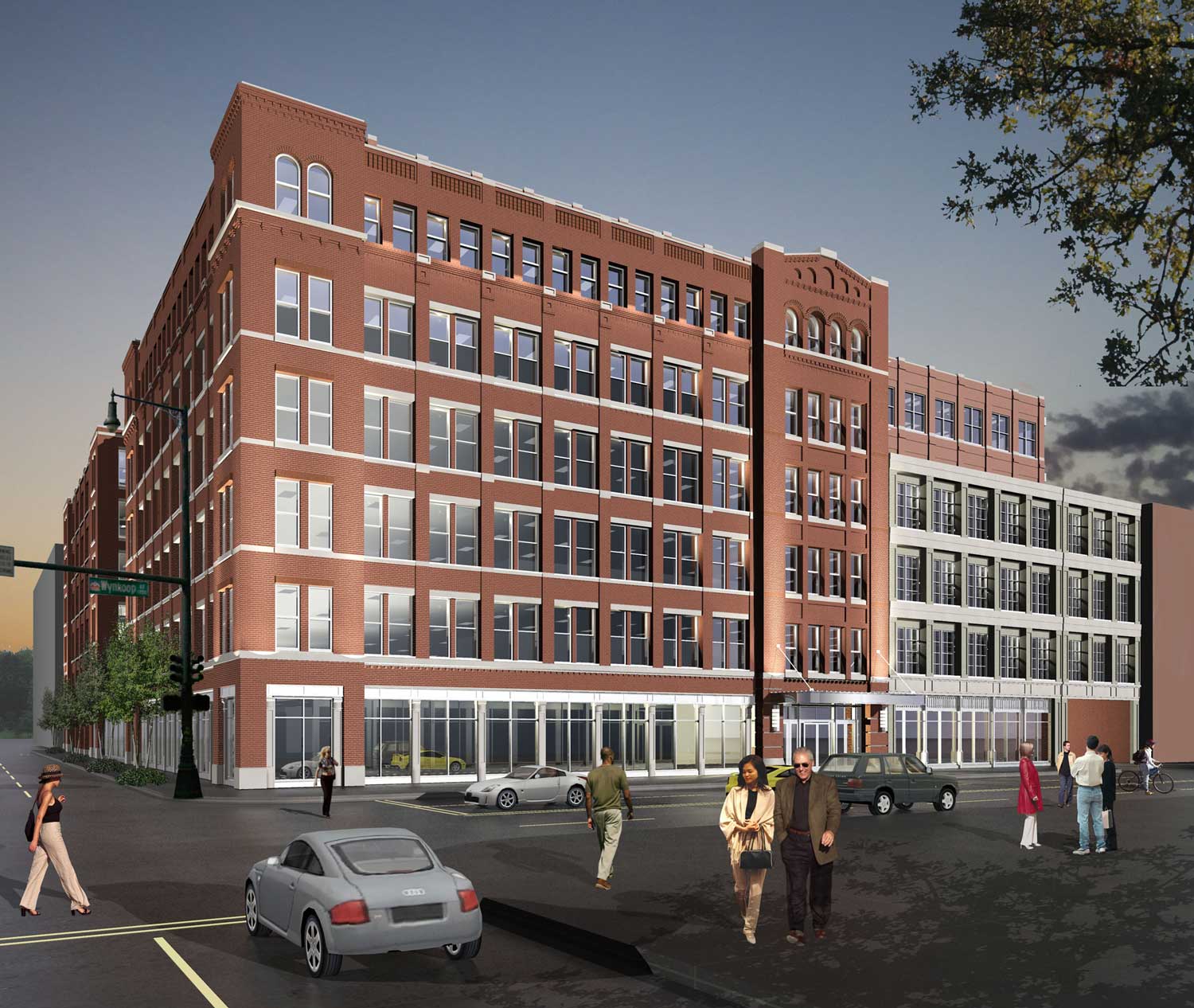Wednesday morning, ground was ceremonially broken for 1515 Wynkoop, the new office project being developed by Hines at the corner of 15th and Wynkoop on Block 013 in Lower Downtown Denver.
Located on the site of the former Postal Annex, 1515 Wynkoop will share the block with the Region 8 Headquarters for the U.S. Environmental Protection Agency, which recently moved into their new building next door at 16th and Wynkoop. When 1515 Wynkoop is finished in October 2008, the transformation of this block from the site of a massive windowless industrial facility to a pair of thriving, pedestrian-oriented, mixed-use office buildings will be complete.
The 8-story 1515 Wynkoop building will feature a grand lobby entrance facing Wynkoop Street plus 27,000 square feet of retail space on the ground floor, over 260,000 square feet of office space and 10,000 square feet of outdoor terraces on the upper seven floors, and over 400 underground parking spaces. The building has also been pre-certified as LEED Silver by the U.S. Green Building Council, making Block 013 LoDo’s first 100% “green” block.
If you haven’t seen them already, here are a couple of project renderings. 1515 Wynkoop was designed by Hartman-Cox Architects:
1515 Wynkoop’s design responds directly to the architecture of its three neighbors at the corner of 15th and Wynkoop, and does so extremely well. Its scale and form, window pattern and façade expression, and all-brick exterior reflect the classical “turn-of-the-century” Commercial style that defines Lower Downtown Denver and the adjacent Steelbridge Lofts, Edbrooke Lofts, and Colorado Saddlery buildings. The project’s mass is reduced by a substantial vertical break and setback on the 15th Street elevation that is aligned with the block’s traditional alley location, and by the setback of the structure’s upper two floors, which maintains a street-wall consistent with its historic neighbors. One other design feature that will enhance the pedestrian experience along Wynkoop is the location of the project’s underground parking entrance. 1515 Wynkoop’s garage driveway will be immediately adjacent to the parking garage entrance for the EPA Building. This coordinated design effort results in only one curb cut along the entire Wynkoop block–one vehicular crossing of the sidewalk serving two buildings that is only slightly wider than what a typical parking driveway would span.
Hines has recently signed Van Gilder Insurance as an anchor tenant to the new project. Van Gilder Insurance Corporation was founded in 1905 and is the largest privately owned insurance brokerage firm based in Denver. Van Gilder will be relocating their corporate headquarters from their long-time home at 7th and Broadway to 1515 Wynkoop upon completion of the project, and will occupy 57,000 square feet on the second and third floors.
Here are a few photos from the groundbreaking event Wednesday morning. From left to right:
– Hines project manager Jay Despard preparing to address the crowd
– Denver Mayor John Hickenlooper emphasizing his support for Downtown development
– The official groundbreaking ritual at the 15th and Wynkoop corner
Actual excavation work for 1515 Wynkoop will begin in about two weeks. New construction fencing and a covered pedestrian walkway will also be installed soon. Construction staging for the project will take place on a single southwest-bound lane of Wynkoop Street next to the site. 1515 Wynkoop represents a major enhancement to the Lower Downtown environment and a clear sign that Downtown Denver remains the premier business center for the Rocky Mountain region.














