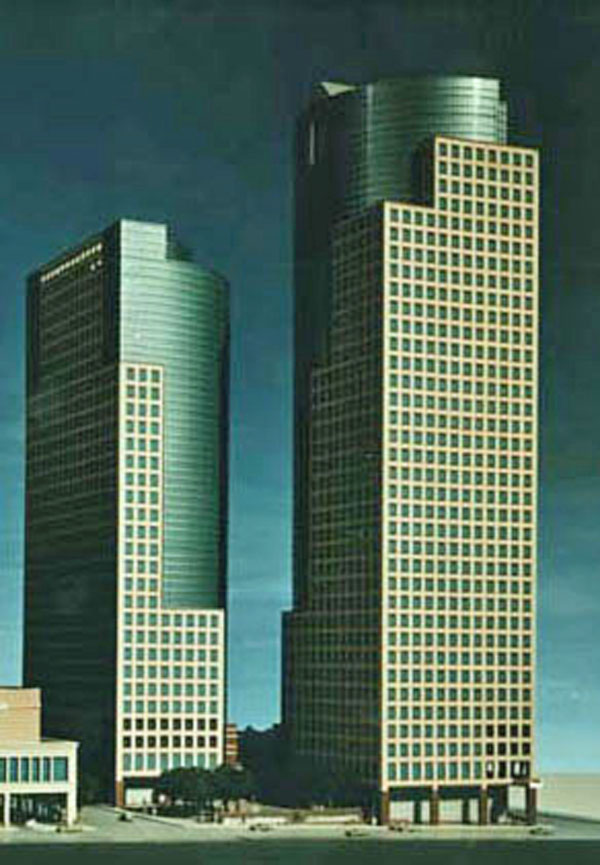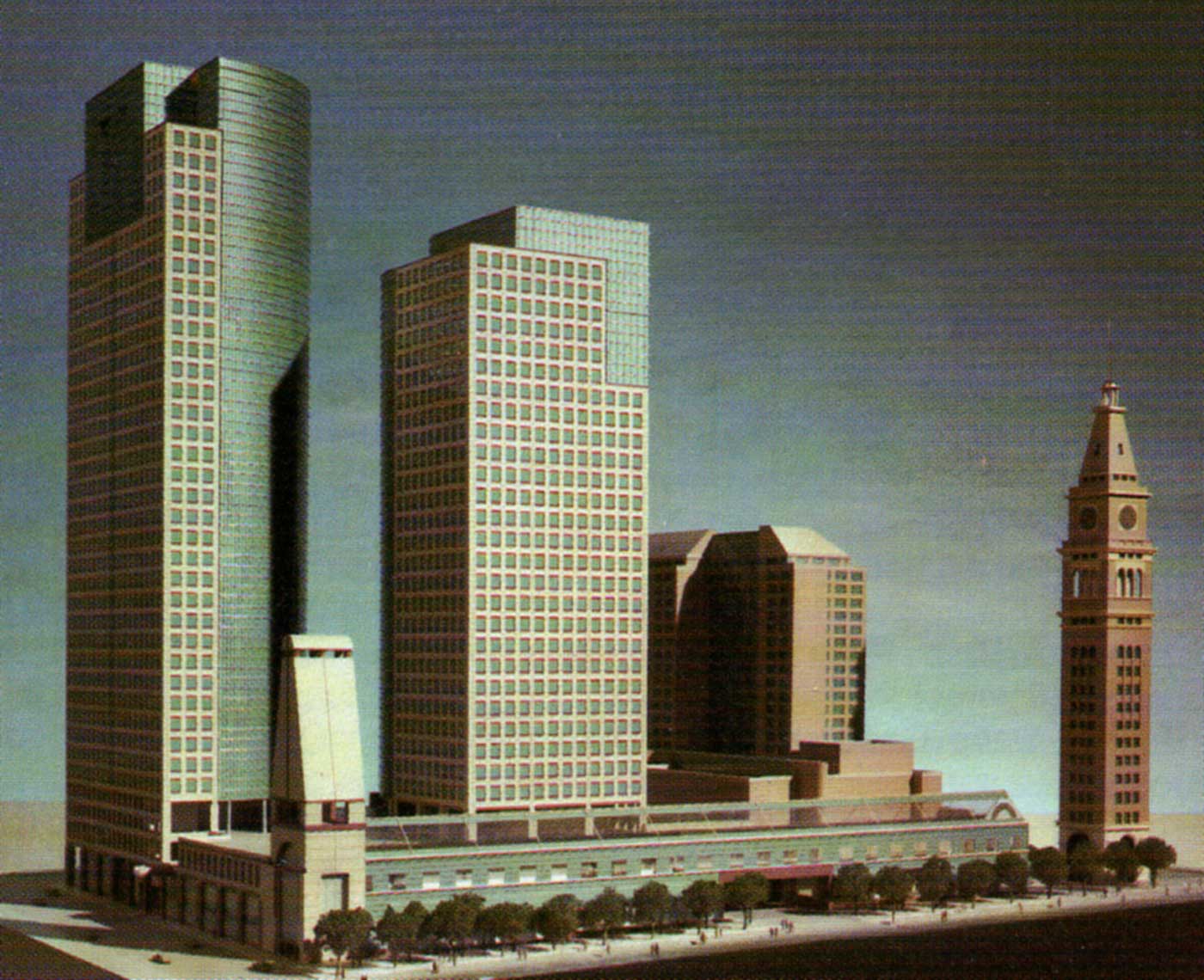One of the (admittedly) geeky things I like to do is collect artists’ renderings of “future” buildings that have long since been built, never built at all, or built and already demolished. So, I thought I’d share with you over the next several weeks some of the images I’ve collected.
To start things off, let’s take a look at the original vision for the Tabor Center, the two-block complex between 16th and 17th, Larimer and Arapahoe. Back in my blog of July 9, 2006, I posted this image (courtesy of denverskyscrapers.com) of the existing Tabor I (left) and never-built Tabor II (right) towers, as viewed from the 17th Street side:
Well, one of the new additions to my collection is this image of the entire complex, viewed from the 16th Street side, as proposed in 1984:
What’s interesting is that the design of the long retail facade along the 16th Street Mall in this image is a bit different from what ultimately was built, which was then remodeled in the early 2000s to what it is today. The other interesting thing is the mini-tower element at the corner of 17th and Larimer, where the entrance to the Cheesecake Factory is now today. I can see how that was meant to provide some balance to the overall composition of the complex (including the historic D&F tower at the far right) as well as highlight what was likely envisioned as the main entrance. This second image appeared in a 1984 publication called “Off the Mall – Step by Step” by Donna McEncroe, described as “an imaginative guide to the architecture, art and public spaces of old and new downtown Denver.”
Let’s hope Callahan Capital Partners, which is planning on starting construction on a redesigned version of the Tabor II tower later this year, gives us something good.












