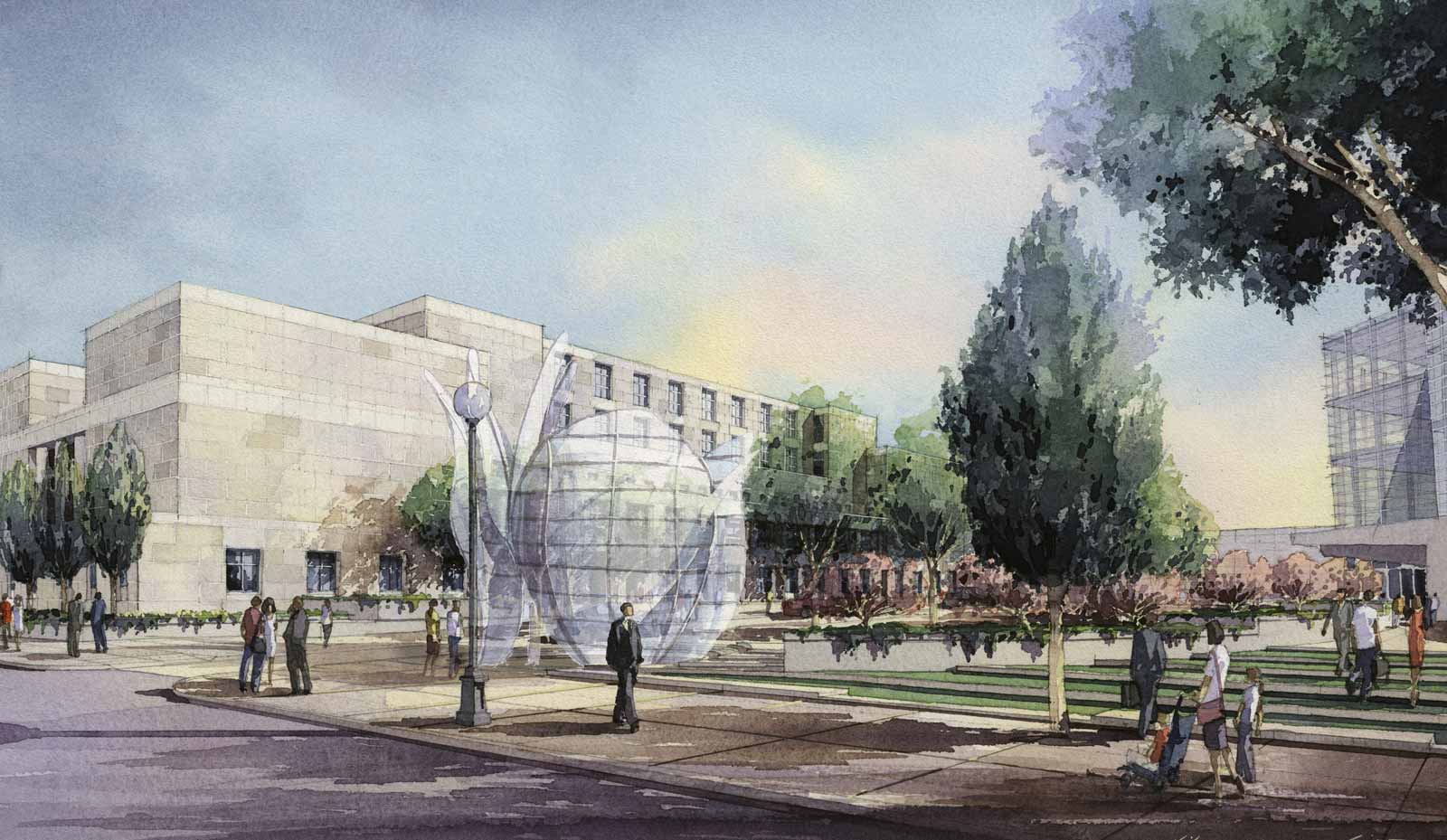Mary Voelz Chandler at the Rocky Mountain News reported Thursday on the new Denver Justice Center that is currently under construction in the Civic Center district in Downtown Denver. Here’s her article, which offers a good description of the final design for the complex: Final Design of Justice Center Revealed
Two images accompanied the article: a photograph of a model of the Courthouse building being designed by klipp, and an artist’s rendering of the Detention Facility, which is being designed by Hartman-Cox Architects and OZ Architecture. Here’s a high-resolution image of the Detention Facility, which includes in the central plaza a $1.2 million public art piece being crafted by New York artist Dennis Oppenheim. This image is courtesy of OZ Architecture (thanks, Maria!):
Since I’m still trying to obtain a high-resolution version of the final Courthouse design, here’s a rendering of the Courthouse taken from the klipp website. Note: this is not the final design–but it’s close enough for you to get the general idea:
When I get something official on the Courthouse final design, you know I’ll post it here at DenverInfill.
Meanwhile, the new Parking Garage/Post Office component of the justice center complex is finished, and the old post office building–the only building that was remaining on Blocks 011-W and 012-W–has just been razed. So, it’s full-speed ahead for the main Courthouse and Detention Facility structures, with the whole complex scheduled to be complete by Spring 2010.











