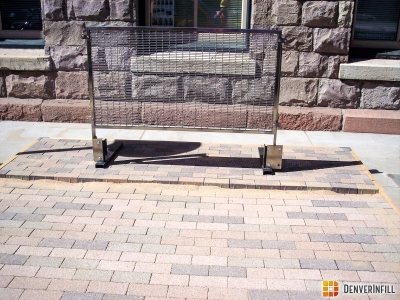For at least a year, we’ve seen renderings of the public spaces in front of Union Station and renderings of the wing buildings that will frame the station on each side. The earliest possible signs of progress are now visible. Three samples of pavers are on display in front of the station. The display pictured below includes one of the paver samples and a sample of material to be used on the sides of the 18th Street Bridge that will cross the seven sets of tracks behind the station.
What in the world are these?
A good guess might have something to do with aliens, but that would be wrong. They are graphics painted on the surface of the parking areas in front of and beside Union Station. The blue one is one of four that identify the locations of the corners of the fountain that will be to the left of the station entrance. There are several (I believe 15) orange markings. Four of them identify the corners of the area containing the clump of trees called a bosque. It will be to the right side of the station entrance. The other orange markings identify the corners of the wing buildings that will be on opposite sides of the station building. For reference, here are the renderings: fountain, tree bosque, and IMA Financial’s new headquarters building which will be one of the two wing buildings.
Please see our Denver Union Station page at JobSiteVistor.com for photos of other areas of the project.













