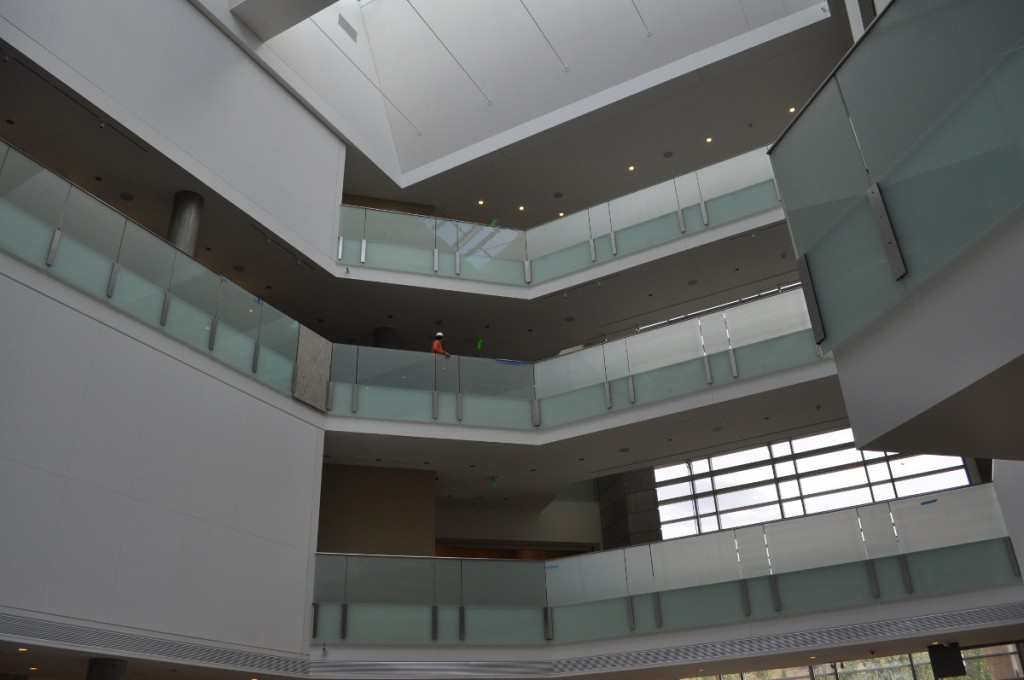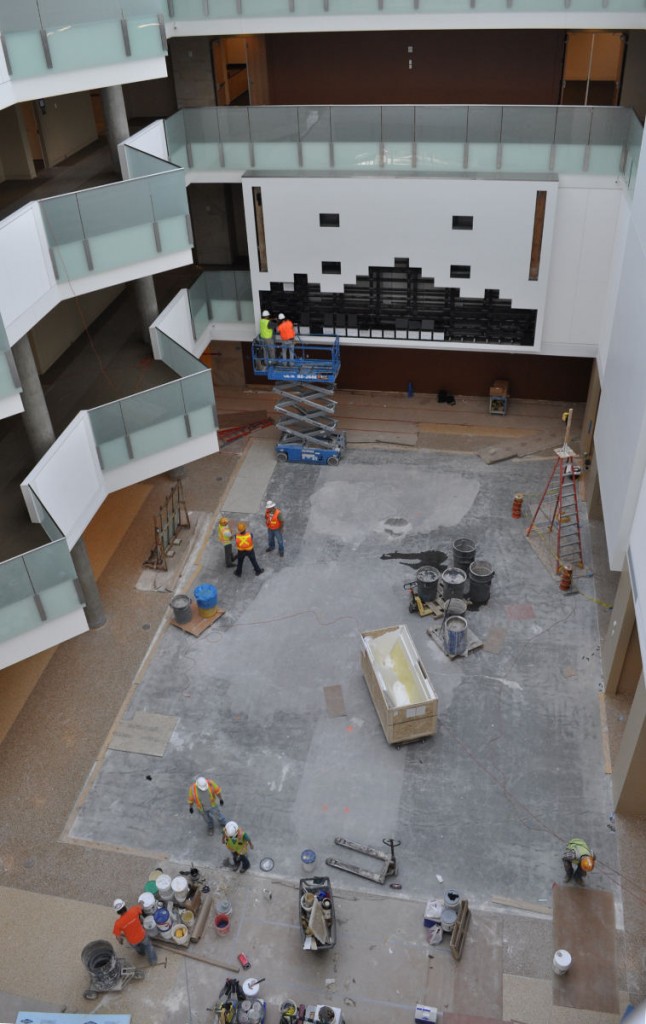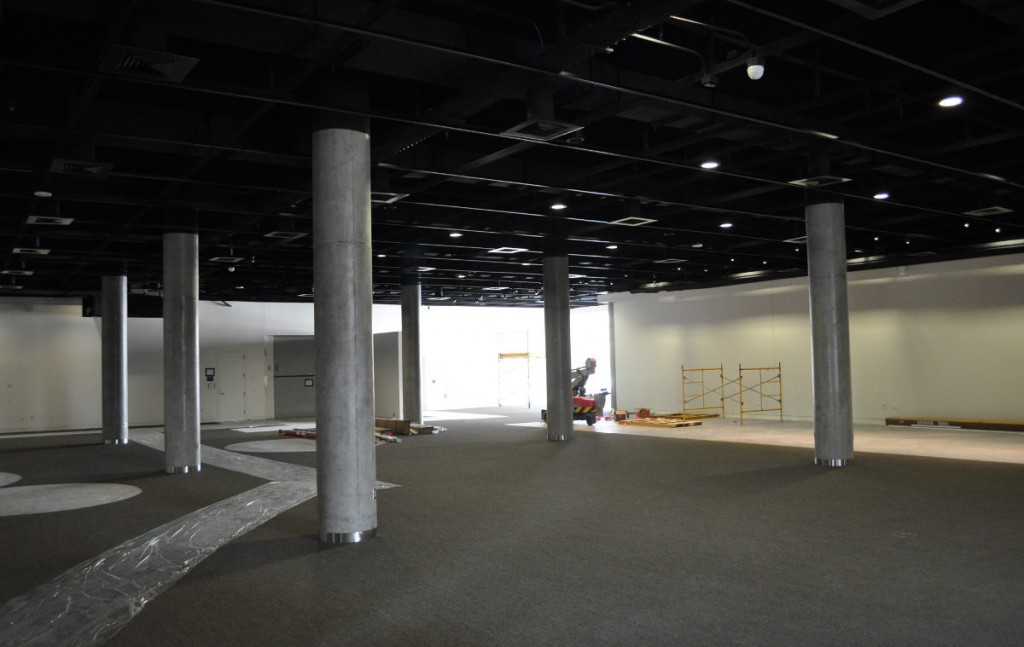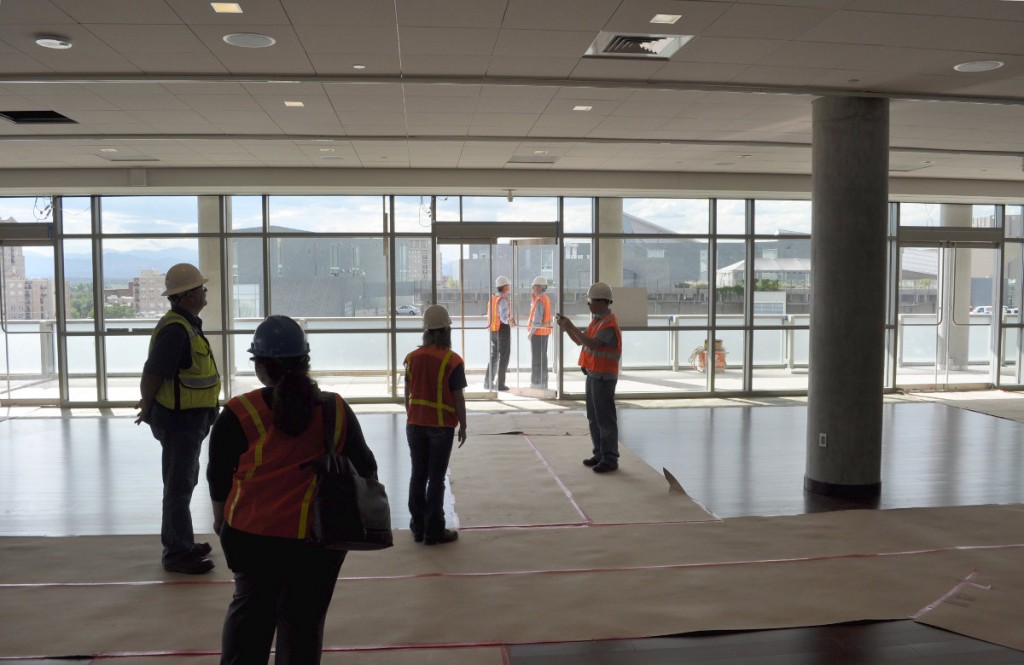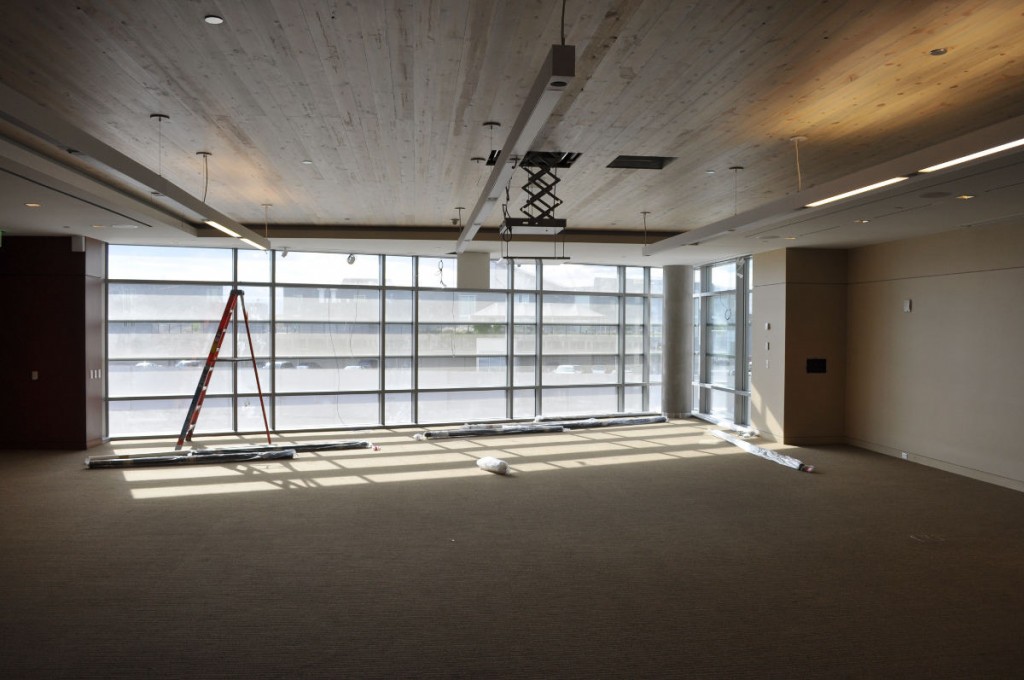Today we will be taking an exclusive look at the History Colorado Center right before it gets turned over to the State of Colorado.
Thank you to Bill Mosher, Fred Schultz, and Tina Lashbrook of Trammell Crow Company as well as David Tryba of Tryba Architects and Rebecca Laurie of History Colorado for taking us inside this great project.
The entrance to the Broadway side was nearly complete and a lot of landscaping was taking place. There are custom street lamps, lights to project on the building at night and a grand stair case to the entrance, which brings you in to an open lobby as you can see on the bottom right. From the lobby you can choose to go into the museum, the restaurant, or the gift shop.
Once you enter the museum you are brought into an immaculate atrium with a giant screen and what is soon to be a giant map of Colorado on the floor. A unique feature of the map is that one can carry around a ‘time machine’ that will tell you the history of certain regions in Colorado when you stand over them.
Here is just a glimpse of what the staircases in the museum will look like leading to the upper floors and exhibits. This was also a great and rare opportunity to see what an exhibit room looks like before anything is in it.
Also included in the building are offices, a library and plenty of storage.
On the top floor there are also two meeting rooms that you can reserve for your own function. The one on the bottom left, where you can see our tour group, comes complete with an outdoor space. The rooms also come complete with blackout blinds so you can make presentations.
The atrium was a very impressive aspect of the whole project and was very hard to capture in one picture. I’m pleased to share with you a short video that gives you a 360 degree look.
The History Colorado Center will be turned over within the next couple weeks to the state and then to the public Spring 2012.




