A 46-unit condominium development is under construction at the corner of West 29th Avenue and Zuni Street in Lower Highland. Known as Lighthouse Lofts, the project is being developed by Denver-based Urban Green Development. The project site is outlined on the Google Earth image below:
The ground floor will feature a 2,800 sf commercial space with the residential units on floors 2 through 5. Two underground levels will provide 46 automobile parking spaces, with access to parking via the alley. Also included are 32 bicycle parking spots along with a rooftop amenity deck.
Here’s a rendering of the project, courtesy of Sprocket, the project architect.
The project is currently in the excavation stage of construction. We swung by the site recently and took a few photos.
From the intersection of 29th and Zuni looking southeast:
From across Zuni Street:
From West 29th Avenue:
And a peek over the fence:
It’s great seeing more for-sale condo projects starting!

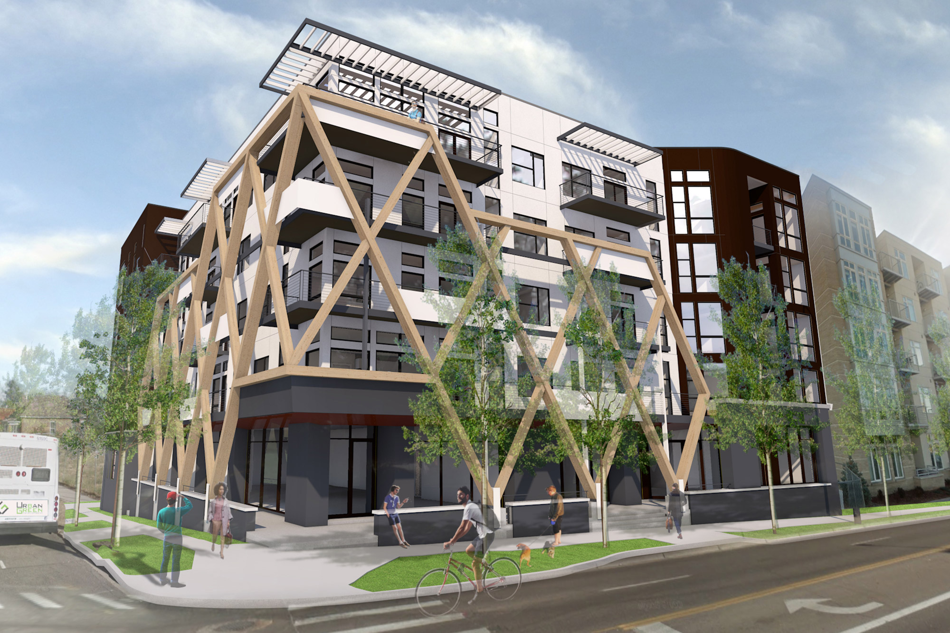
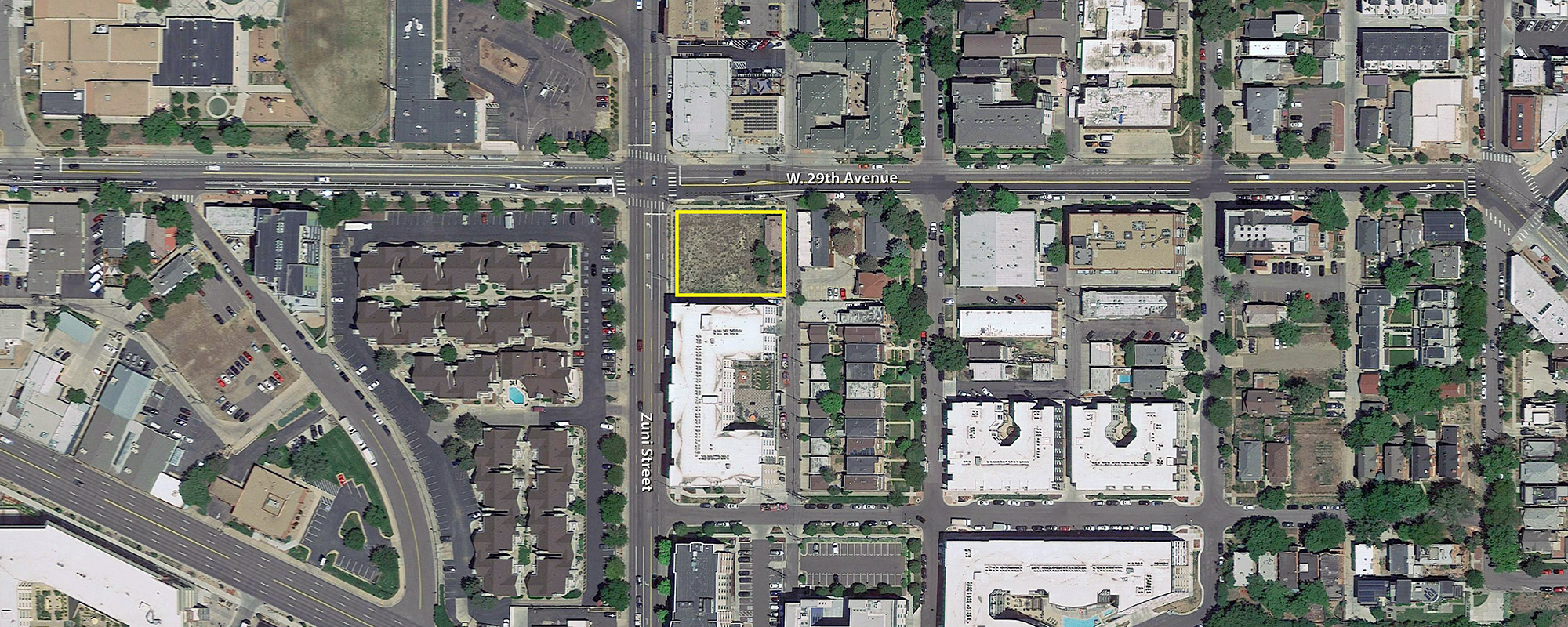

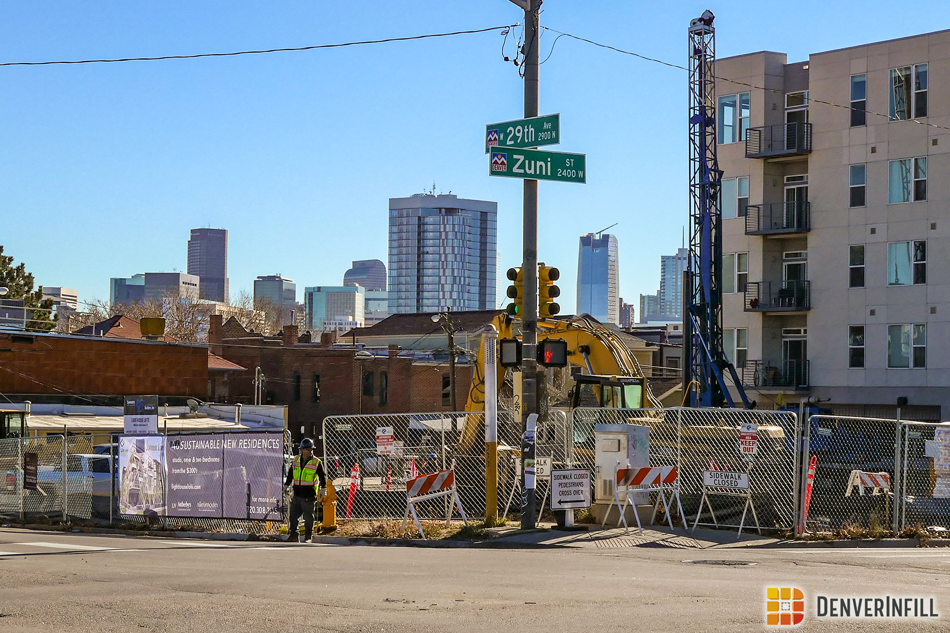
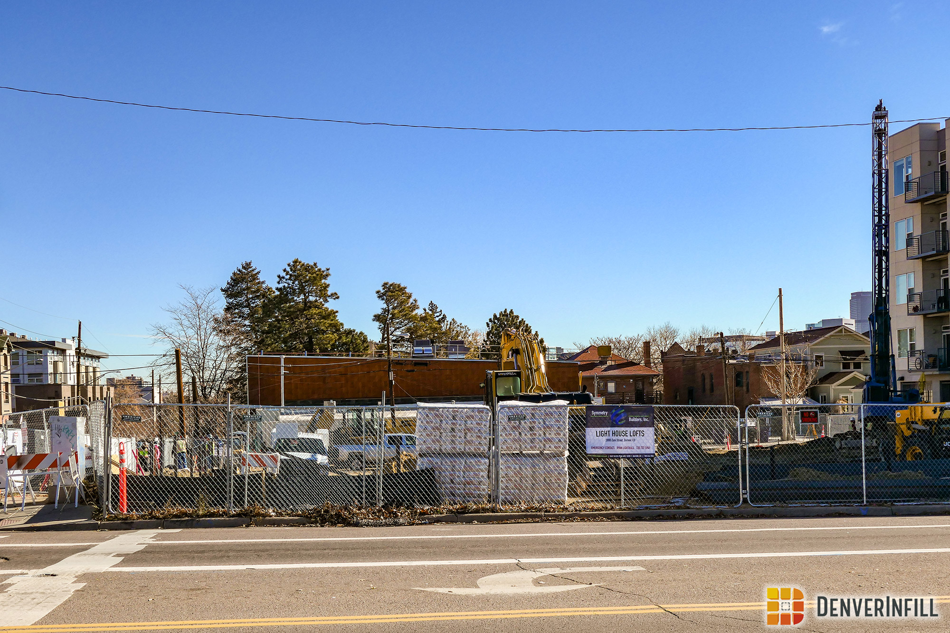
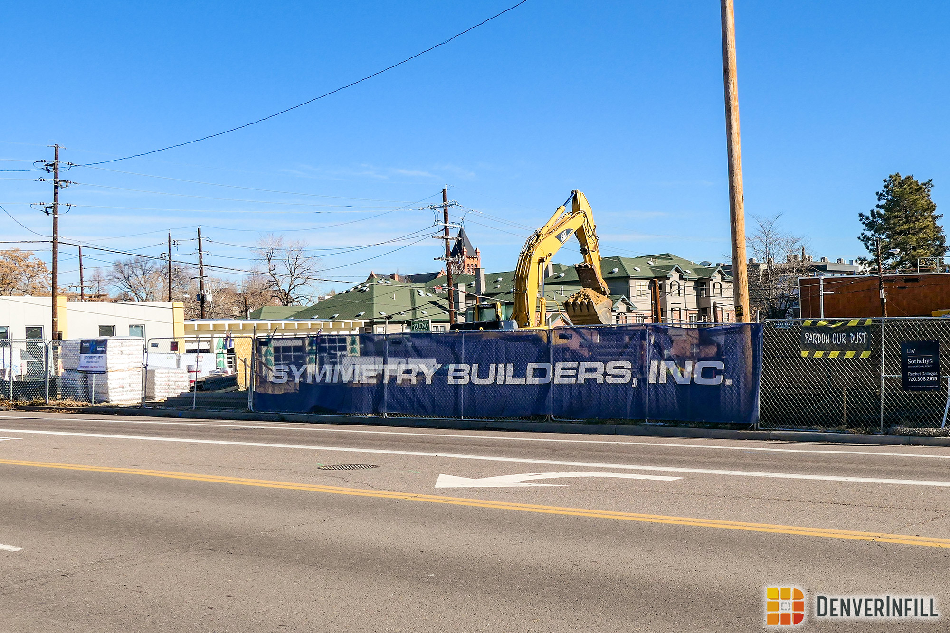
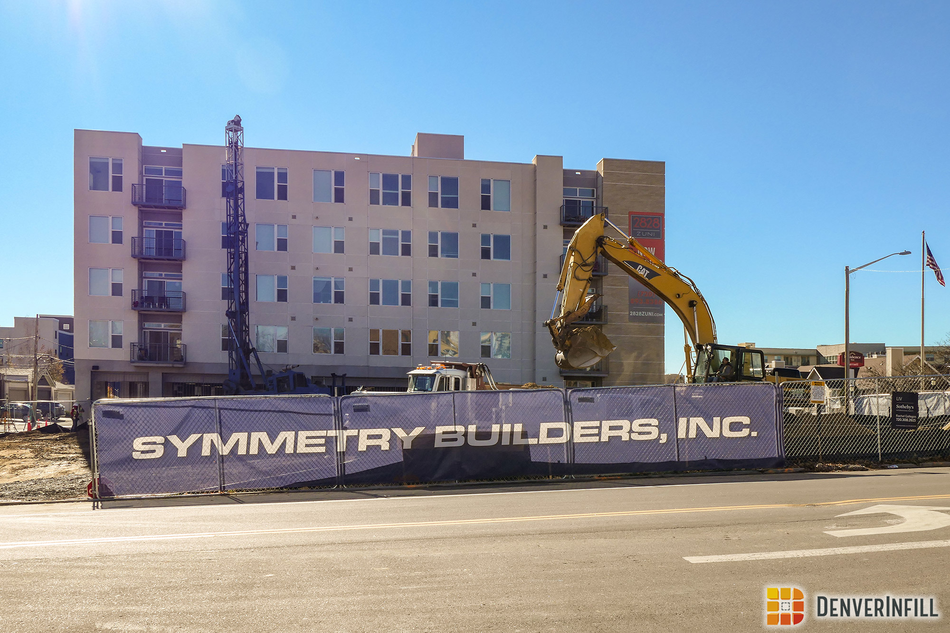
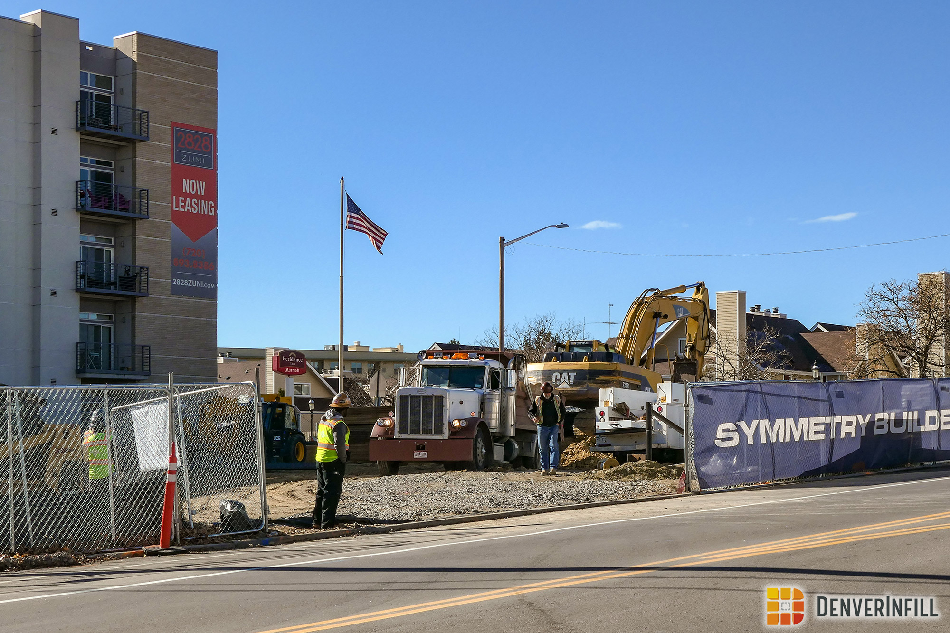










What a complete cluster……….. Terrible! I think it should be called the “Outhouse Lofts”. The timber outer-skeleton structure thing is ridiculous.
I sincerely hope this project features better design and execution than Factory Flats, Urban Green Development’s heinous atrocity of a building they slapped together in RiNo at 33rd and Blake. The Factory Flats building is nothing short of shameful. Urban Green Development along with whomever concocted the Dino at RiNo project (29th and Larimer) seriously dropped the ball on a couple of golden opportunities to create appealing condos in RiNo.
If it’s anything like Factory Flats, it will take them 2 1/2 years to complete it.
This is a truly disgusting design that will downgrade a neighborhood that really has potential. This is the problem with allowing anyone to build in these established neighborhoods like the Highlands; they don’t care about the old charm but rather how fast they can build their designs (which they clearly obtained from either the lowest bidder or a design school drop-out).
Geez, what a mess. Remove the lattice work and it would be a bit more tolerable. The previous design for that site was much better.
I think these condos look like a much higher quality design and construction than some of the cheaper apartments around the city, but it will really come down to the building materials. I’m surprised by some of these angry complaints… could you be more descriptive, cause i feel like i’m missing something? Is the issue the density?
Personally I have no objection to any part of this project, besides the lattice that they have surrounding the building. I would hate to have my views be obstructed by this unnecessary addition, which seems to be a widely shared thought. In turn, this could hinder resale and effect appreciation. I’d love to hear some thoughts on the avocation for these beams.
That X-bracing thingie is EDGY! This development may finally put Denver on par with Hong Kong for architectural EDGINESS.
The negative reactions to this project are the reason why Denver can’t innovate beyond stucco land yachts.
Definitely share the same view, T. People hate on when someone try different designs and seems to want the same style especially that disgusting stucco. Having said that, I hope the materials are of higher quality.
In my opinion the lattice work is ok architecturally, however I wonder how it works from a functional living standpoint. Would you want a large wood beam outside your window of your expensive condo blocking views? I would not.
I had to laugh at some of the comments. Granted, I am NOT in the design business but I hardly think this disaster of a design project would put Denver “on par” with the likes of Hong Kong. Just my opinion (which we’re all entitled to). With that said, perhaps this will look better in person rather than the renderings.
As long as Denver architects keep designing in sophomoric Sketchup software, these are the results we’ll keep getting. The lattice element could be great if the primary building massing behind it was designed better.
I like it