At the intersection of 15th and Stout Street sat an old abandoned fast food restaurant that destroyed the pedestrian experience on a street already riddled with parking lots and not-so-pedestrian-friendly buildings. But, over the past year, that intersection has dramatically changed, featuring a six-story hotel that is nearing completion.
Before we go take a look on the interior of the building, here is a recent shot of the exterior. On our next and final update of this project, we will go down to the street level and look at the building in more detail.
Thanks to Damon Balcerak of Martines Palmeiro Construction (MPC), I was able to get an exclusive inside look at the progress being made! Everything is starting to shape up from the flooring to the walls.
The rooms are even more complete with all of the essential furniture pieces in place. Room accessories and mattresses will start to get installed over the next couple of weeks.
The aLoft Hotel features a basement, which houses the main amenities and back of the house operations. Here are some pictures of the soon to be complete pool and fitness room. The common areas of the hotel will all share an industrial look, with exposed beams and pipes throughout the building.
Given the small plot of land the aLoft sits on, the main lobby has a surprisingly open feel to it. There will be a porte-cochère entrance, mid block on Stout Street, and another entrance along 15th Street. The lobby will also include a state of the art bar, which we will cover more in depth with our final update. Here it is under construction.
The aLoft Denver City Center has an expected opening date of November 20th. We will check back in around then for our final update. Stay tuned!


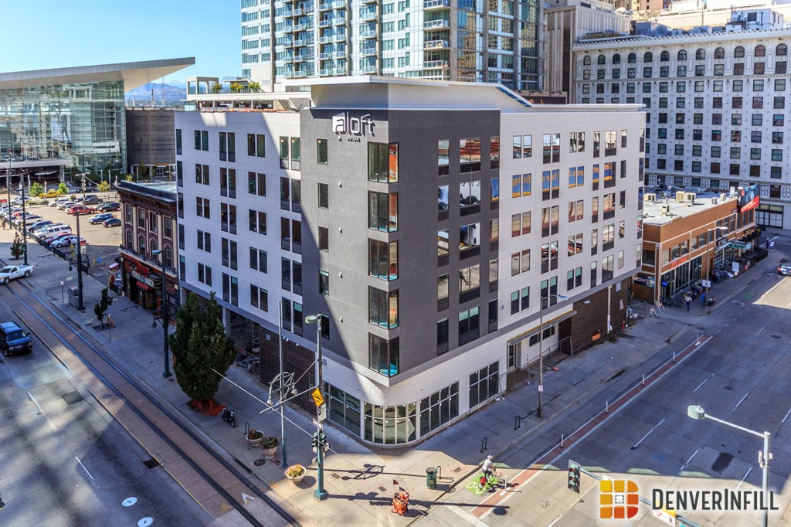
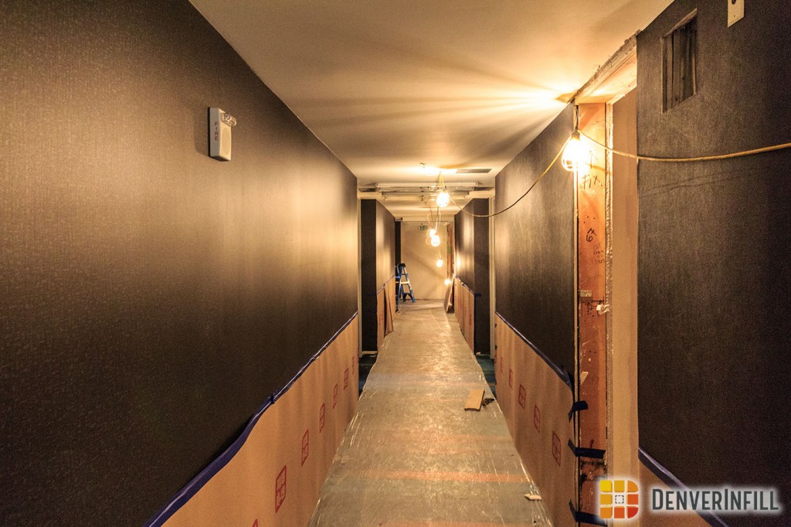
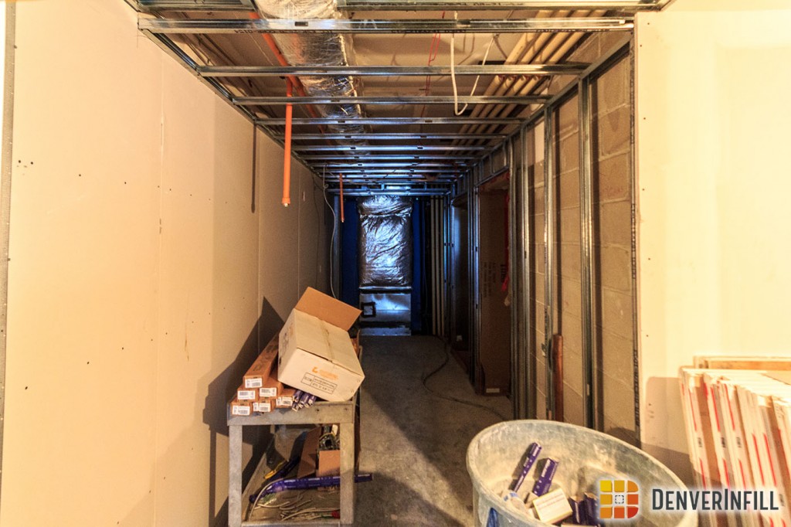
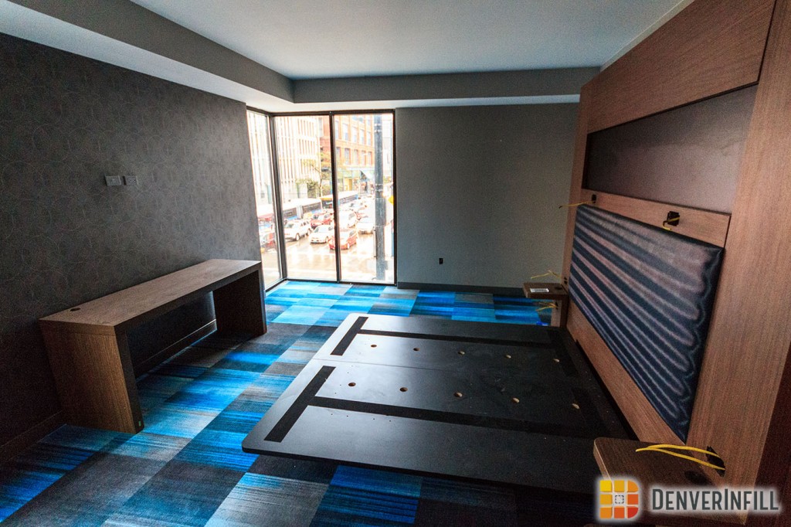
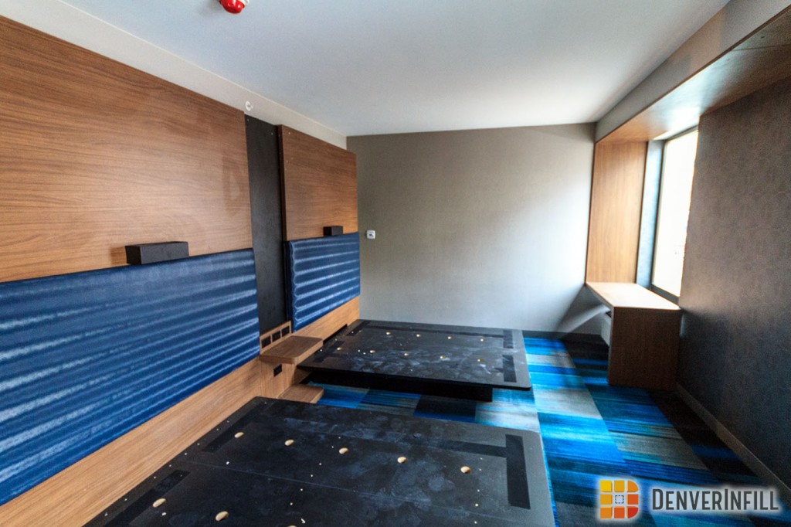
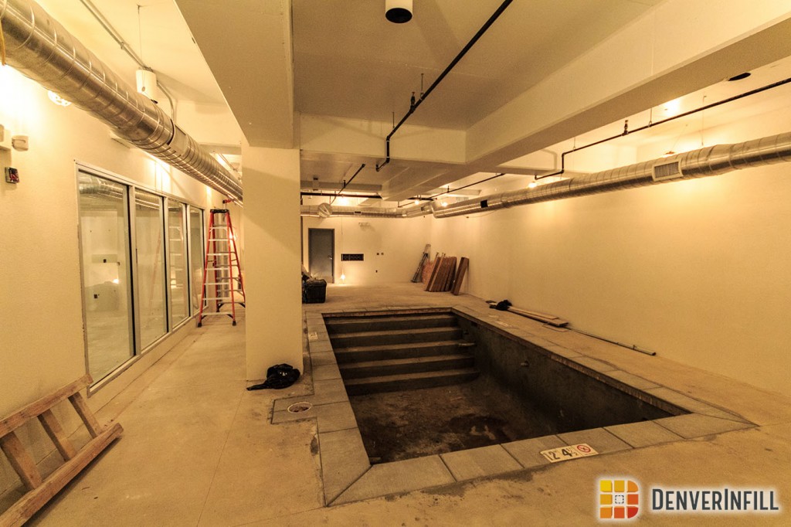
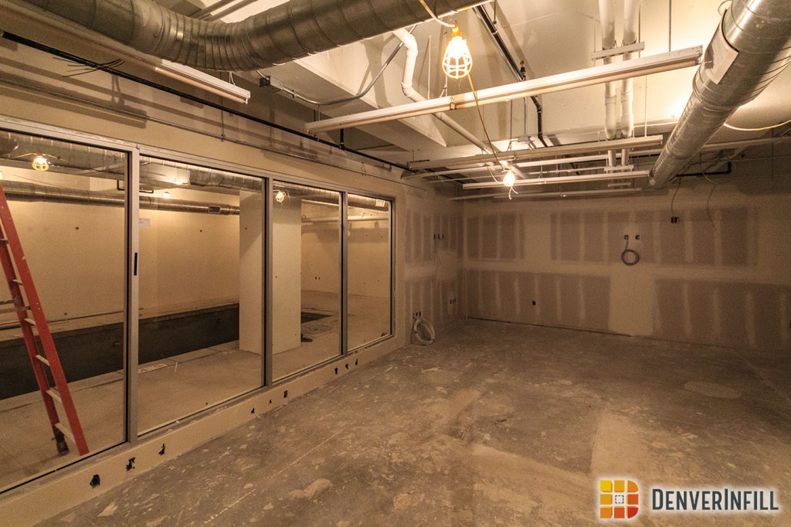
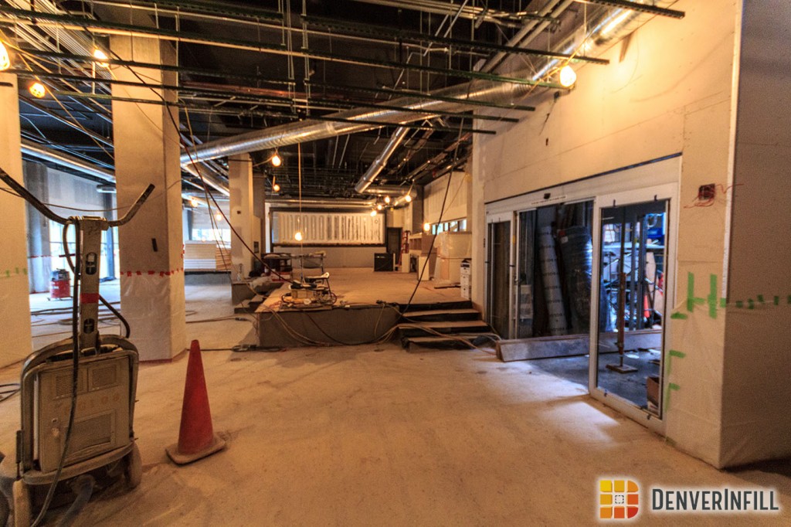
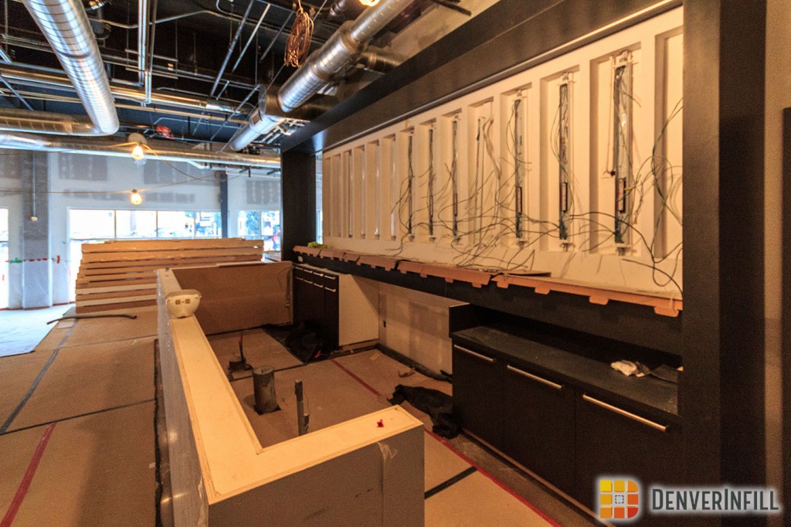









Always nice to see infill downtown, but the outside of this hotel already looks like it’s ready to fall apart. Corporate chain-architecture to blame?
This is low-budget low-imagination construction.
Drove past this monstrosity this morning for the first time. Wow. Is there any kind of design review process for downtown? I’ve seen income qualified housing that looks better than this project.
I agree that the outside is cheap-looking and plain, but downtown needs rooms in all price ranges. It fills in a missing tooth.
I once saw a homeless man taking a #2 in the alley behind the abandoned Burger King in broad daylight.
Every project is not going to be architecturally significant. Most will be mediocre and the great ones will stand out. That’s how it is in all cities.
That’s a tiny “pool”
Sure its a cheap job, I love the sidewalk trees, the rooftop deck and trees, the 2-6-12-41-story stacking on one block — I love it! One more parking lot left…
…and the guy on the bike. And the streetcar line, next to the curb. So much to love. Kind of an under-use of the site.
Pretty much not awesome. But better than before!
I really wish whoever owns that lot across the street from the convention center would develop it please.
+1 for “When is that lot across from the convention going away?”
I thought we wanted the retail experience. I will miss the people friendly and parking friendly lot that was once there.
Is the strip club going away ?
Pretty. I love the curve on the corner at the ground floor