Today we are kicking off a new special on the DenverInfill Blog. We are calling it ‘Inside the Infill’ where we take a special look inside the project with details from the men and women working on the inside. The focus today will be the Metropolitan State College of Denver Hotel and Hospitality Learning Center over at Auraria.
Before we begin, I would like to thank Nathan Huyler of RNL, Jason Miller of Mortenson, Tiffany Nation of Mortenson, and Chad Grubl of Metro State for making this tour possible for Ken and me.
First we will start off with the courtyard. This will be a common area outside for both students and hotel guests to meet, socialize, and study. The courtyard also will be used for vehicles to get in and out but will not disturb the function of the outdoor space.
Next we will cover parking. This project has 75 structured parking spaces as you can see below. It’s a very simple system as far as getting in and out. There’s one ‘in’ ramp and one ‘out’ ramp.
The connection between the two classrooms is going to host 7,500 square feet of meeting space. This is almost like a bridge over the courtyard entrance.
They may not look like much now but these are going to be the hotel rooms. The Hotel and Hospitality Learning Center includes 150 guest rooms.
When a guest is staying in the Hotel and Hospitality Learning Center, they are going to get some great views of downtown and campus as well. You can stare at the buildings on one side, or watch a baseball game on the other.
This is the lobby of the hotel which includes a meeting area and guest services where you can check in to your room.
Over to the classrooms. The academic program here is going to offer state-of-the-art food and beverage laboratories, classrooms, and faculty offices. This also includes a kitchen, student lounge, restaurant, and even wine tasting all wrapped around in glass.
Here are a couple bonus shots of the project. On the left is a shot looking at the project form the inside, and on the right from the outside.
Last but not least, thank you once again to the crew (and the hiding ones) that allowed us to tour their project.
As far as materials go for the project, they are going to relate to the existing campus’s low-rise, high-density arrangement and clad in brick. This project is also pursuing LEED Silver.
Coming up in the next few weeks there will be more ‘Inside the Infill’ posts of more projects around such as the Ralph Carr Judicial Complex so stay tuned!


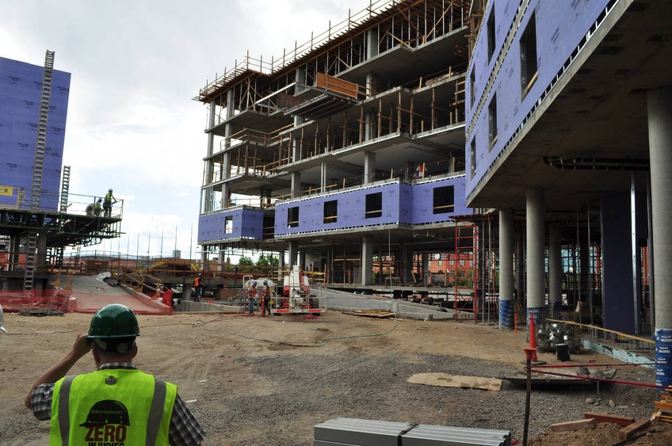
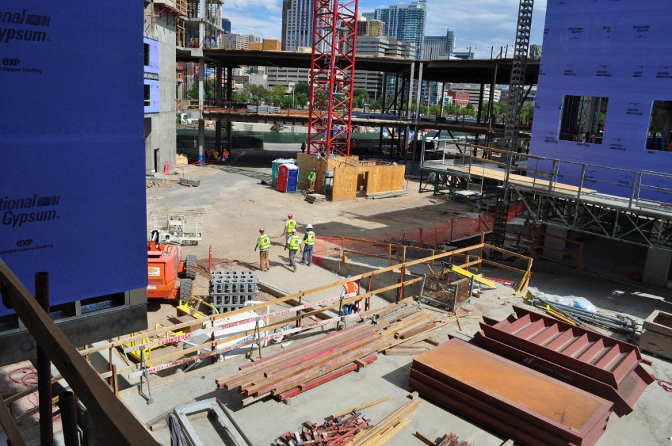
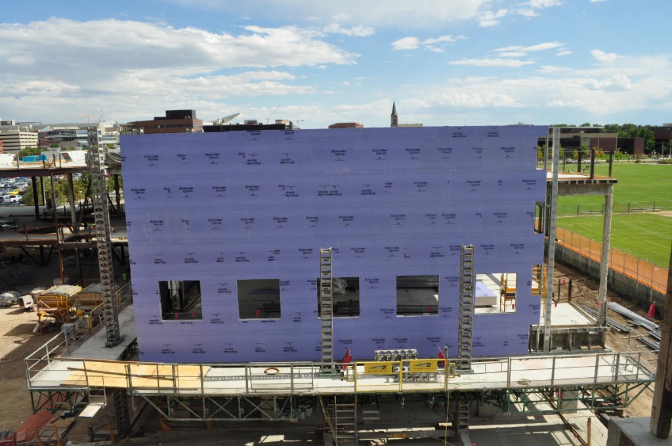
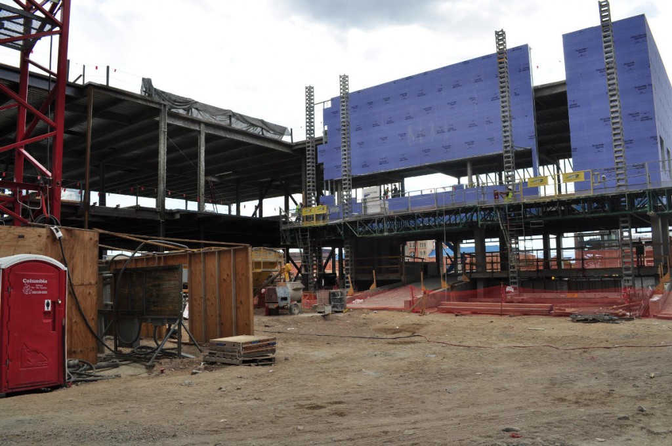
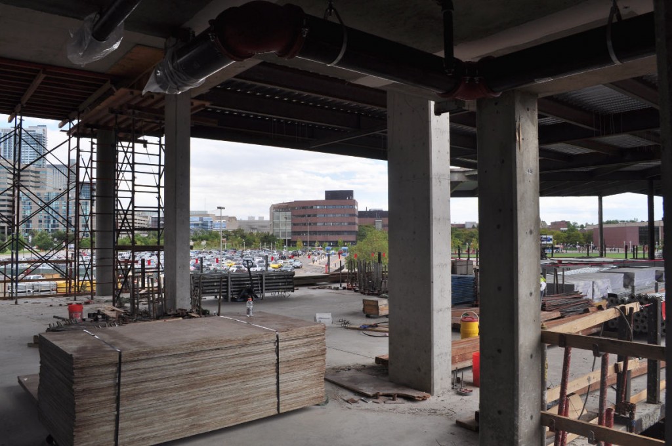
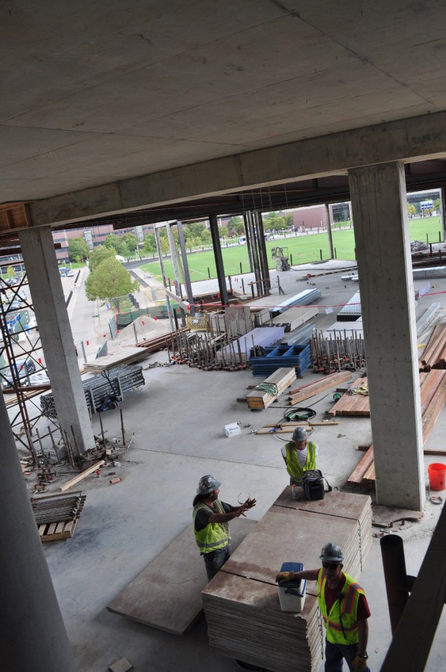
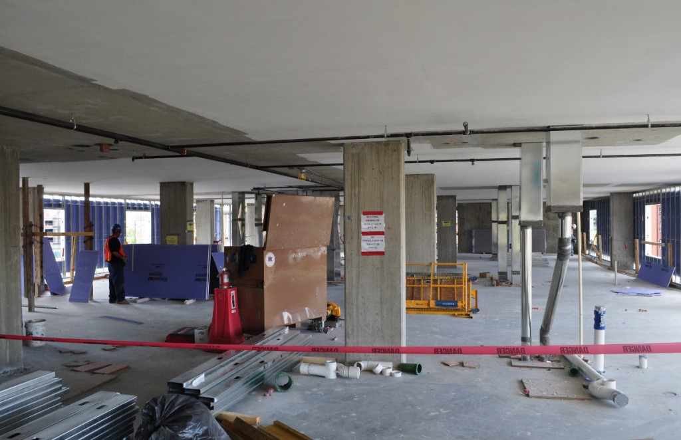


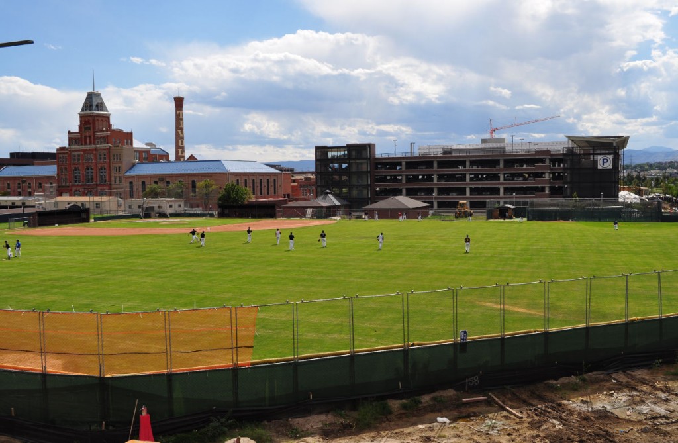
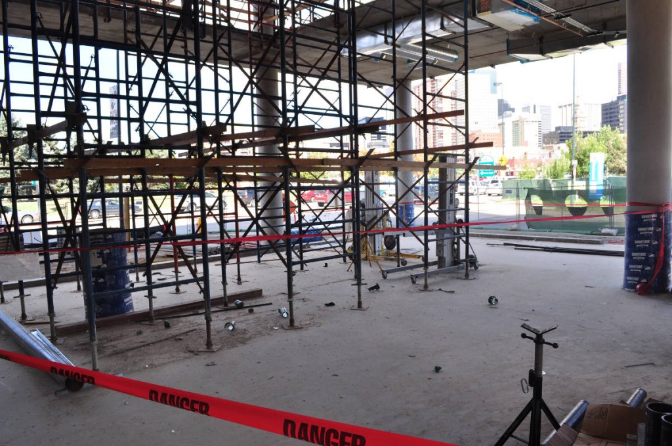
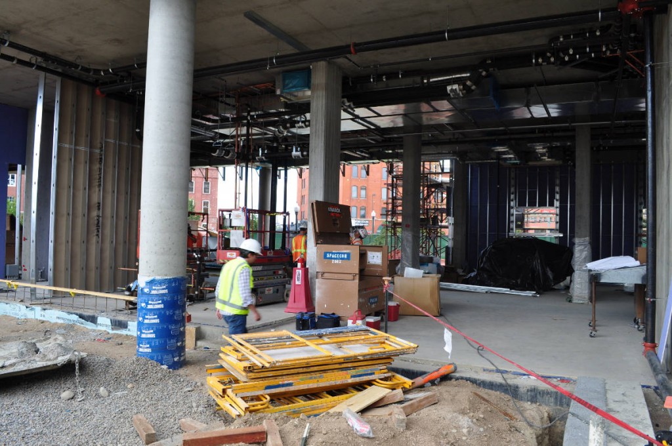
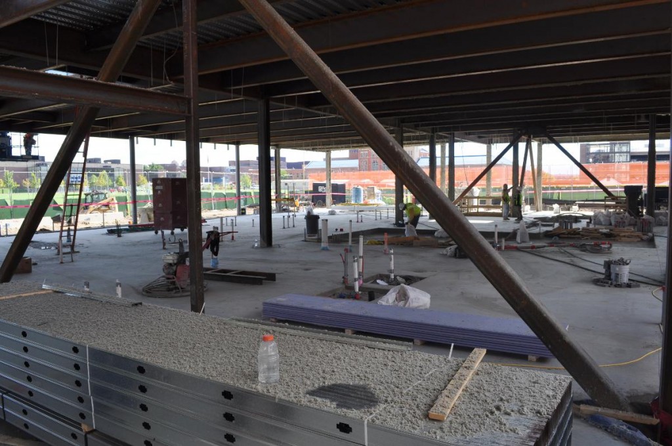


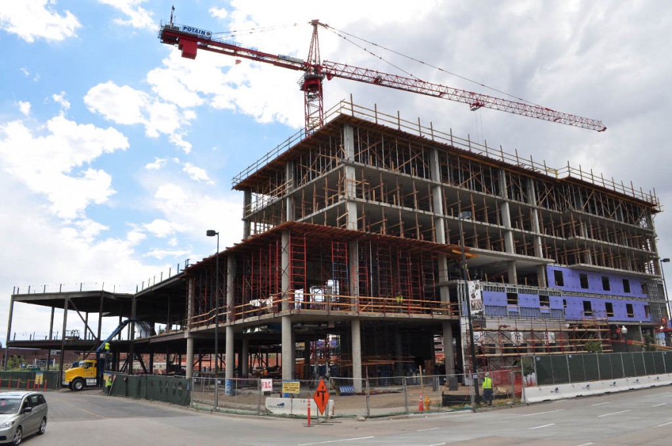










Great idea for this new “inside the project look”. Thanks!