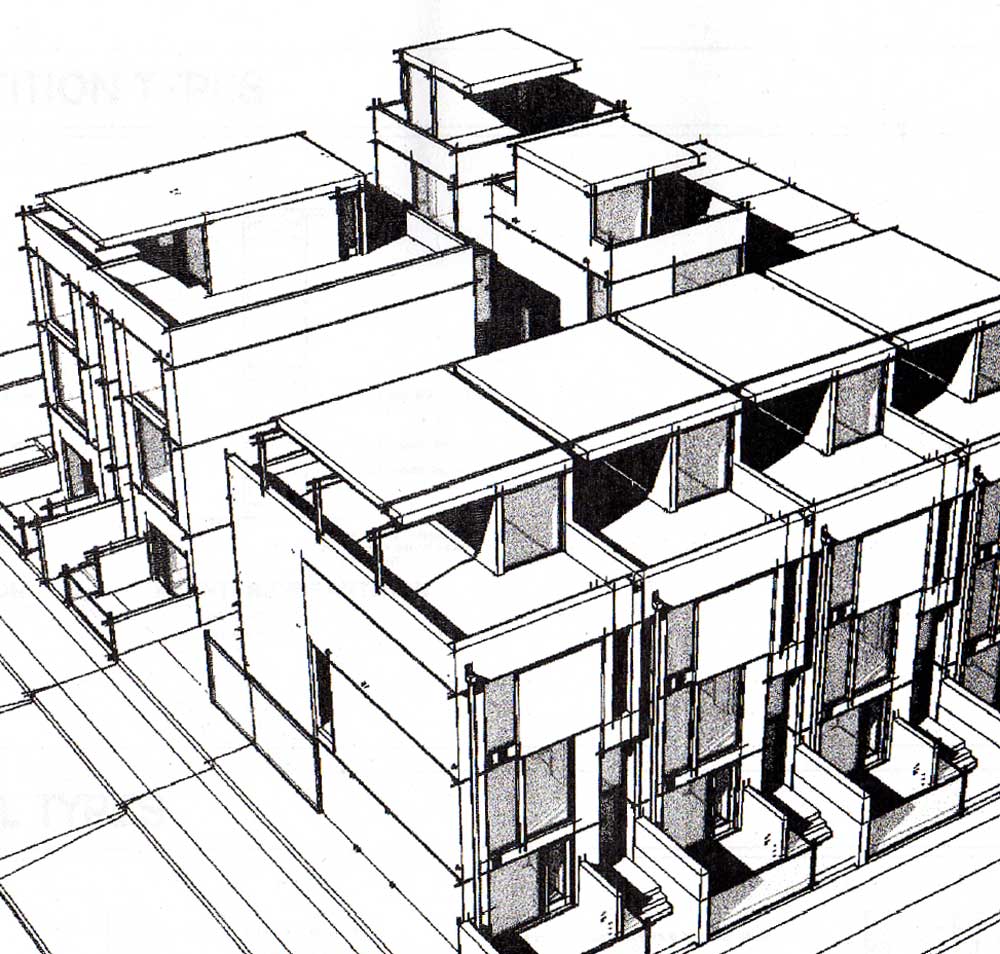Yesterday the Lower Downtown Design Review Board met and one of the projects they discussed was the proposed Hines office project on Block 013 at 15th and Wynkoop. This is the development that will go next to the new EPA Building on the west half of the old Postal Annex block. If you’re not familiar with this project, I provide a description of it in my blog of May 8. With the building’s mass, scale, and form previously approved by the Board, yesterday the developers were looking for approval of the building’s facade design and materials.
One concern for this project was the sidewalk along 15th Street. Denver Public Works had been insisting since the beginning on an extra-wide sidewalk along this particular block of 15th that would have required the Hines building to have an arcade along the entire 15th Street facade in order to maintain the zero set-back and to continue the established street wall. Both the developer and the Board had been frustrated by this requirement by Public Works because it left virtually no alternative but a very non-LoDo-ish design that neither of them liked. Fortunately, after some convincing, Public Works changed its requirement and now the arcade is gone and the building’s facade will meet the sidewalk like all the other buildings in LoDo. That change, in addition to a few other modifications that the architect (Hartman-Cox) made since its last Board visit, resulted in the Board’s approving the building’s facade design. On the next appearance before the Board (and possibly the last), the developer will present and hopefully receive approval on the storefront and signage program, as well as on a few final design tweeks the Board requested.
With the EPA Building, this Hines project, the new Sugar Building, and several other infill projects planned for the area, we’re witnessing the next stage of the evolution of LoDo into a well-rounded, more intensive mixed-use urban district.
Moving on to Jefferson Park… thanks to one of my faithful DenverInfill operatives, I am pleased to present a preliminary rendering of the Bryant Street Townhomes, a project consisting of 8 townhome units situated at the corner of Bryant Street and W. 24th Avenue in the Jefferson Park neighborhood.
The project is being planned by developer Glen Wood. The firm doing the design is Bothwell Davis George Architects, who are located just up the street at 32nd and Tejon in the Highland neighborhood. As this project moves forward, detailed color renderings should become available.











Comments to this post from the previous Blogger version of the DenverInfill Blog:
Comments:
Wasn’t there some uproar from the neighborhood against the Lincoln Park projects? Is there anyone that could ‘splain it to me?
Permalink Posted by Dale : 8/09/2006 12:23:00 AM