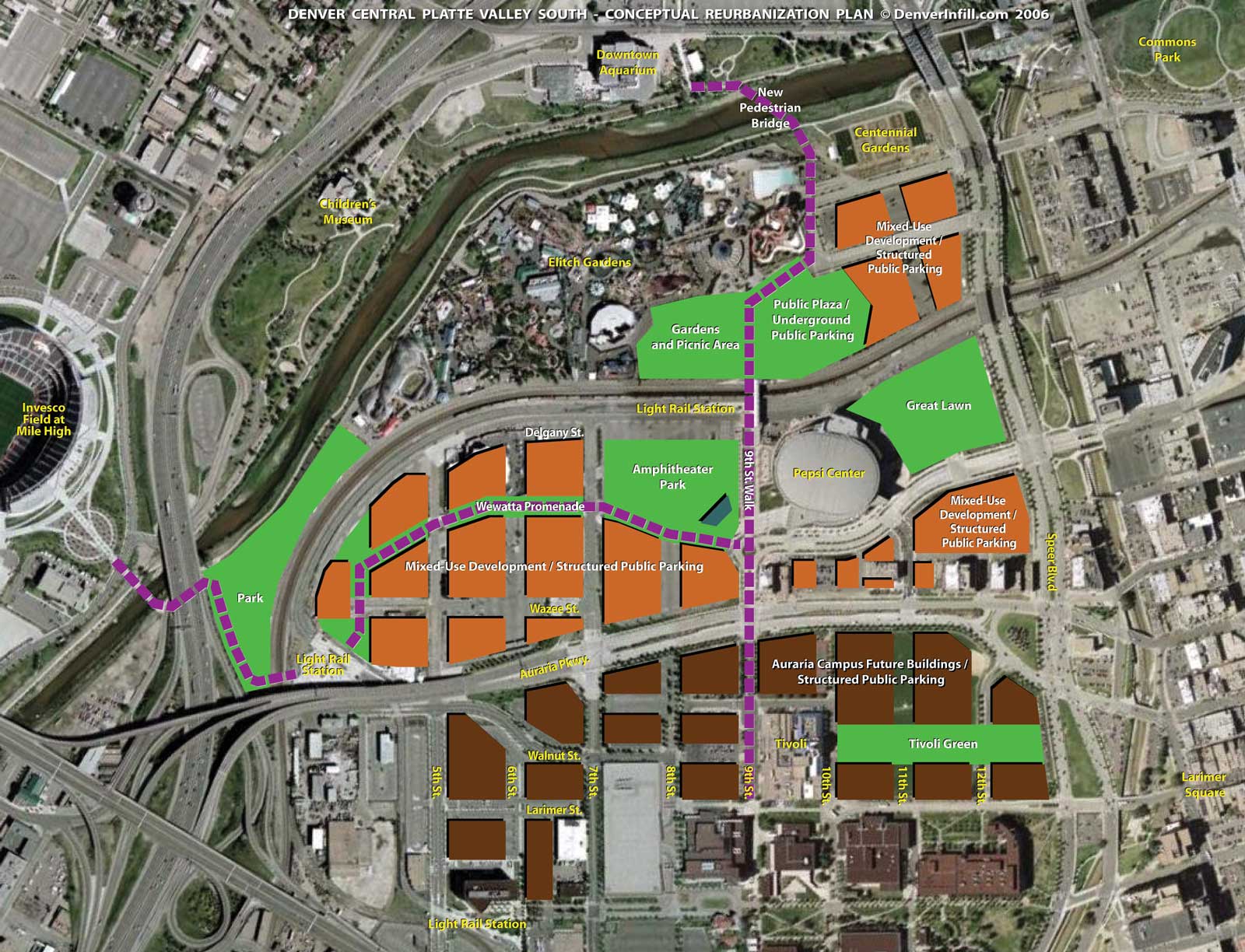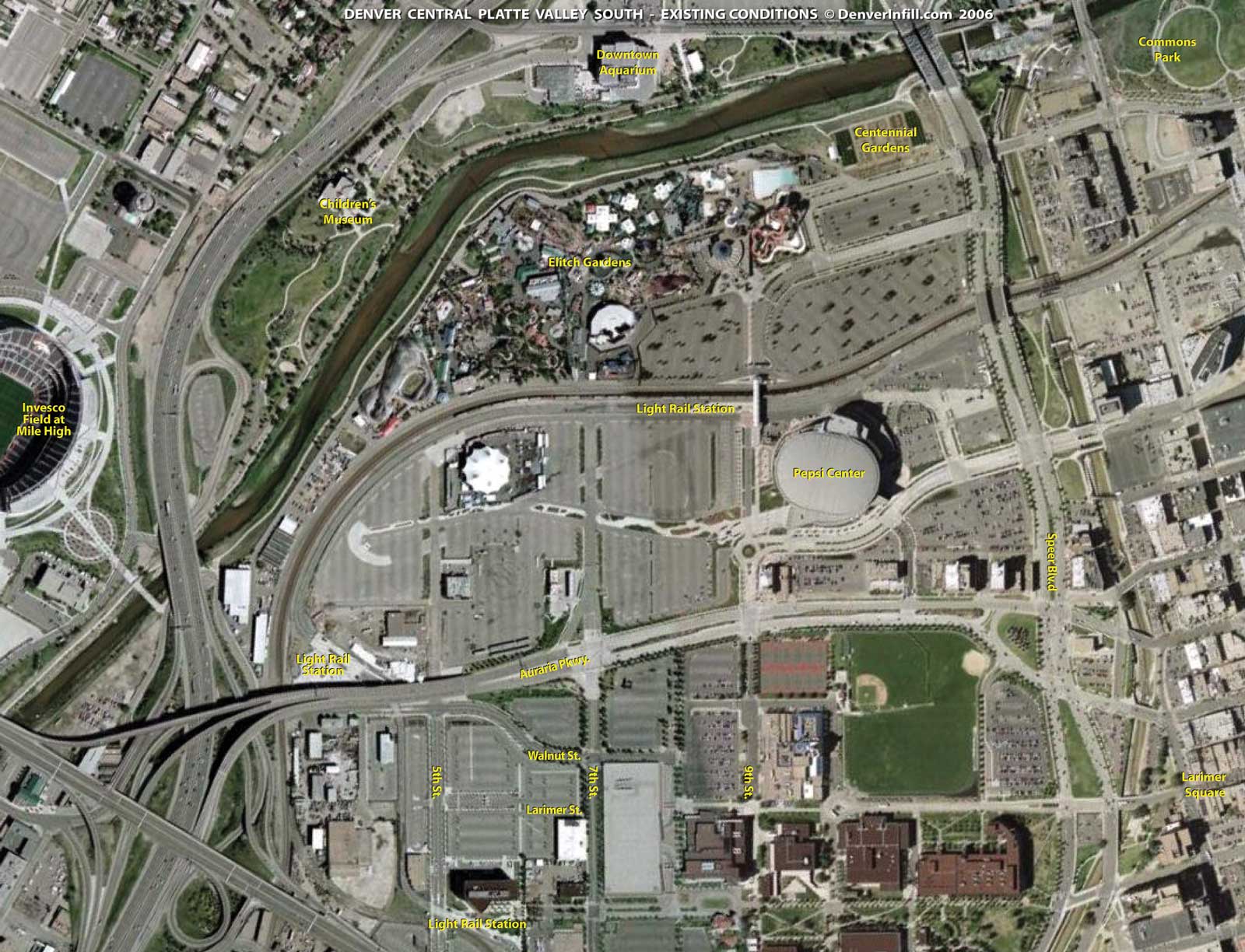In my last blog entry, I opined that the Elitch Gardens amusement park should not be demolished and redeveloped into condos; rather, the surface parking lots surrounding Elitch’s and the Pepsi Center should be developed with structured public parking wrapped by mixed-use development. This would allow for not only the addition of plenty of residential and other uses to balance out the all-or-nothing single-use aspects of these major venues, but also the establishment of a walkable, engaging, pedestrian environment that integrates the entire area into the Downtown grid and maximizes the utilization of the adjacent light rail stations.
Below are two images I’ve prepared to help convey this concept. The first is the area’s existing conditions, showing the sea of asphalt that surrounds Elitch’s, the Pepsi Center, and the Auraria Campus. When looking at this image, its clear to see how good of a job we’ve done in siting numerous major institutional, cultural, and entertainment facilities in this one part of Downtown. What’s also clear is how we’ve failed to relate them to each other and to the rest of Downtown in an urban manner.
The second image is my conceptual plan for the area. This is something I just whipped up since yesterday, so please accept it as a general vision for the area and not necessarily a literal plan. I’ve done no traffic analysis, design studies, or financial assessment of this. There are dozens of variations along this same theme that could be envisioned for this area; this is just a quick take on one of them. What’s important right now isn’t the details, but that we as a community start to think of this part of Downtown in a different way.
Click on the images to see the full view.
Central Platte Valley South – Conceptual Reurbanization Plan:

The dashed purple lines represent pedestrian-only or pedestrian-priority travelways that form the backbone of this concept plan. 9th Street, already a strong pedestrian axis within the Auraria Campus, would continue as such across Auraria Parkway into the valley. Featured along this new 9th Street Walk would be the main entrance to the Pepsi Center; a new permanent outdoor amphitheater and lawn; the light rail station and pedestrian bridge; a grand new public space featuring gardens, picnic grounds, and a major public plaza over underground parking; the main entrance to Elitch Gardens; Centennial Gardens; a new pedestrian bridge over the river; and the Downtown Aquarium.
The other main pedestrian corridor would run through the heart of the new mixed-use developments that wrap around structured public parking facilities. The Wewatta Promenade would head past the new outdoor amphitheater toward the Mile High Stadium light rail station, and feature ground-floor shops and restaurants with outdoor patios and other pedestrian amenities.
If we can transform the abandoned railyards on the north side of Cherry Creek into the remarkable Riverfront Park area we enjoy today, we can achieve something similar on the south side of Cherry Creek. If you agree, then you ought to let the powers-that-be know that you’d like to see something like this be a part of the new Downtown Area Plan.










