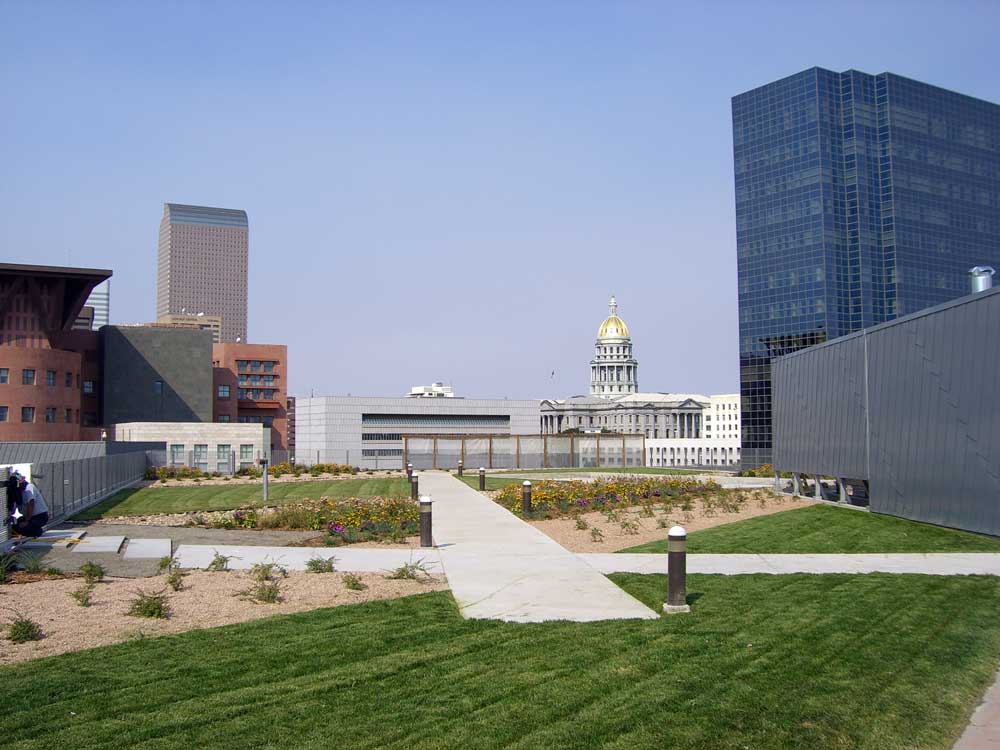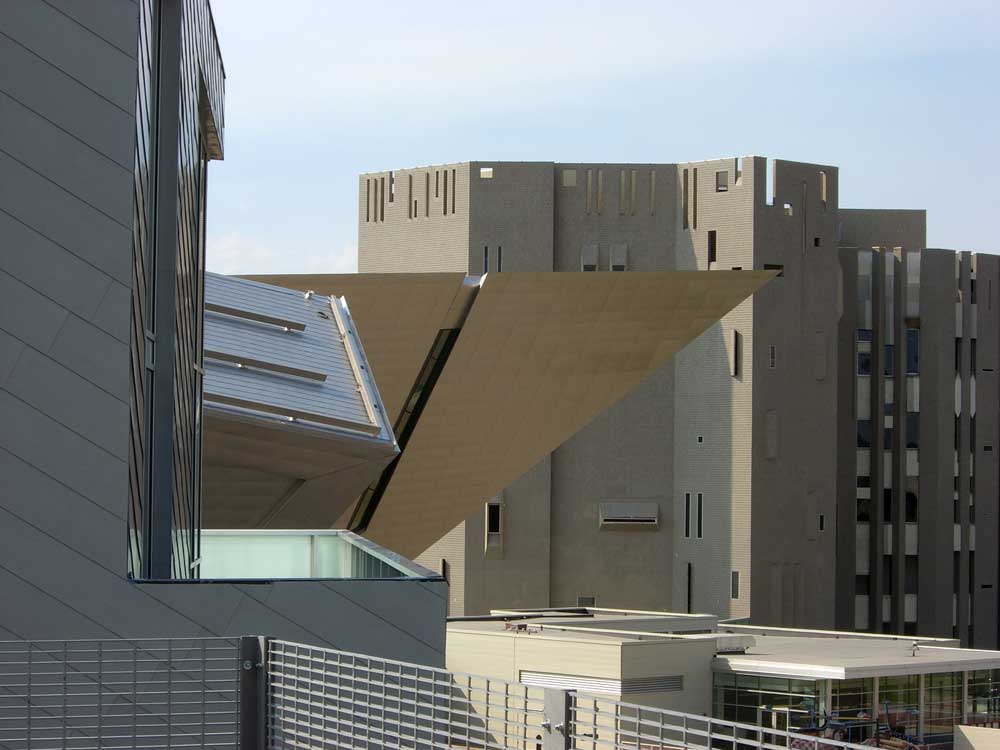Yesterday I had the opportunity to tour the inside of the Museum Residences, the Libeskind-designed mixed-use component of the Denver Art Museum expansion (see Block 043-E in Civic Center). The project consists of a 1,000-space public parking garage surrounded by Phase 1 of the Museum Residences (56 units plus ground-floor commercial), with Phase 2 consisting of a 17-story residential tower and a boutique hotel that should break ground in 2007.
The roof of the parking garage has been finished off as a landscaped terrace for the residents of the development, and includes an enclosed kitchen facility for food prep for entertaining. The view from the rooftop deck is outstanding. Here are a couple of shots:
Isn’t that last view sweet? Workers were busy laying sod and installing lighting, benches, and other streetscape elements in and around the complex, in preparation for the grand opening of the new art museum expansion on October 7.












