Back in November 2007, Denver-based Westfield Development announced 1800 Larimer, a 22-story, 500,000 SF office tower planned for Larimer Street between 18th and 19th Streets on Block 066 in Central Downtown. In my blog of November 17, I posted several high-resolution renderings from RNL Design of the proposed tower.
Today I’ve got several new renderings to share with you, plus an update on the project status. First, the renderings…
The very top of the building has been modified from the November renderings. The building cap, which screens rooftop mechanical equipment, has been made more substantial and provides for some nice nighttime uplighting. Here are three new perspectives of the tower:
Here are a few other new images, including (left to right), parking garage rooftop garden, interior lobby, future skyline view:
Finally, here’s one more image for all you engineering types out there. This LEED-certified building will feature modular concrete floors with an energy-efficient heating and air conditioning system supplied through the floor (instead of the ceiling) that is also modular and individually adjustable.
Westfield Development plans on starting demolition of the existing small-scale buildings at the site this summer, which will take about a month, with construction commencing immediately thereafter. The project will have a 25-month construction timeline, with completion set for Fall 2009. It’s full steam ahead for 1800 Larimer!

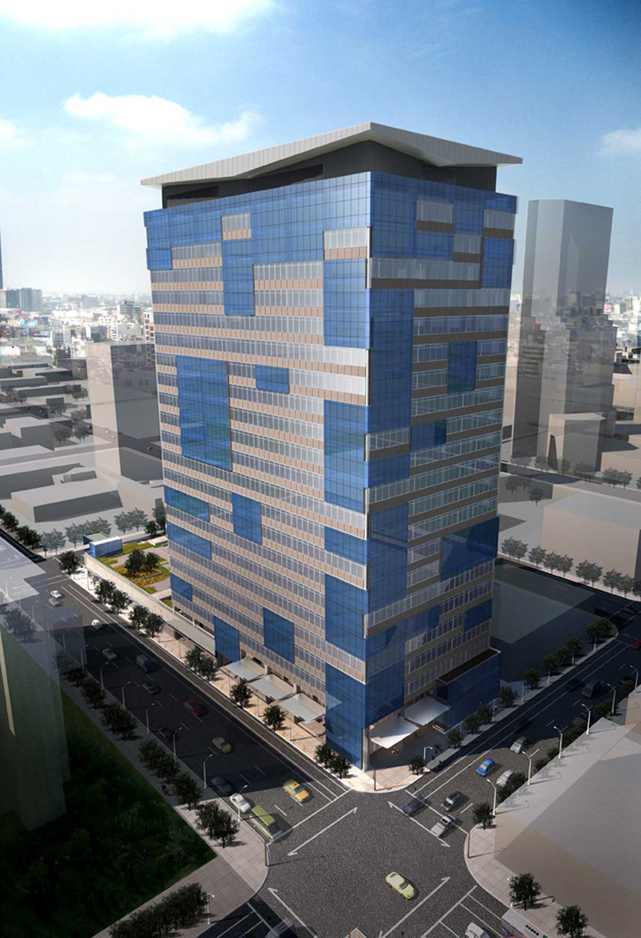
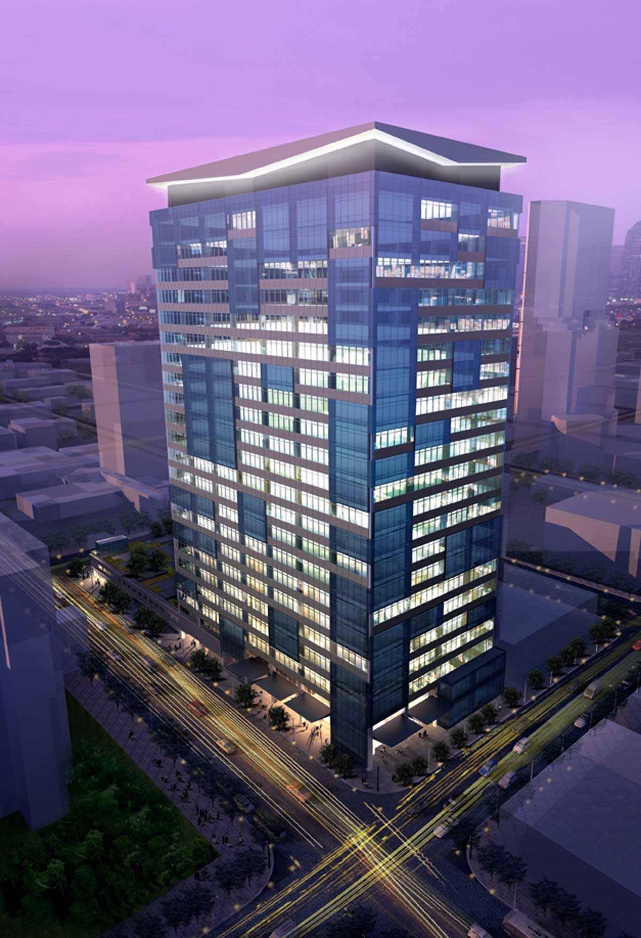
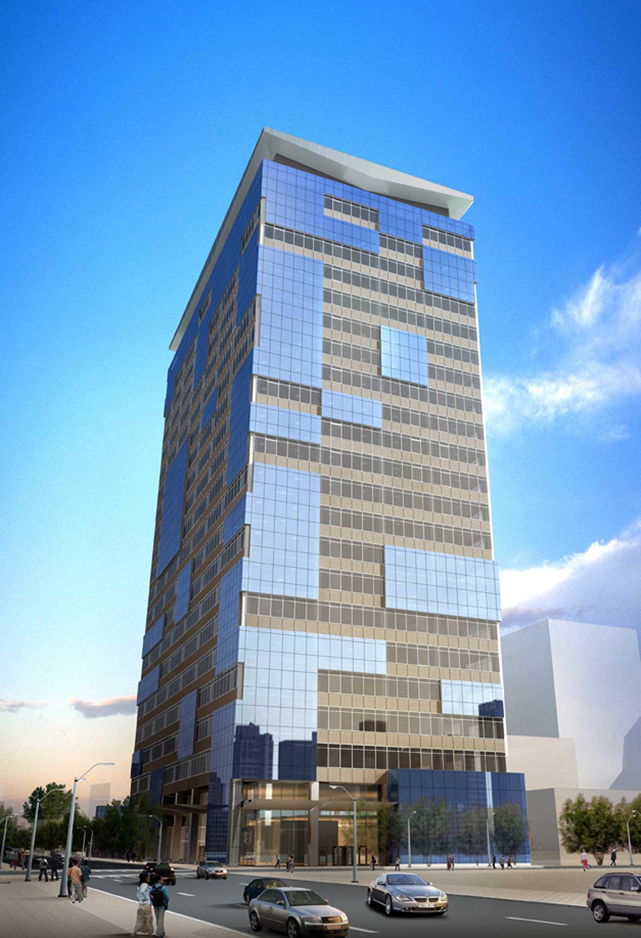
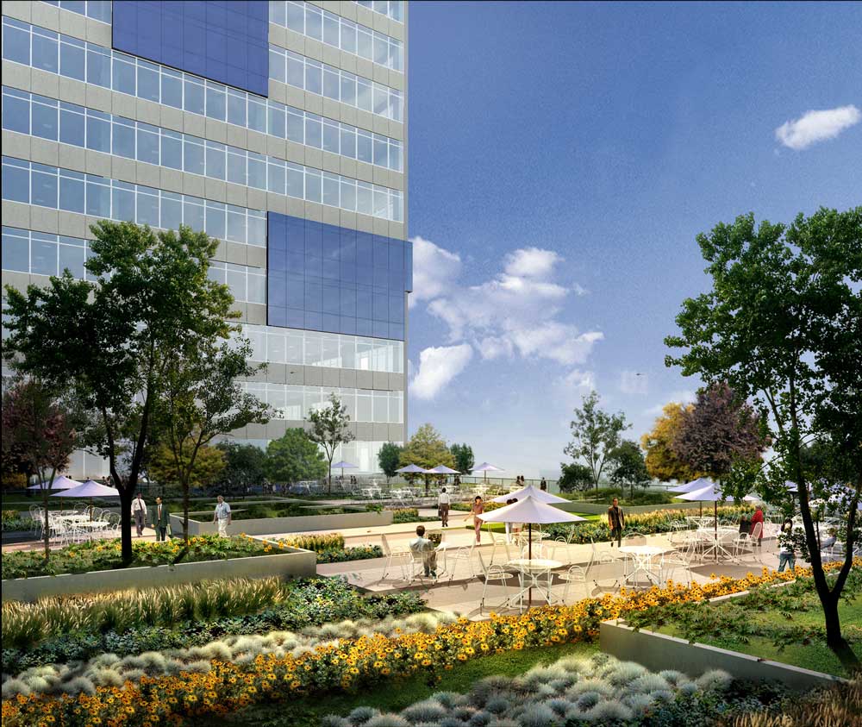
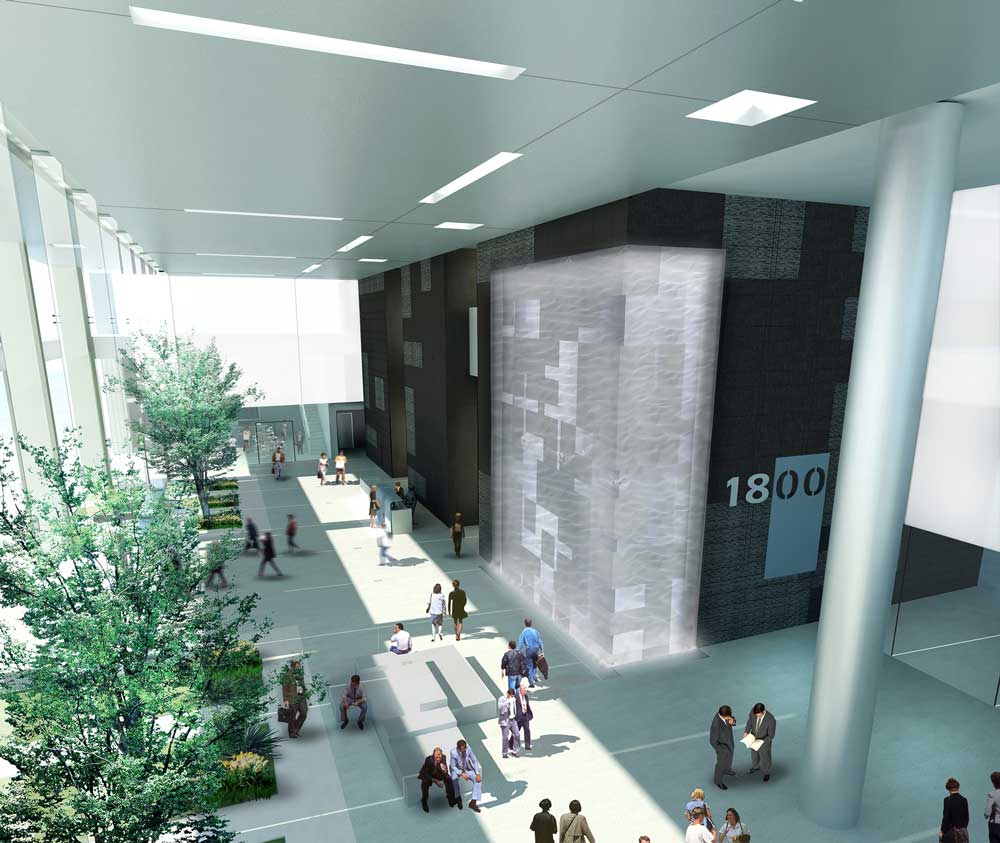
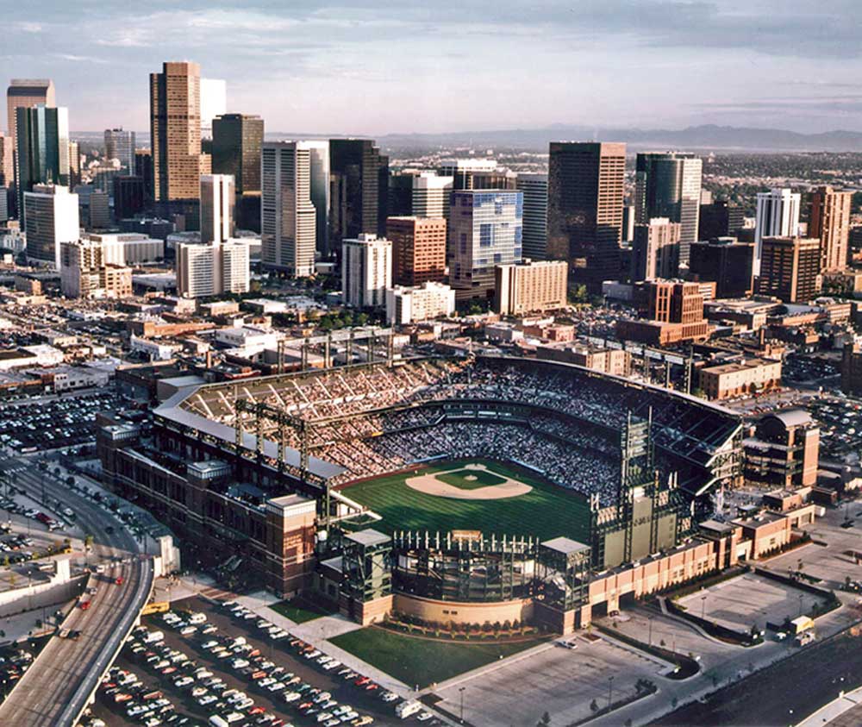
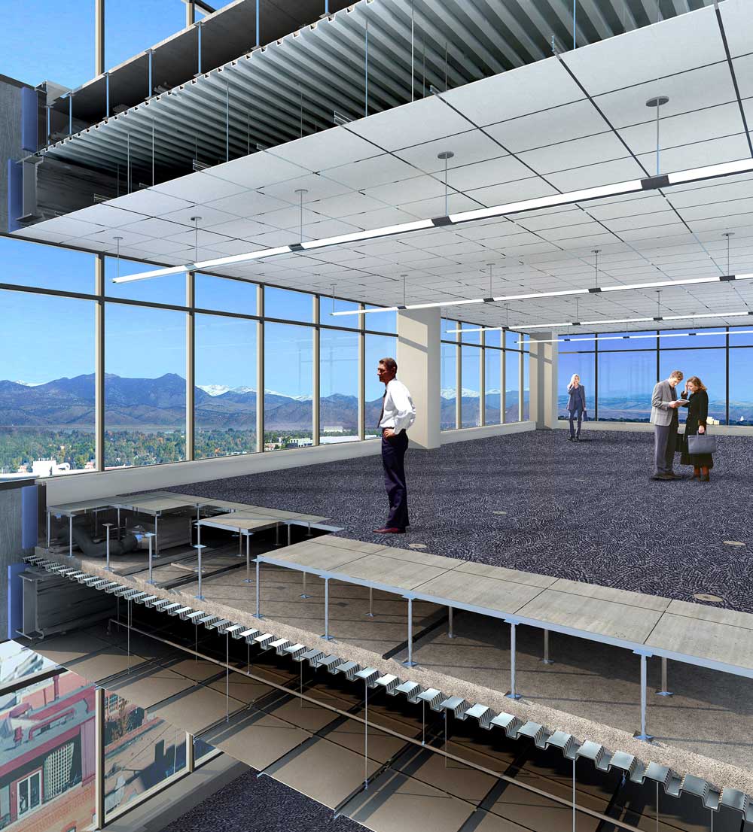









This building would look a lot better if it was 58-78 stories. Denver is getting a bunch of lame construction besides the 4 seasons, tabor 2 and Lawrence even those could be 5-10 stories taller.