A major new academic building planned for Downtown Denver’s Auraria campus will break ground on December 7, 2007.
The new $111 million Auraria Campus Science Building project is technically an addition to the existing Science facility, but will visually stand out as its own building in several ways. The existing building is a 3-story 143,000 SF structure that is set back from Speer Boulevard by about 200 feet and is aligned generally along the Arapahoe Street axis. The new project will connect to the existing building via a short passageway and add an additional 181,000 SF of space–more than doubling the size of the original facility.
The configuration and placement of the new 5-story structure is particularly important. The southern side of the addition will extend the Arapahoe street edge over to Speer. The eastern side becomes the first Auraria campus structure to establish a Speer Boulevard street wall–a key component of the Downtown Area Plan’s goal to connect Auraria with the core Downtown. Finally, the northern side of the addition angles to run parallel with the south face of the North Classroom building to reinforce the Lawrence Street axis and to visually anchor the Speer/Lawrence corner.
To illustrate the new building’s location, here are four images. Top row: urban design framework (left) and a figure/ground sketch of the whole campus (right), both courtesy of AndersonMasonDale Architects. Bottom row: site plan (left) prepared by studioINSITE, and my DenverInfill aerial version (right).
Here are three more images, all courtesy of AndersonMasonDale. From left to right: view of model looking southeast towards the Performing Arts Complex; view looking southwest down Lawrence Street; view looking northwest from across Speer:
The $111 million project budget also includes the renovation of the entire existing Science building. The new structure will be LEED certified and is scheduled to be complete by the summer of 2009, with renovation of the existing facility finished by fall 2010.

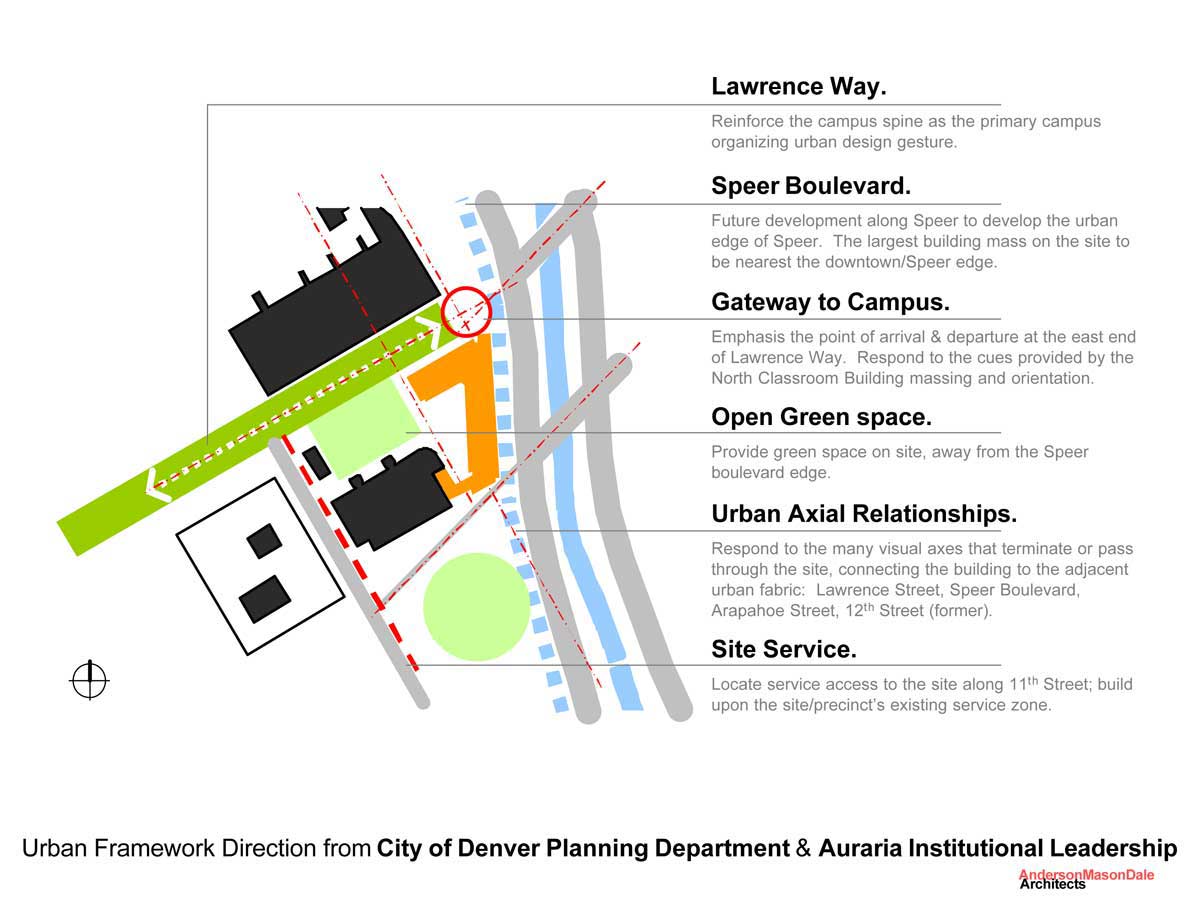
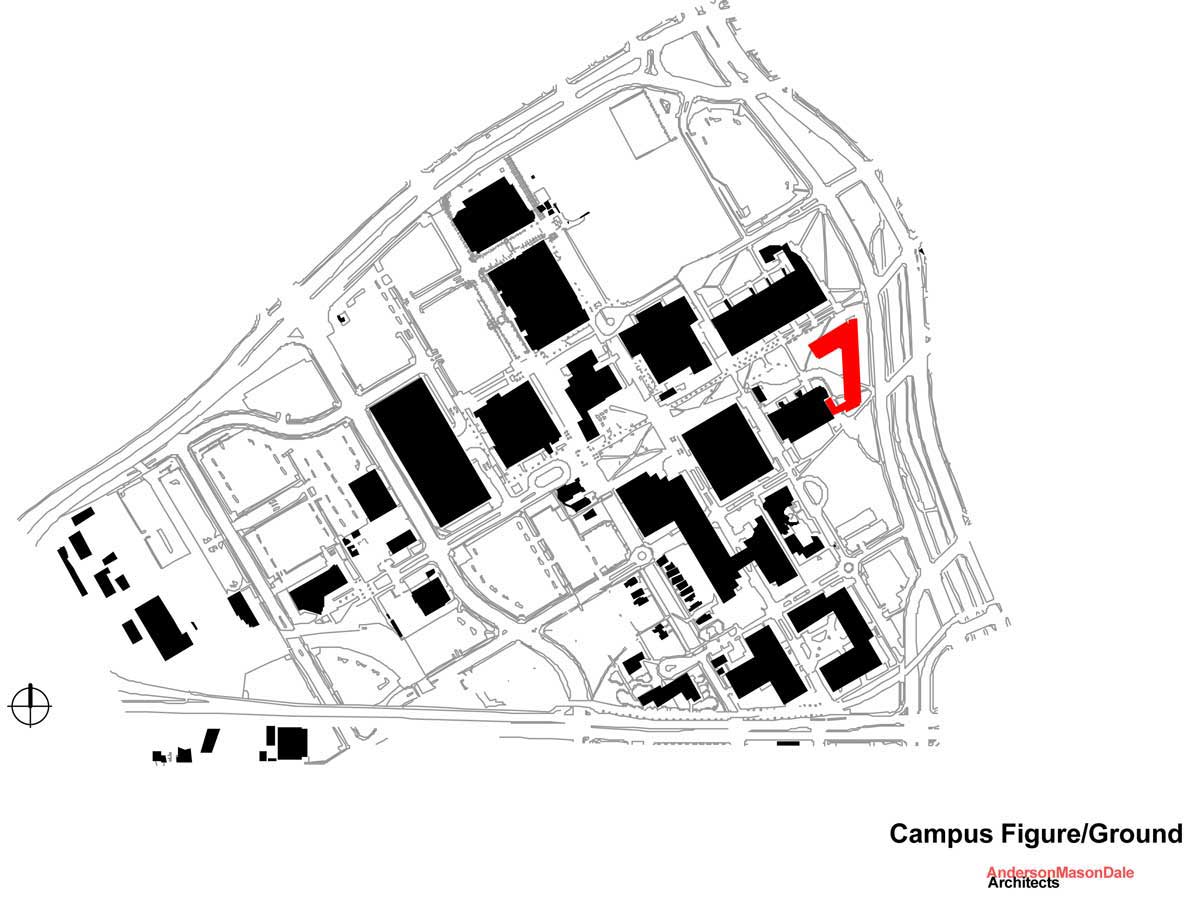

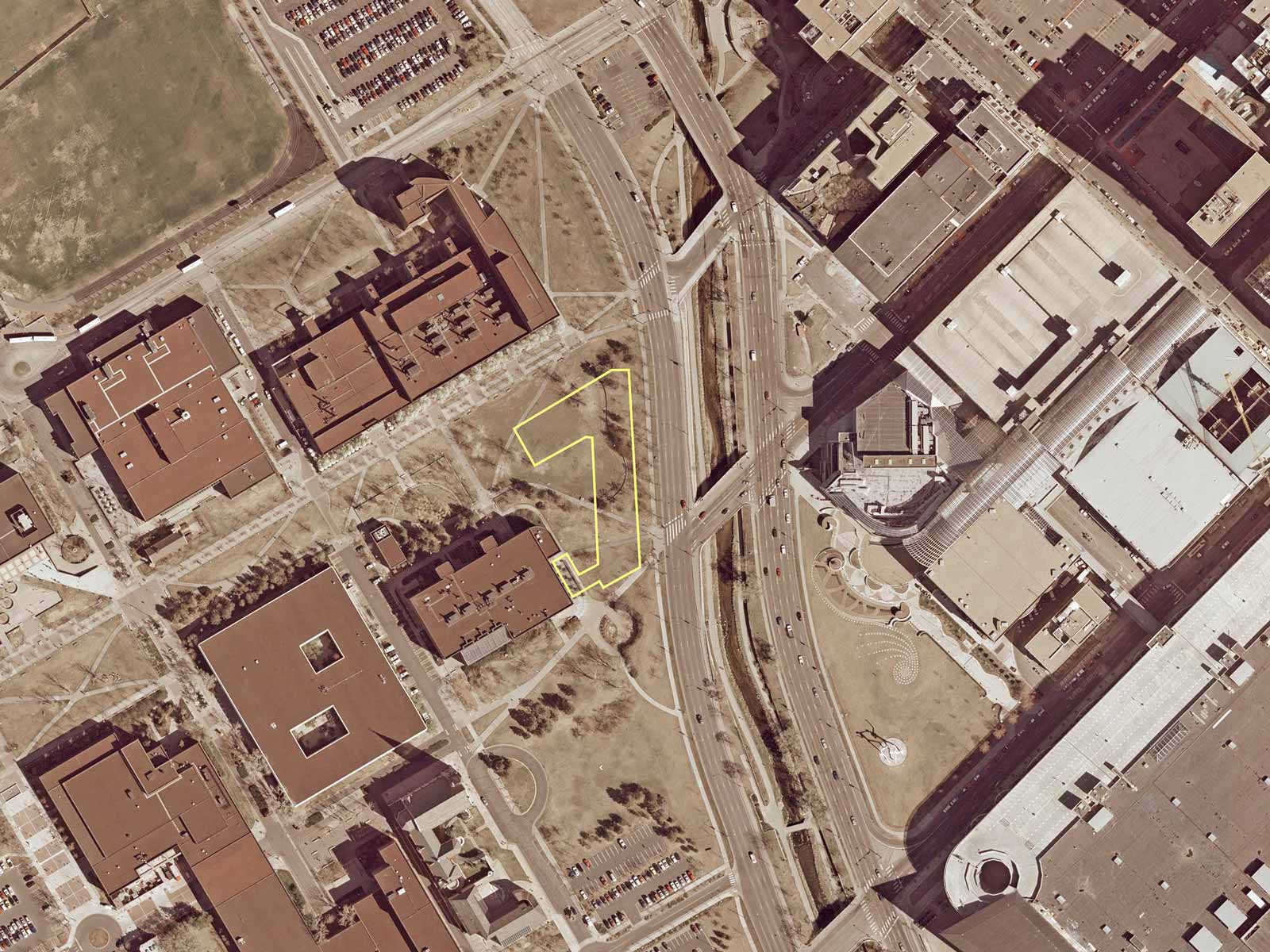

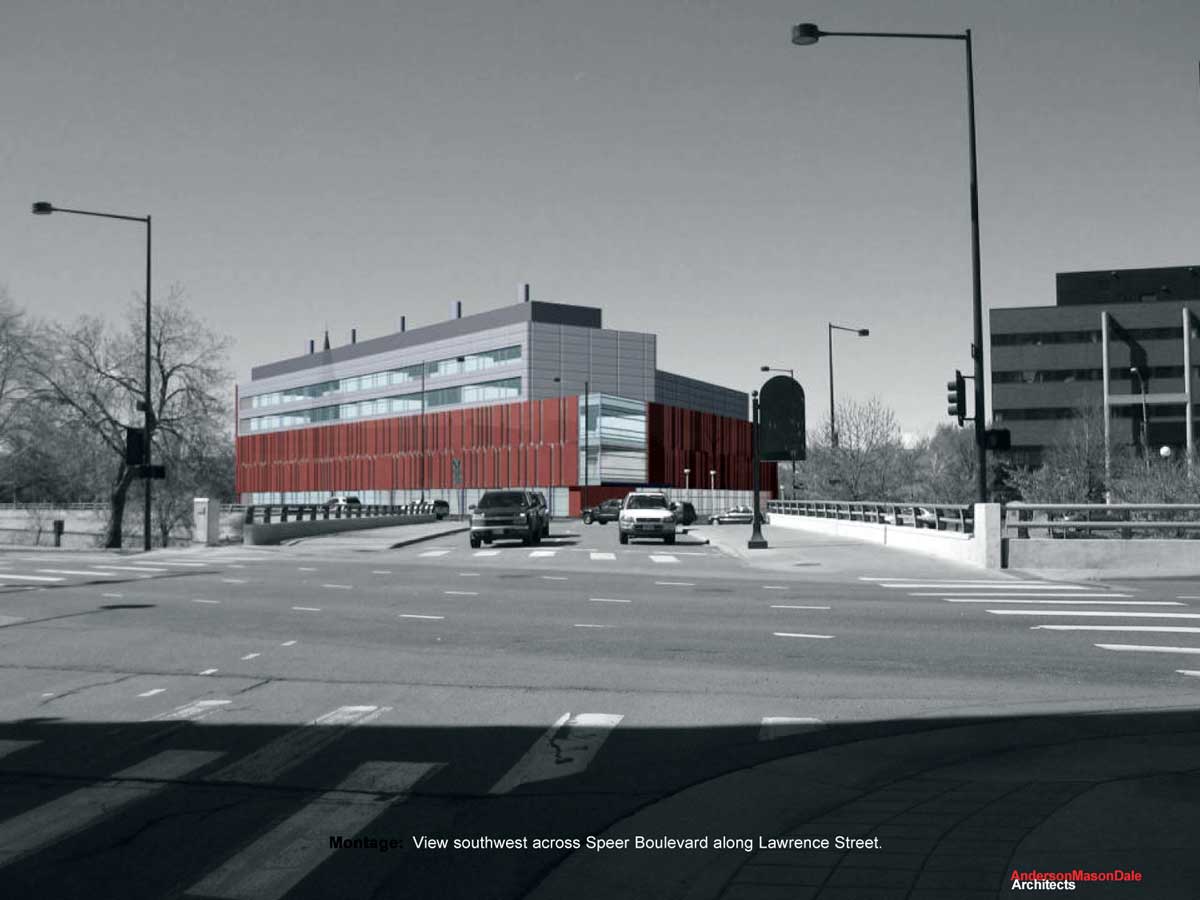
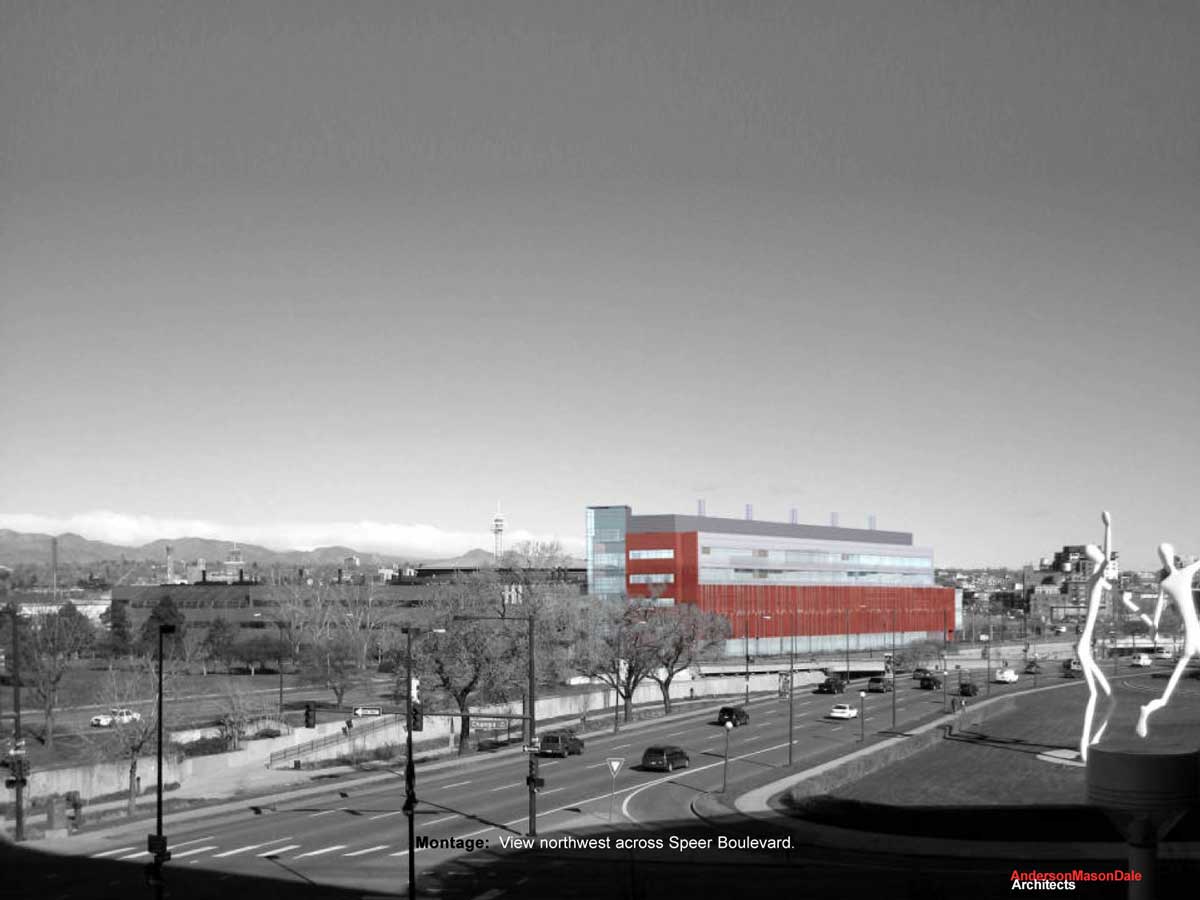









I don't know how good of a feel I get for the impact of this new building. Will five stories against speer really change things in and of itself, or will it take more building before we start to feel a "wall".
I dare say that this building will block somebody's mountain views. . . View plane champions, en garde!
That's not the most attractive building I've ever seen… but it's good to see Auraria becoming part of downtown. I'd like to see more dorms put in on campus.
And, man, what the hell happened to the Rockies?!!!
Yeah, not especially impressed with the building either. But when more go up (and I agree about dorms), it'll start to look really great.
The Rocks are alright. We have another few great years to look forward to. We just gotta remember they DID make it to the World Series… and no shame in losing to a great team.
Time for the Nuggets I guess!!
They need to put a couple of 30 story towers at auraria campus and use them for student housing. I spent the night at my friends dorm at the Regis. That was the most awful night i've ever experienced. All i could hear was traffic. ITs gotta be tourcher living there.
Happy 25th to the 16th Street Mall!
http://www.denverpost.com/ci_7308033
Not to say that I don't like green space, because that is what kept me from going to BU with it's lack of green space in downtown Boston…I would like the see Auraria get a little more dense…I don't really feel "campus" very much, maybe it's because of the lack of dorms and the amount of students that commute to school, however, perhaps they should build more dorms so that they can create a campus feel, not to mention it would make a boost to the skyline…
Auraria can't put any housing on the grounds because of a deal with the community that it displaced when DURA bulldozed the neighborhood in the mid 70s for the campus. If I remember correctly, the deal with residents (who feared they were being displaced for the wealthy)was that no housing would be built on site for 50 years. So the closest the colleges can come is the lackluster Campus Village on the far, far west parking lot, or the remodeled Hotel Regency. Admins would LOVE to break the deal and build on-campus housing if they could.
Anon (the first post): five stories is the perfect height for an academic building to form a street wall. Speer isn't meant to become 17th Street–it's meant to be a boulevard. Think of Paris, where all the streets are lined with 5-story buildings. Height doesn't make might.
As for the design of the building, I'll wait to see it built before I get critical. From what I can tell it's an homage to the late, lamented Currigan Hall–lots of red steel and vertical windows, with some elements from the North Classroom thrown in. For those of you who just moved here, Currigan Hall was a late Modern convention center between Stout and Champa; they tore it down to expand the Colorado Convention Center. It was practically across the street from the Science Buiding. Like it or not, Auraria has a defined architectural vocabulary (not as beautiful as Boulder's, but still a recognizable style), and this building may be a very creative addition.
As an Auraria alum (UCD, December 1999), I like this addition very much. Not for the surface treatment of the exterior walls, but for the massing–I particularly like the south-facing courtyard that forms the focus between the old building and the new. It will be a wonderful space during the winter months–sunny, warm and sheltered from north winds. The campus has plenty of green space, and in 11 semesters (I was a double major), I rarely saw the space that is to be covered with Science used by anyone–it was a transition zone that people passed through on their way from the campus to downtown.
Kcollins: I agree, Auraria doens't feel that much like a normal campus, but given time, I think it will. I'm very excited by this building and the new Auraria Master Plan generally, and I hope AHEC finds the money to start carrying more of it out.
Uh oh. . . an article in the 3/21/08 Denver Post by Jessica Fender about state budget cuts includes this:
"But it won't take five years or even a few months for the budget impact to be felt at Denver's Auraria Higher Education Center, a multi-institution campus that is home to 39,000 students.
"Faced with a science building with no room and ventilation so poor it may endanger the welfare of pregnant women, the school is now left with $30 million appropriated last year and a hole in the ground, said one university official.
"The state partially funded a revamp and expansion last year, but only the pre-foundation construction has started, said Stephen Jordan, head of Metro State.
"He echoed many of his colleagues who missed their last chance for state funds Thursday.
"'This is a serious problem.'"
http://www.denverpost.com/search/ci_8644832