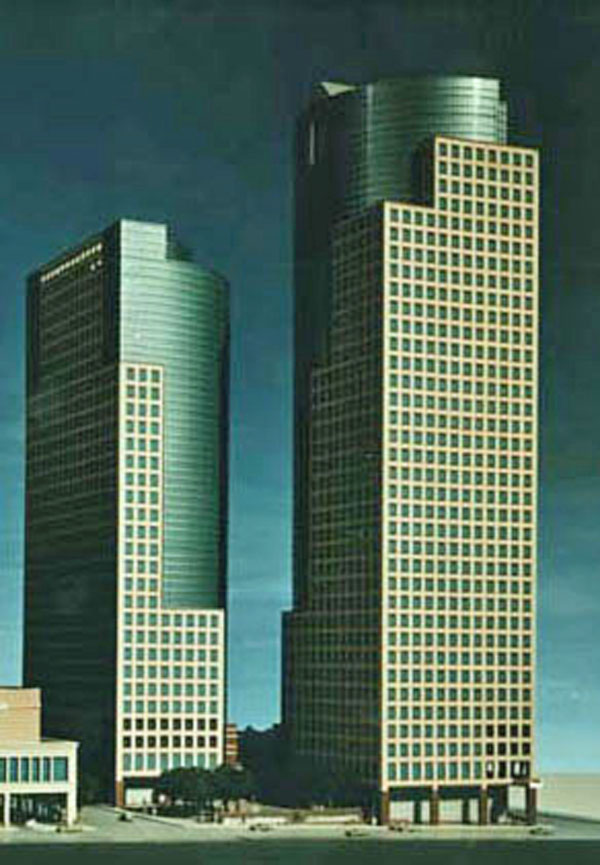On April 21, Callahan Capital Partners, the new owner of Downtown Denver’s Tabor Center, submitted a building permit application to the city for Two Tabor!
The second office tower at the Tabor Center complex, planned for the corner of 17th and Larimer on Block 068, was originally scheduled to be built following the completion of the first Tabor tower. Construction did begin on the second tower in the mid-1980s but then the oil bust put the project on ice. The developers back then got the elevator core for Two Tabor installed before they stopped construction in 1986. The core was capped with the gold-colored metal panels that still remain at 17th and Larimer, just north of the Tabor Center’s plaza along 17th Street. Not having to dig a big hole and spend a year putting in underground parking should be a big time and cost savings for Callahan–just peel off those metal panels and start going vertical! Here’s an aerial shot that shows One Tabor in the lower left and the covered elevator core for Two Tabor in the upper right:
The design of Two Tabor has also changed since the 1980s. The original design for the second Tabor tower was to be a duplicate of the first, just a bit taller. Here’s a rendering, courtesy of denverskyscrapers.com:
Callahan has a new design for Two Tabor. Designed by the internationally prominent architectural firm of Kohn Pedersen Fox, Two Tabor will rise 43 stories, contain approximately 840,000 SF of rentable space, and be LEED Gold certified. Here is what Two Tabor will look like now:
Based on those renderings, I’m guessing Two Tabor will be about 630 feet tall. The Four Seasons tower currently under construction on Block 074 will be 640 feet tall to the top of its spire, so it may be a battle between Two Tabor and the Four Seasons for the new fourth-tallest tower in Downtown.
Two Tabor should start construction this summer and is scheduled to be completed first quarter 2011.















Sweet! One more tower becomes a reality!
YES!!!!!!!!!!!!!!!!!!!!!!!!!!!!!!!!!!!!!!!!!!!!!!!!!!!!!!!!!!!!!!!!!!!!!!!!!!!!!!!!!!!!!!!!!!!!!!!!!!!!!!!!!!!!!!!!!!!!!!!!!!!!!!!!!!!!!!!!!!!!!!!!!!!!!!!!!!!!!!!!!!!!!!!!!!!!!!!!!!!!!!!!!!!!!!!!!!!!!!!!!!!!!!
If it turns out looking like that rendering, it will be my new favorite tower, usurping 1999 Broadway. Is very nice!
I love the design. It will be a great asset to Denver's skyline.
Almost seems too good to be true! Fantastic!!!!
boo ya!
LEED Gold, It's not a box, It doesn't have a flat top, It has a beautiful skin, I LOVE IT!!!!
Dido greenboy! A wonderful addition that will update, grow, and beautify the skyline!
Beautiful building! And what a great crown!
About time – 2 Tabor has been the most obvious project for the last 10 years.
I'd be curious to see the financing they get.
Can you really tell based on these renderings? The colors are different in each…It's always a good start to have a great design team. What's the white element near the base on the westerly elevation? Overall, cool.
You mean you can't tell what color it's going to be? Come on! Obviously it's going to be blueish, greenish, greyish, yellowish, whiteish. Sheesh!
Seriously though, that's fantastic news. I can't wait. Hopefully they light up the top of that sucker.
Go Callahan! They are definitely committed to making the Downtown area even better.
I'll believe it when I see it.
Tabor 2 will look great, but Tabor 1 right next to it will look out of place.
Parking: I was just down in the Tabor garage and virtually every space (even down to level E, where I parked) was taken. How do they address this? Double the rates? Or is there hidden parking not in use?
The fact that it is LEED Gold certified is the most exciting aspect of this tower.
I've gotten the sense from comments over the years that many urban enthusiasts are excited about new projects for the power and the glory of living in a big city with tall buildings. But there are a few of us who would say that the environmental friendliness of smart urban design is why we're so enthusiastic about this kind of infill in the first place.
Tabor II will provide a workplace for thousands of people in a tiny plot of land – that's a dozen acres or more of sprawled suburban offices that won't have to be built! (Plus, this building looks a whole lot better.)
Also, here's to hoping that Tabor and Four Seasons get into a Chrysler vs. Empire State style height war that boosts them each by 20 stories. Let me qualify that statement by saying I know it definitely won't happen, for so many reasons. But it would be nice.
…… seems like the renderings of proposed Denver buildings all start out with a unique or different take on the roof, but end up flat-topped and boring—-Tabor 2 as shown would add a great deal to our skyline, so lets hope this one surprises us
does that mean an instant crane when they get started?