As promised in Friday’s post about the proposed Bell Tower, I am happy to share with you high-resolution versions of the Bell Tower renderings. Of course, my appreciation to Matt and everyone else at Fentress Architects for providing me these images.
One minor correction to the information reported on Friday: the building will feature a lobby on the ground floor and 33 residential floors above for a total of 34 stories. There will be a total of 35 residential units.
So, without further ado, here they are:
Yes, that’s 1401 Lawrence rendered in the background. Even though that project was cancelled just a few days ago, I’m glad the building is still shown as it is likely it will come back in some form some day. Four Seasons and Two Tabor appear in the background too.


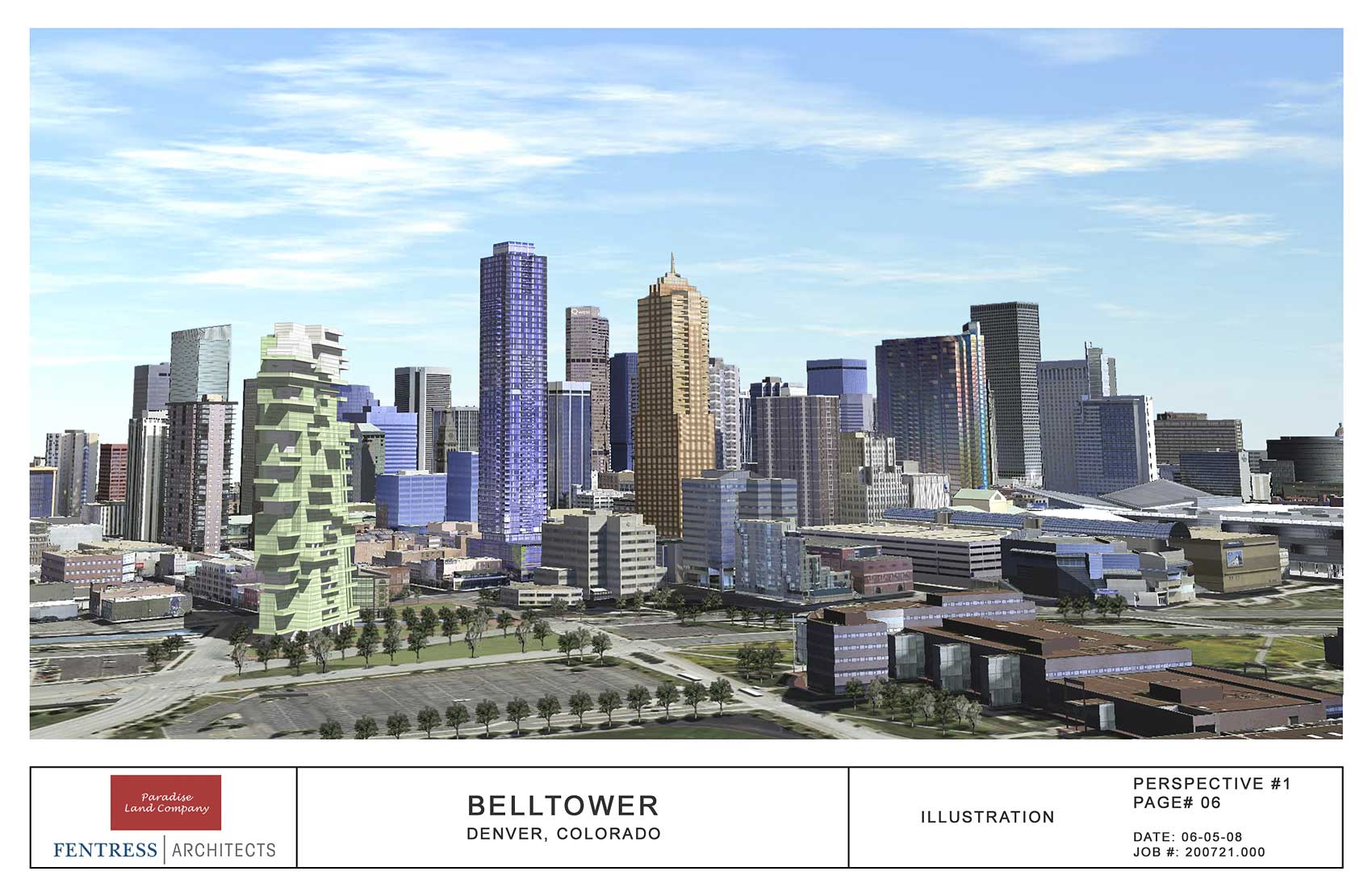
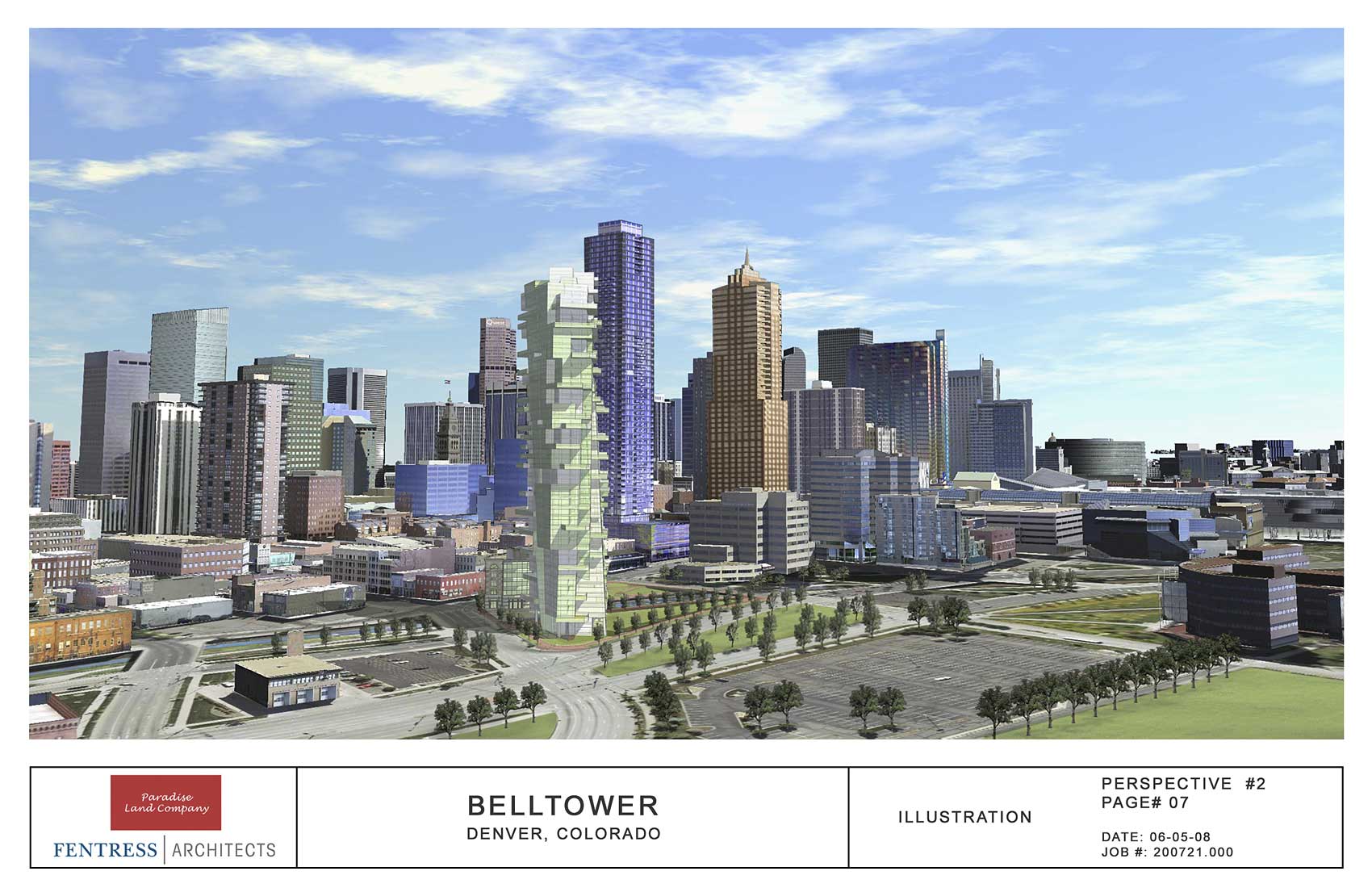

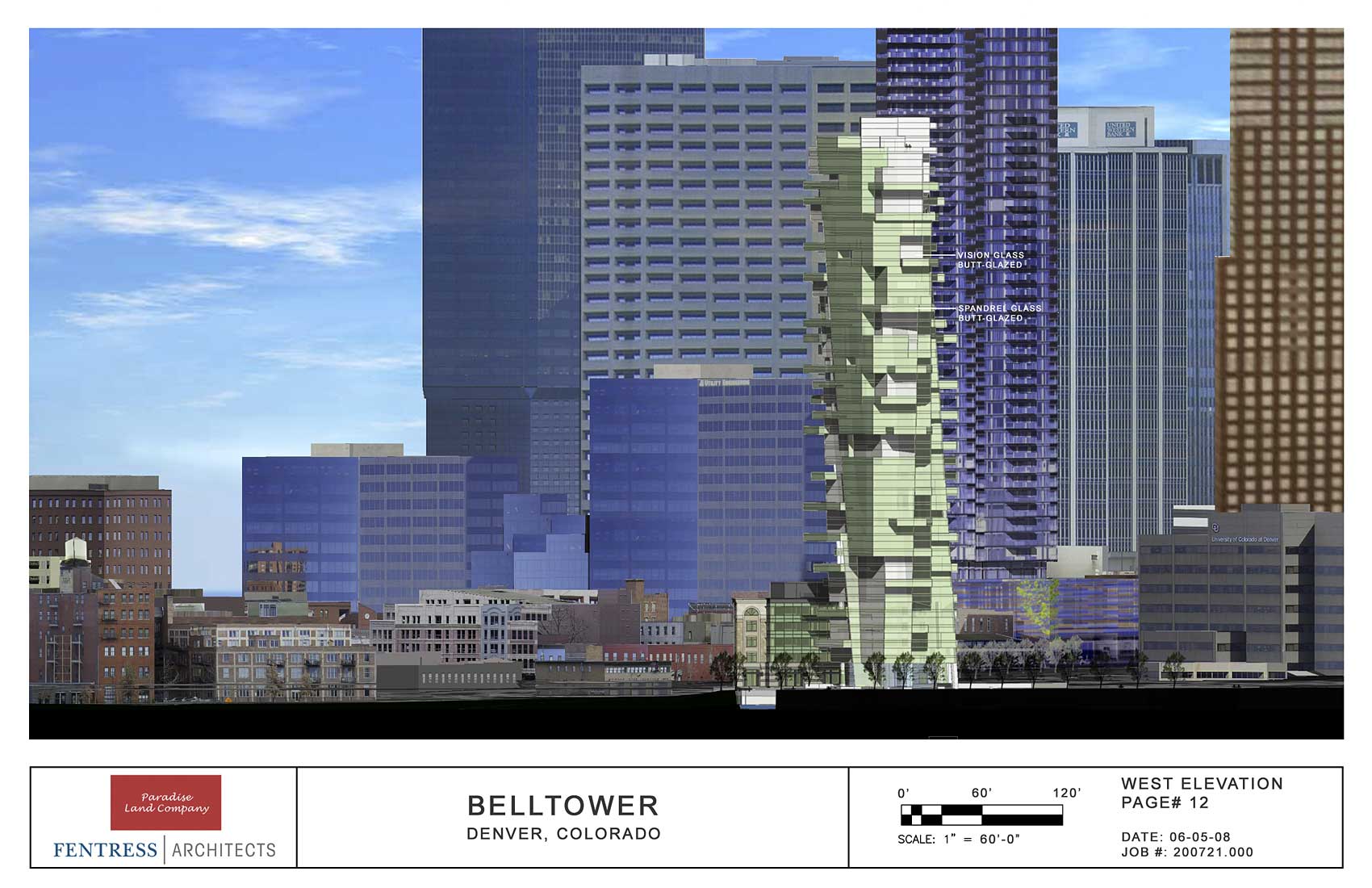
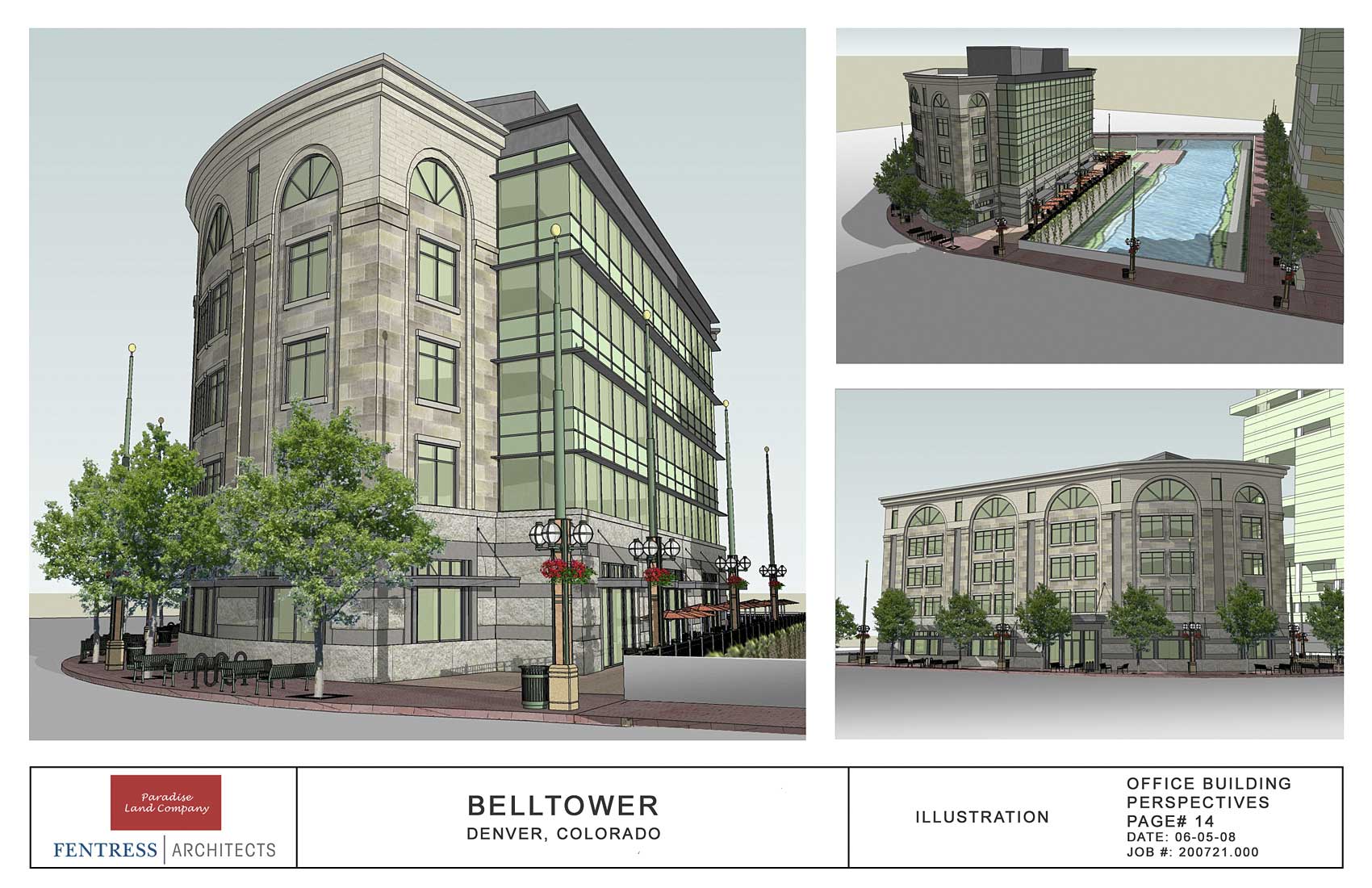
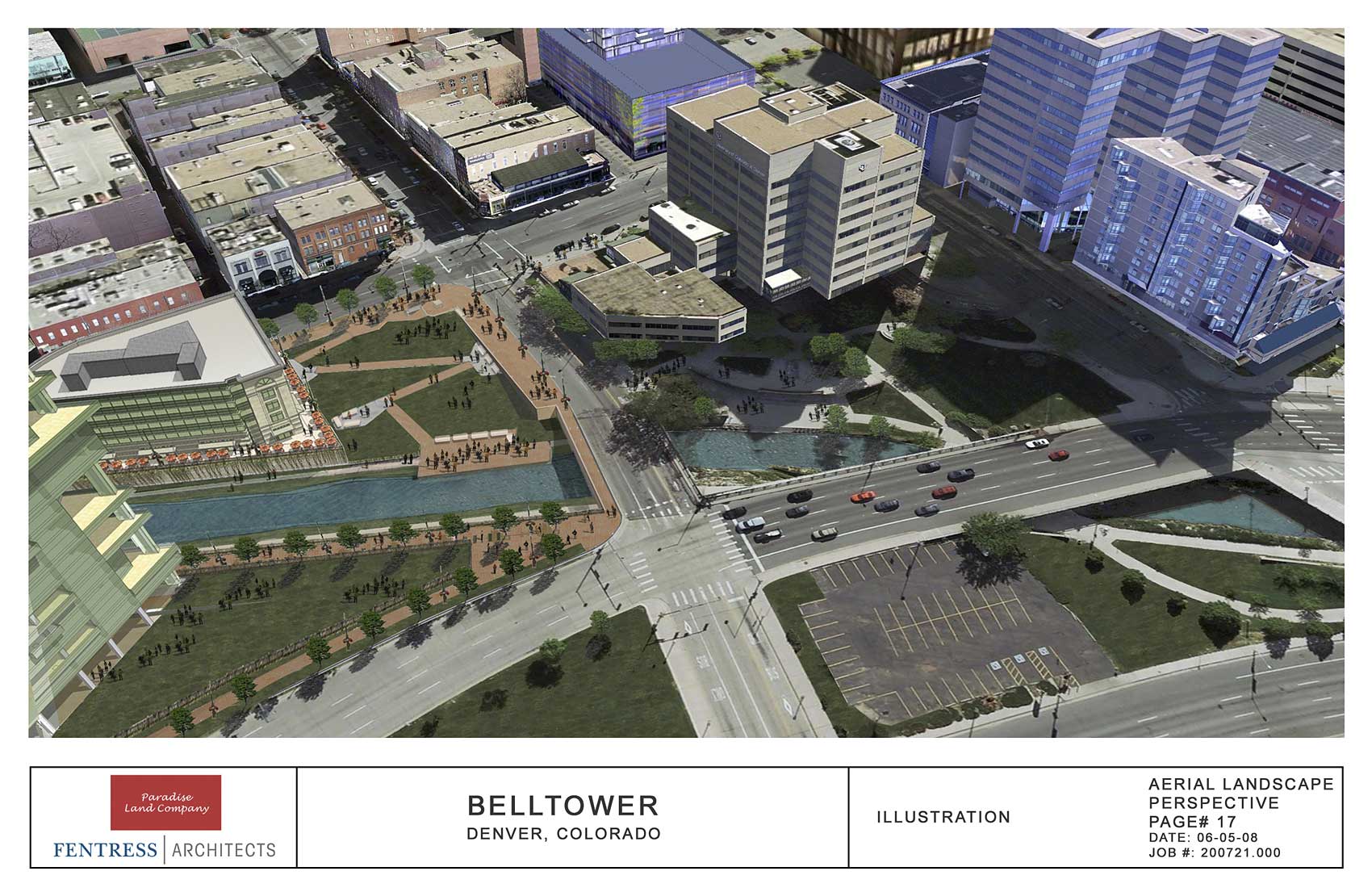
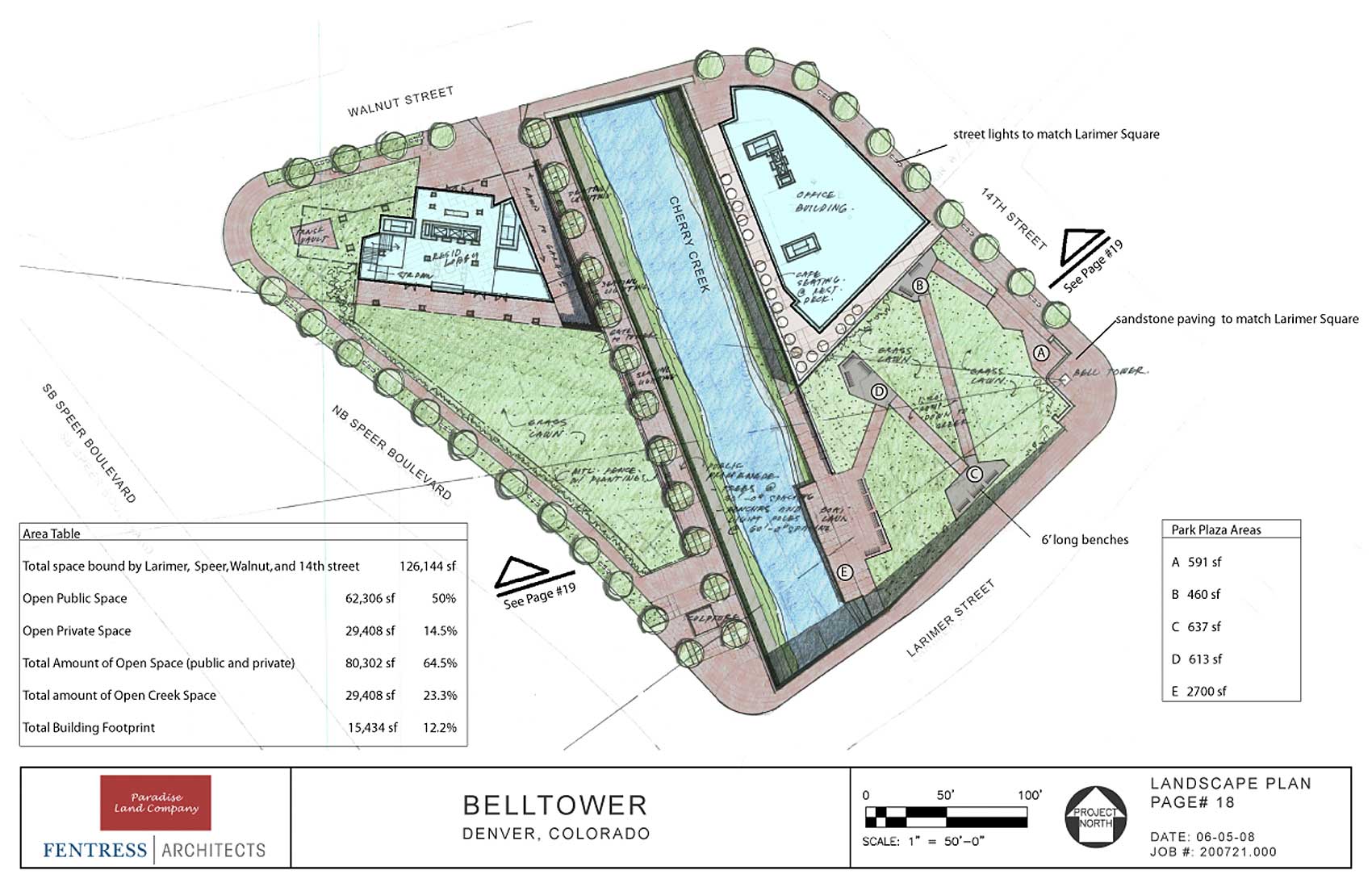









The park space at 14th and Larimer is fantastic. It will be a tremendous asset to the experience of Larimer Square and a great space for festivals to spread onto. The Bell Tower looks pretty good from some angles and not so much from others. I think it would better if they simplified it into more of a double helix form. Anyway, looking great overall. I am all for building onto Larimer Square and improving the connections to the Cherry Creek greenspace, DCPA, LODO, and 16th Street. In the future, we can definitely do better than the 1401 Lawrence tower, its design really didn't do anything for me.
I agree wholeheartedly with Anon 2:26!!!
I have to say, that looks awful. Not so much the design of the building(s), but where it's sited. Way too tall for its location and surroundings.
Fortunately, given that the developers' stated target market is basically the rosters of the Nuggets, Rockies, Avs, and Broncos, I don't see much chance of this going beyond a rendering. Those guys have a lot of choices, and piling into an exposed tower in a highly visible location is probably not very appealing to more than a few of them.
Does Fentress just not know how to tread lightly? The Convention Center is just as heavy handed and overpowering.
Not that this has anything to do with the bell tower, but 3:29 – I'd really like to know how exactly to make a convention center (a necessarily low-rise building) that's 20 gazillion square feet – look demure. Just Sayin'
love the building…as it matures through design, i would guess we'll see a softening and stronger "twist" element to it.
the smaller tower is bad..but if it's made of good stone and has a heavey cornice it could work.
my problem is the park – larimer street is not enhanced with a park, but it makes the street die off and hurts the connection to auraria – a street wall would work much better (this is DT afterall and we have plenty of other parks)
let's hope it moves on through financing.
I still really like the design and can't wait for its fruition.
Will there be a bell at the top? What's up with the name? Did I miss something?
Anon 4:36 we certainly need a better park than what's there. I give kudos for the developer in wanting to make the park better and more attractive.
Anon 5:20, the Bell Tower is used because of Bell Park. The bell in this instance came off of the old City Hall building which used to sit at this site. You will also see in the site plan (last rendering) where the old City Hall view plane has been drawn out against the park.
3:44:
I'm not an architect, so it's admittedly easy for me to criticize, but breaking up the sheer dead blank walls along the sides of the CC would have helped. Is there any reason a convention center can't have street facing retail along its outside periphery? That may have been outside of the scope of Fentress's brief, I don't know. Apart from the neat roof, DIA functionally sucks in a lot of ways too.
Anyway, I kind of like the tower itself, but I don't like it at all in this location. It has absolutely no relationship with its surroundings. It's like they reused a project that was meant to go somewhere else.
This is different than the others we have been shown. Edgey, cool, iconic, all glass of greens and whites (just like the mountains in the background), big open terraces in a downtown setting, looking over the Cherry Creek, and the view of mountains–I'd live there in a New York second. My office would be right next door with a high end place to entertain clients. This is my all time Denver favorite!!
Anyone notice Spire in the background? I really like the "new" skyline behind the Bell Tower. Looks very cool.
I've always enjoyed the 'skyline curtain' effect along Speer created by the broad, flat expanse of the boulevard abutting the vertical mosaic of downtown. Sort of a high and dry, small town version of Chicago's Lake Shore Drive. This will obviously change once high rise development calves from the downtown glacier and floats to the center of Speer. The skyline's dominance along the boulevard will also be diminished by the encroachment of buildings from Auraria on the other side of Speer.
Anon 3:44: For the sake of discussion (this forum or elsewhere?), I'd like to hear your thoughts on the deficiencies of DIA. I travel frequently–different airport every day–and have formed my own opinions. Would enjoy hearing yours.
Anon 8:46;
I hear what you're saying, but even Peter Eisenman tried to break up the elevations of the Columbus Convention Center and it still feels massive and dead. It actually reminds me of parking garages that try to be all cutsy and contextual by putting fake windows in.
http://www.galinsky.com/buildings/colconv/colconv_04.jpg
As far as retail – I wish there was more demand for more retail ANYWHERE downtown – but if there was, 13th and Welton probably wouldn’t be the best place to put it. At least the Champa side is open and has light rail passing through though.
ANYWAY, I think that you are right that the the tower doesn't really fit in at that site, but I still think that overall it is better than it could be, and something is almost always better than a parking lot.
This makes me sad.
This makes me happy.
I'd much rather see this building connecting the core of Denver rather than leaving a vacant lot. Once the Auraria campus builds the 12 story learning hotel on the other side it will begin to fix the big gap. I wish they would just build out the rest of those Speer lots!
Interesting looking, but it seems like its going to cast an undesireable shadow in late afternoons on Larimer street.
Ah shucks pardnuh, Buffalo Bill will be turnin' in his grave! Now dang it can't we build sumthin' hysterical…oh, er, uh I mean faux historical? Ifn' yer gonna build somethin that looks like a scandinavian dresser couldn'tya' please build an antique dresser with knobs like the lower downtown lamp poles?
Can't they come up with a second design and let people comment on which one they prefer?
I'm all for new or edgy arcitecture, but a unique model looks best when it's still tied together by a theme – some sort of design that repeats itself. Think of Santiago Calatrava's "organic" (to use a cliche way of describing it) patterning of buildings that have bizarre or spectacular silhouettes. The structure begins with an unusual shape or pattern, but it repeats so that the resulting building's constituent parts have a logical flow. It's OK to use unique shapes in a design but there should also be some kind of pattern to them.
Does anyone here think the Experience Music building in Seattle looks good? I think it was Seattle's worst mistake. The thing about this proposed tower that makes me nervous is that, unlike the Experience Music building, this will be visible from a long distance and will become a prominent feature on Denver's skyline from many angles. That is, a prominent feature as a tower that looks like the remnants of a bigger tower that was attacked by the Cloverfield monster. Newcomers to Denver will perpetually wonder what was once there that they're tearing down.
wahhhhhhhh…run and hide…a hideous SHADOW!! wow…unbelievable how that rears its head all the time.
if it's a tree it's wonderful SHADE..otherwise it must be bad.
give us a break! this is DT…more shade / shadow is a welcome change…and it's not like the shade is all in ONE spot constantly from a tall building.
good luck buzz!!
I dunno, I tend to agree that the tower needs work, but in the context of the rest of the skyline, I think it's a great addition, and I like that the towers on the periphery of DT are each a bit odd-shaped.
As for DIA: I'd like to hear some of your thoughts, also. For me, it works much better than most airports in that the central atrium with the carousels at the periphery make the place really easy to navigate–which is a hugely important thing for travelers. The cacophony of restaurants, etc. is mainly relegated to the second floor, and the art and history exhibits are kinda cool without being too obtrusive to the flow of traffic. My big beef: ATM's and restrooms are not easy to intuitively find.
Compared to pretty much every other airport I've ever been to, DIA holds up well: it's not hemmed in and ugly (LAX, PHX), it's not hard to negotiate (Boston, Philly), and you can get between terminals quickly and easily (unlike, say, Dulles).
I loved the comment above about cutesy parking garages with fake windows, considering there's one that fits that description about 50 feet from this project's site, although at least that one has ground floor retail, and it replaced an ugly surface lot.
I liked this project better in the low-res renderings last week. What these higher-res renderings make clear is the disconnect between the two halves of this project. I don't mean that the two buildings should somehow touch each other across Cherry Creek, but that they should at least look like they relate to each other in some way, the way that the Hamilton Building of the Denver Art Museum and the lofts across Acoma Plaza look like the same famous starchitect had a hand in both (and I don;t mean that they should look like a matched sofa and loveseat, just that they should use some common proportions and design elements). Also, the ground floor of the tower, despite getting close to the edges of Speer and Market, looks like it's just going to be another pedestrian-unfriendly, cold, wind-whipped sort of place, although it's hard to tell without seeing a close-up rendering of the building entrance and first floor spaces. The office building's too-wide arched windows need refinement or rethinking. Finally, the plaza and park spaces need redesigning a bit, if we don't want to have a discussion once this is finished like the one we had a couple of months ago regarding the dirt path running through Commons Park! I know there's an elevation change, but people won't follow zig-zag sidewalks-they'll cut straight down the slope.
Surely the LoDo Design Review Board will challenge Fentress to come up with a design that better reflects this project's extremely visible location and that better connects LoDo to Auraria. That's what the process is for.
Um, I don't get it. In the middle of downtown, maybe, but right on Speer? Why? Another exercise by this office claiming greatness…Fentress stated the Convention Center would be as iconic to Denver as the Opera House was to Sydney. I didn't see how you could compare a box with wings tacked on to it to the Sydney Opera House, and I don't see why sliding some massing in and out of a building facade makes it great. The office building reminds of the restaurant that took the place of the hyperbolic parabolid on 16th Street. Pointless historicism in granite. What a disapointing disconnect across the whole project
I'm all for connectivity and bringing the campus into LoDo and LoDo into the campus. I'm not sure how a 34 story condo tower for multimillionaires accomplishes this??? Why would they even want to live near a college campus and as someone pointed out, on the most public roadway in town? This has no business being the connector between campus and downtown. I think something in that triangle is a great idea. A mixed use project, housing, hotel, office, retail, campus use, etc. 8-12 stories tops. Pass.
blah, blah, blah, bring on the tower! everyone cries about boxy buildings in denver one minute, the next minute there critisizing someones unique design, shut up already,and why would he need our input its his land and his building,if you are a designer of jeans would change to cordaroy? change is eminent. and who ever is worried about tourist must not see other skylines such as vancouver,moscow,dubai, hongkong,london, chicago, newyork,gold coast,and many other cities with weird but different looking buildings,that are nice. tourist would love this different looking building in denver.
talk about THINK OUTSIDE OF THE BOX!
Hell yeah 10:49. I think everyone should shut up after all the crap we hear on this message board about the boxy architecture we have in Denver. Shut up everyone and just let Buzz build his tower. If Denver has the potential you all think it does, then there will be other buildings to help Buzz's tower blend in. Get a life
The office building has potential. Traditionalism can look great if you get it right (the building at 16th and Market), or awful if you get it wrong (the Prado). Here, the base needs a little bit of work, but the big question is materials. This design will only work if they use the right (expensive) materials. If they cheap out on EIFS it will ruin the building.
The tower is faddish and juvenile. In a couple of years when deconstructivism is no longer in vogue this will be an embarrassment. And even if that turns out not to be true, the building won’t be as clean as it looks in rendering. At least it’s narrow. Narrow is good.
As for the site plan, why two parks? Have one, sure, that’s a nice touch, but they’re using more land for lawn than building. This ain’t the suburbs. They should keep the park next to the office building, but then build rowhouses on the triangular part. That would improve both spaces: Less wasted space on one side, a better-enclosed urban room on the other.
8:27; Deconstructivism has been around since before I first started architecture school in 93'. Is 15+ years a fad? I think one might even call it a style.
Why do people not think this is a boxy tower? All it is is a random collection of boxes, or one box disjointed and leaned over on its side. Simply because it's deconstructionist doesn't make it progressive or less boxy. If you want to see examples of progressive architecture, Anon 10:49, then look at those cities you listed. This building isn't in 'em. Look at the Burj Dubai, Al Arab or Federation Tower. They are sleek and stunning, not jumbled up boxes left over for the giant broom next to the Hamilton to sweep up.
Hey Everyone,
Check out the New York Times Article on exurban living, focusing on Denver and Parker. Don't forget the slideshow.
http://www.nytimes.com/2008/06/25/business/25exurbs.html?em&ex=1214539200&en=8ab13a06c187ab57&ei=5070
anon 10:49 hit it on the head!
beyonddc, you are assuming that deconstruction will happen in a couple of years.
People keep in mind that there will always be BANKS.Banks can not opporate without loans and the interest from them. The denver metro area is projected to grow by 900,000 ppl from 2000 to 2020 these people being born and coming to the city.They will come and the city will grow upward and outward. You here about all this rigga maroll about the failing housing market but the city of denver has not only the largest inner city project going on with stapleton, not to mention the growth in greenvally ranch, gateway, lowerys building out, se aurora, highlands ranch, broomfield, erie CO. which is the fastest growing city in the metro, douglas county which is the fourth fastest growing county in the country, plus we have one of the largest dt in the country with over 15 or more construction sites already up and many more planned. With much needed office space, hotels,and CHEAPER residential towers. bring on the tower!
Not actually trying to post, but I wasn't sure how to contact you. I'm sure that you being in the industry, and me just being a fan, you're already well aware of this but I figured I'd bring it to your attention just to be safe. It's a pretty damned cool idea, in my opinion, as long as it works.
http://crescendopresents.blogspot.com/2008/06/twirling-towers-of-future.html
Get a life? Really, anon 7:49?
We're here at a development website discussing development.
*You're* here at a development website discussing *us* discussing development.
And somehow we're the ones who need to get a life? Look in the mirror, bud.
For goodness sake, there is more to architecture than simple massing. This is real life, not legoland. "Shoebox" and "jumbled mess" are not the only options.
Anon 9:59, deconstructivism doesn't mean I think the building will be torn down.
"Deconstructivism" is the name of the architectural style that purposefully jumbles everything into a mess like this. It doesn't refer to the literal deconstruction of the building, but to the figurative deconstruction of traditional building forms.
Sorry to speak in such jargon.
Yes beyonddc – this is real life, and there are more options than shoebox and jumbled mess, and if you happen to look around, it's shoebox + other options = 99.999% of built Denver, .001% deconstructivism (DAM), or as you call it – "jumbled mess". So what's the harm in letting somebody express their ideas in another unique way? Especially if it's his money, his land, and his architect? So you don't like this style of architecture, I think the office building is uber conservative and belongs in DC (perhaps you aren't so beyond DC after all), but I'm not going to call it an atrocity that shouldn't be built. I mean – I'll start with the suburbs if I'm going to do that!
this is anon 10:49,
all Im' saying is that change is eminent! we in denver have had the same type of boring style of buindings for to long, so when one comes along to change the look we freak out. So what if this building is not sleek, but, my main point is this building would be opening the door for future designs in denver that are out of the box, and it is a nicer looking building then the traditional look of denver. Someone tell me what is so beautiful about the spire? or even the NEW denver convention center hotel (which atleast in my opinion should stick out) but dosn't for people not to give there blessings to this mans project, Thats only marketable to about 35 people who are richer then all of us.
And siant,
your kinda proving my point you won't find it anywhere else (Its original).
It will stand out.
oh my, there's a word for it. hmm, yes, its like cube-ism put to a building. That is such an awesome location for a highrise. I kinda like it, I just think after the design review board gets their hands on it it'll be kind of lame version where its not fun any more.. just some what odd. And although I like it, I agree.. I think there is great potential for it aging badly. well at least it doesn't have faux-corinthian columns topping it off.
I think the park space on both parcels is necessary because from the park on the downtown side of the creek you will still have an unobstructed view towards the west of the mountains and, for the time being, the Tivoli Brewery building. The lot with the condominium tower does not need to be filled in completely with buildings. It is good that something is being built there at all on a lot that doesn't have much impact on the grand scope of things downtown.
By the way, on denver-cityscape.com there are renderings of a beautiful need office building planned for 17th and Chestnut. Very nice! I am sure there will still be some haters, though.
Jeff, don't worry BeyondDC is an interesting chap. He is nothing more than a critic who left Denver many years ago. It's very easy to be a critic and over the years I've challenged him to show his own work for critique…never did it happen. So take his assessments with a grain of salt. Atleast he didn't give the tower a juvenile grade like he's done on so many other Denver building renderings.
I love the tower design. I'm wondering how the builder will soundproof the 30-something apartments in it from the traffic on Speer? Quadruple-pane windows?
To the people who say they should come up with another design and have people choose…This isn't a public project. Buzz Geller owns this land and has a right to do with it what he sees fit. Also for people saying it doesn't fit in. The project itself has already been approved at 30 stories so trying to make it fit in with Lo Do is kind of out of the question. Even if they design it with some common architecture its still going to stick out because of its sheer size.
Personally, I like the contrasts. We'll see more of this one someone implements a new plan for former 1401 plot. I think the Bell Tower will be a very strong and bold statement when entering the city center along Speer and Auraria.
Chris, I don't think anyone's saying that he should come up with another design and let the people choose (thing take long enough with just a design board, sheesh). Obviously, that's Buzz's call, whether people commenting on here like the design or not. If he succeeds and sells them all, more power to him. Doesn't make me like the design any more though.
And Anon 10:49. Certainly it's original. But not all originality is good originality. People have listed off examples of much better originality. It'll be interesting to see what it looks like built. Maybe it will look good. But if it doesn't, I'm reserving my "I told you so." 😛
I like these renderings better than the earlier ones – but concur with many of the points made above – a welcome addition, but wrong location. It would be great along Speer in the Golden Triangle area, or along Broadway near the Art Museum, or event perhaps along the Platte. BUT it's totally out-of-place and the wrong kind of design for seaming together Larimer Square/LoDo with Auraria . . .
(I guess we messed up Larimer Street leading NE out of Larimer Square with '60s and '70s era urban renewal – with the exception of Writers Square – why not mess it up going the other direction as well?)
What's needed at this location is an exciting mixed use development – that could be very intense – but that links the most historic block in the city and its Cherry Creek origins with prominent access to the waterway – and at the same time ties into Auraria.
Deconstructive architecture for multimillionaires has its place in the city – but not at 14th and Larimer.
This location needs to be designed and have uses that draw students, locals, and tourists together – not just an exclusive retreat for the upper crust.
You want beyondDC to show his own work for critique? He's an urban planner, not an architect.
Anyhow, it seems like there's a fair chance that the lower downtown design review board will end up forcing Geller to substitute whatever his low-rise alternative to the tower is. This alternative will surely cover the entire triangular block, which is good, especially considering that this parcel is crucial in extending larimer and the downtown built environment into auraria.
Ideally, the tip of the triangle fronting larimer would incorporate corner-style retail, which is better than the empty park. BeyondDC seems right when he says that the second park along speer near the tower would probably be unutilized empty space, whereas the square piece by the office building has much more potential to be a good urban park.
Don't get me wrong, a tower would be great in this location, but the low-rise alternative could end up providing as many units, given that the tower only provides 1 unit per floor. It would be less costly to build, would likely provide units at cheaper price points, and probably would be better urban design at street level.
Hey Ken, what's your take on this Renshan LP?
Saint…I was referring to the person who said "Can't they come up with a second design and let people comment on which one they prefer?"
Its an edgy design…I like it. Some of the same comments were made about some of Frank Lloyd Wright's designs. He is now re-veered as one of the best architects to ever live. Architecture is art…it is intended to push the envelope…challenge people's expectations…and show unique individual perspective
This is good originality to most on this blog. There will be no low rise, & this tower will be built.
Hear is my I told you so. (smiles)
Hey Artistic Mercenary, they will have to put dramamine in the water supply. Hang on to your hat!
I've answered this anonymous character who hates me several times, and he continually ignores any credentials or information that I post. He also attacks me personally rather than my arguments, always from his anonymous veil. Whatever. If he’s more interested in attacking me than in debating my points, he’s welcome. My skin can handle it.
As for this:
Architecture is art.
See, I disagree. Architecture isn’t just art, else it would be called sculpture. Rather than artists, I see architects are artisans. Artists need only create beauty, while artisans are charged with the more difficult task of making functional things beautiful. When architects forget that they are artisans rather than strict artists, we end up with fads that go out of style in a generation, rather than buildings that urbanistically function correctly (and beautifully). But unlike art, we can’t (or at least shouldn’t) just take down buildings that go out of style. We are stuck with our built environment for generations at a time.
Everyone hates the 80s boxes that populate Denver’s downtown, but there was a time when the boxy office tower was the very pinnacle of avant garde architecture. We can’t forget that yesterday’s avant garde is today’s eyesore. I will not apologize for thinking that “different” and “good” are not necessarily synonyms all the time, nor for anticipating that people will come to hate anything that is only loved for its uniqueness once that uniqueness wears off, as they have come to hate the many such styles that preceded deconstructivism.
I will say that sculpture-like architecture is perfectly appropriate for landmarks and other special locations for which their function as urban sculpture is as important or more important than their function as vernacular building. The Eiffel Tower, for example, is supposed to be a big sculpture. A deconstructivist example would be the Bilbao Guggenheim, which I don’t have any problems with.
Right on, BeyondDC, not only is architecture not just art, but critics don't have to be able to produce something better than what they're criticizing. All they have to do is be willing to put their name (or at least a name) to their comments.
I came to this site today to see if there was a name for the "jumbled mess" style I see so much of. Deconstructivism. Perfect. "The figurative deconstruction of traditional building forms." Or, as Matt Pizzuti says, "newcomers will wonder what was once there that they're tearing down."
Reminds me of Punk Rock in the late seventies–"we're going to suck, because 'traditional' rock doesn't suck!"
Yes, I definitely think it's a fad we'll soon regret. And no, I definitely don't think there's any place for faddish "art" in architecture.
Now, I'm going to go find the blog about that thing they put up on the opposite corner of town…
BeyondDC you're a neat guy and I like your input here bad or good. You're a regular infill blogger and I consider you family. However, it would be nice to have you here in Denver. Any plans to move?