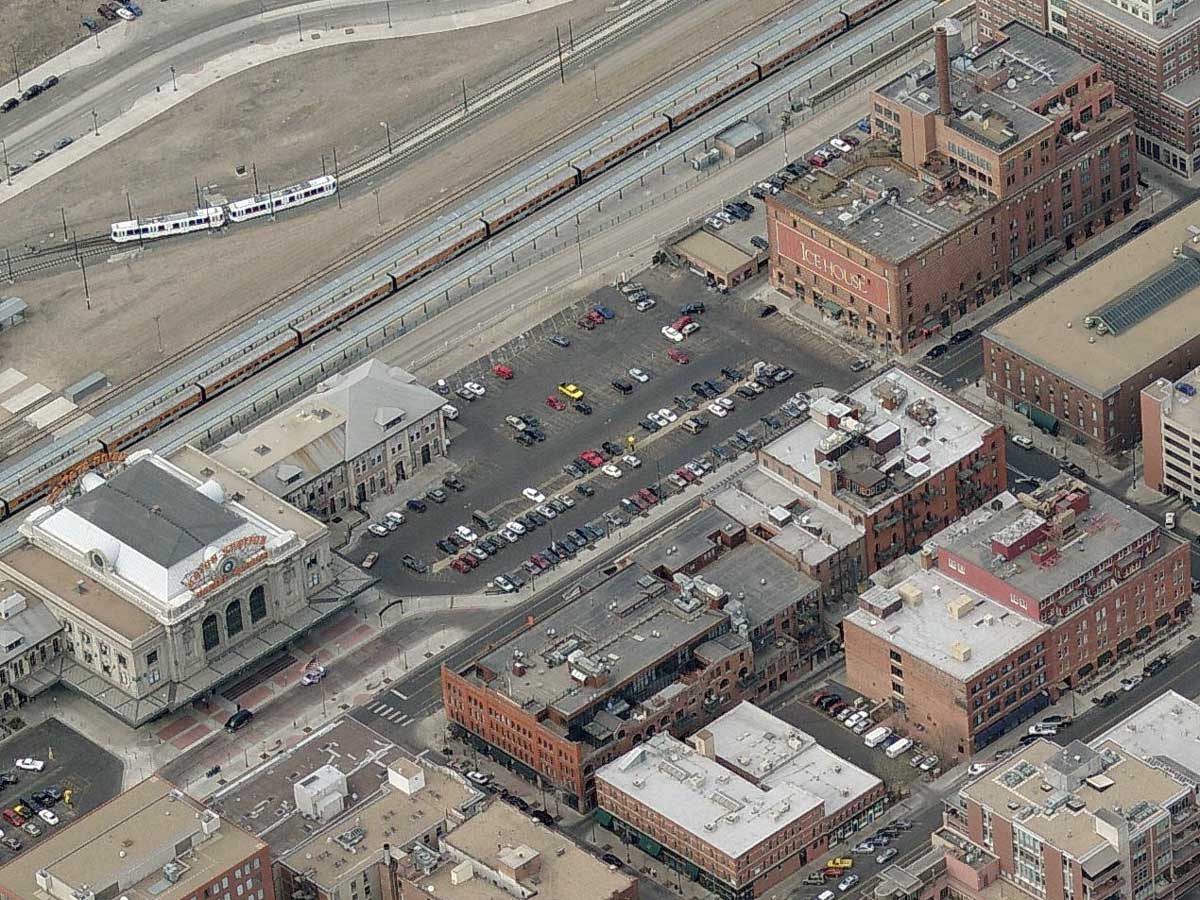Great news for Denver’s Union Station project: the first private-sector development deal on the DUS site was announced in Sunday’s Denver Post. IMA Financial, a Denver-based firm located in Lower Downtown, will relocate its corporate headquarters to the proposed north “wing building” next to the historic station at the corner of 18th and Wynkoop. The building will be five stories tall and 100,000 square feet in size, with IMA occupying the entire building except for the ground-floor, which will house retail and restaurant spaces. Click here for a PDF of the Denver Post article.
Here’s a rendering of the project obtained by denver-cityscape.com:

I will check with the project architects, Anderson Mason Dale and Semple Brown Design, for additional or higher-resolution renderings and post them when available.
The Denver Union Station Master Plan calls for two buildings at the ends of the historic station’s two wings, one at 18th and Wynkoop, and the other at 16th and Wynkoop. Here’s a bird’s-eye view from Bing Maps of the site where IMA Financial’s building will go:
The two wing buildings are important not only to the financial success of the DUS project (tax-increment financing from the private-sector development will help pay for the project) but also to the success of thepublic plaza spaces planned for in front of the station along Wynkoop. The wing buildings will help define and enclose those public spaces and their ground-floor uses will contribute to activating the plazas.
The DUS project is now very close to closing on its two federal government loans. Once that happens, construction of the transit components will begin. The announcement of the IMA Financial project is another indication that the transformation of Denver’s Union Station is about to begin.











This is great news. Now let’s see if we can get some out of state firms to relocate here and take some additional space.
Are the wing buildings identical (or styled identically) to make them appear as connected to each other and Union Station or are they going to be really different?
I wouldn’t mind seeing the next wing building show up a little taller to help it blend in with the scale of LoDo’s buildings.
Matt, the maximum height of the wing buildings is set by the Union Station zoning, so the South one will be about the same height as the North. Architecturally, they are likely to be different, yet compatible with each other. Some have suggested that the North be a bit more traditional looking to tie in with the neighboring Ice House and other LoDo historic structures, and the South be more modern to relate to the CPV and the neighboring EPA building. We’ll just have to wait and see.