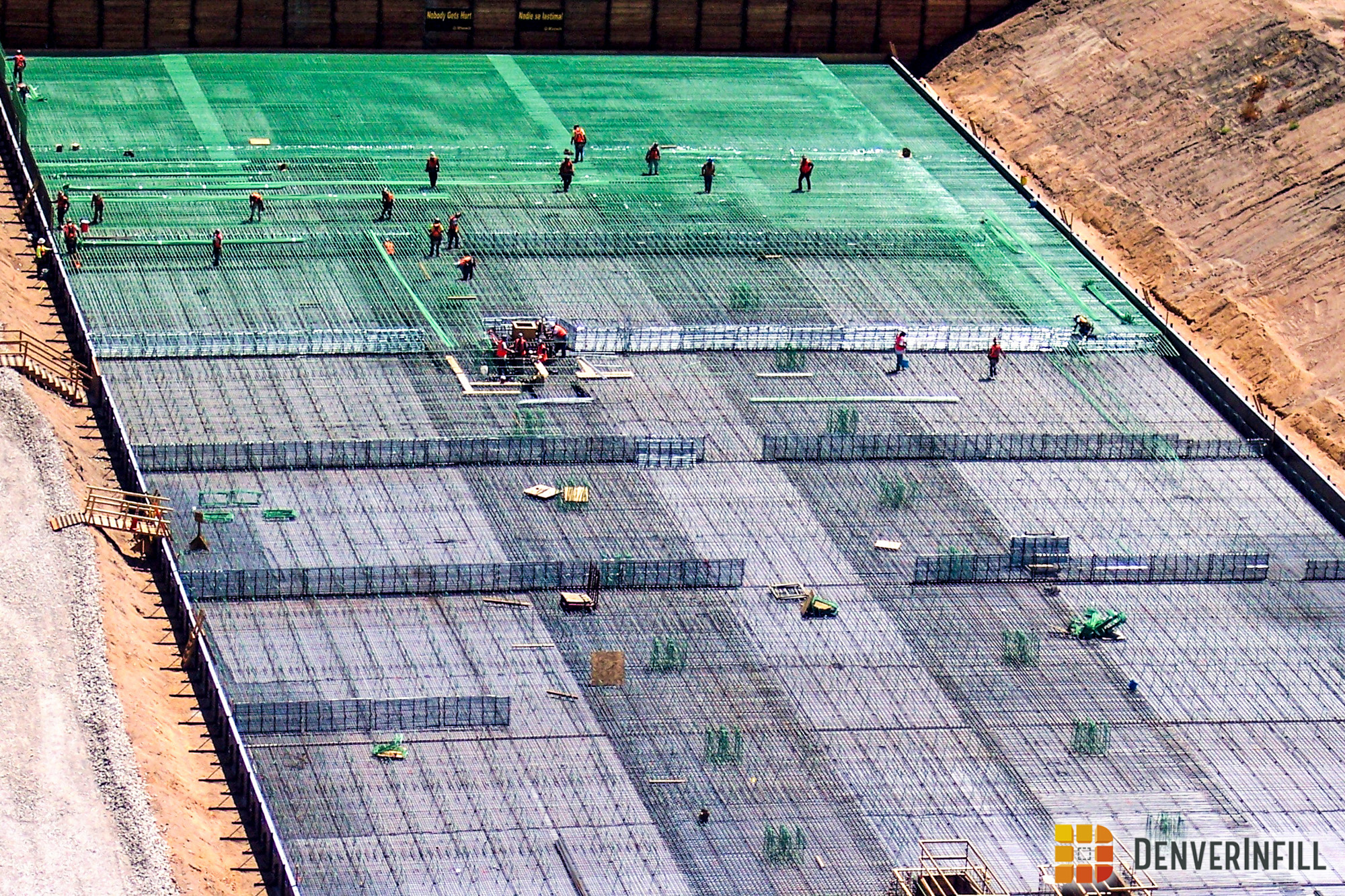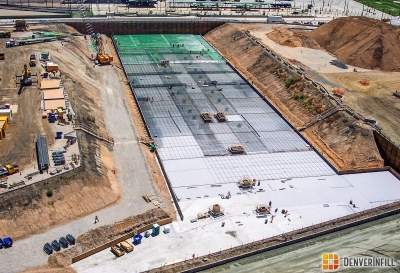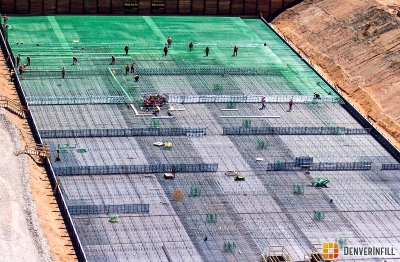This Union Station update is about rebar and concrete. Plenty of both. Construction of the bus terminal floor is in full swing.
Multiple flatbed tractor trailers show up each day with loads of rebar. Much of it is 60-foot long #10. At 1.25 inches in diameter and 4.3 pounds per foot, each piece weighs 258 pounds. Now I know why it takes three guys to carry one piece.
After the rebar is unloaded and staged, the crane “flies” it into the specific work spot at a rate of 2.5 tons per flight. The base level of rebar is the typical steel color. Vertical pieces of green rebar are shaped like an upside-down V. Straight, green pieces are tied to the top of the vertical pieces to form a giant three-dimensional grid. The sheets of membrane that are being installed over the mud slab and under the rebar will adhere to the bottom of the new concrete floor making the terminal water proof. Here are a couple of photos.
Starting as early as next week, concrete will be poured in 15 sections of varying lengths and widths. Each of the 15 sections will require 100-140 truck loads of concrete to fill it to its full depth of four feet. That’s about 2,000 trucks of concrete! The floor needs to be four feet thick so it can bear the weight of the buses and the structure above, and so the bus terminal won’t float once the dewatering system is dismantled and the water table resumes its normal level. (I guess if you can float an aircraft carrier, you can float a bus terminal.) Roadways in and around the construction site are being beefed up and dressed, presumably in anticipation of heavy concrete truck traffic.
Construction of the bus terminal walls is expected to start this month. In fact, in the upper left corner of the close-up photo above, you can see vertical rebar rising above the floor level.
Remember, this is only half of the eventual bus terminal. Excavation has not yet started on the Union Station side of Wewatta Street.
If you want to express your opinion of the bridge formerly known at Kinetic Plaza, you should attend the Planning Board meeting tomorrow (August 4) at 3:00 pm at the Webb Municipal Office Building, Room 4.F.6. Here is a link to my blog and your comments on the topic.
Please see our Denver Union Station page at JobSiteVistor.com for 12 new photos this week.













How deep is this hole? You’ve probably posted that, but I have forgotten.
Steve, the hole is 25-28 feet deep. Possibly relevant to your question is the fact that the original ground level will be raised by several feet using the two piles of dirt on the site. The eventual elevation will be on a line with the top of the new light rail retaining walls that are adjacent to the CML (freight tracks) and the existing light rail platform.
I wondered why the pad was so thick. I suspect it is mostly because of the hydro-static pressure. My experience building swimming pools demonstrated that ground water pressure can lift an 6-8″ thick concrete and re-bar bowls of even Olympic size (50’x100′) in high water table areas right out of the ground unless there is relief (which amounts to a valve in the bottom of the pool to let the ground water in). I recall the runways at DIA are only 18-24″ thick and they support hard landings of heavy wide bodies with landing weights of 1/2 million pounds and take off weights to 3/4 million pounds. Even 30-40 buses don’t weigh that much, especially spread over 900+ feet. Streets and highways with massive traffic and the weight of endless trucks are only 1 foot thick with minimal steel. The steel (not the concrete) provides the strength to carry the overhead weight.
This ground water source in the downtown is very interesting. The Embassy Suites Hotel site near the convention center ran into the table in a big way, getting one of their large backhoes mired in the mud created when they breached an underground water source. I also watched the caisson bores at the new Excel building where they encountered plenty of water.
Maybe it’s that the repair costs for this structure would be considerably higher than they would for a DIA runway, so minor cracks need to be completely avoided here whereas runway cracks can just be patched.
No, it’s because the box has to be heavy enough that it won’t pop out of the ground due to hydrostatic pressure. The other option would involve installing pumps that would continually lower the ground water level in the area creating a depression and keeping the bus terminal dry. One requires a higher upfront cost, the other has long-term, i.e. forever, operating costs.
Alright then! You seem to know what you’re talking about. But – why wouldn’t the fact that this will have a very heavy ceiling strong enough to hold up a street, as well as pavers, tree planters, soil, asphalt and other ornaments be enough to keep the unit from floating?
All that heavy stuff, right there, is one way to explain why this would be thicker than a runway: a plane might apply half a million pounds of pressure, but I’m sure that the roof over this project will bear an even heavier load, and one crack would result in the entire structure slowly filling with water.
Do low-rise buildings in Denver and underground parking garages risk floating up above the surface because of underground water pressure? I know some old buildings eventually settle, but are there any you can point to that have slowly crept upwards over the years?
Okay, first off, the ceiling of the bus box will not be “that” heavy. There aren’t a lot of the loads that you would find in a multi-story structure. If this thing had four or five stories of structure above it the story would be different. Yes, there is a street on top, but the the load isn’t “that” much. Also this load is carried on spans and transferred to the walls of the box and then down. So, to take this load all you would need are footing as the base of the walls, not an entire floor that is four feet thick.
Second, the box isn’t anchored. There are no caissons anchoring the bus box down, it’s simply floating on the mud that was poured and, structurally, really is a big box like a pool (in contrast to a building that is traditionally anchored to the ground and/or has footing distributing the weight). It has to be heavy enough to resist hydrostatic movement and you’re going to put the weight on the bottom of the structure not the top. Also consider the surface are of the box, it’s far bigger than most underground structures out there and that giant slab provides a lot of surface for water to act against, you’ve got to counter that somehow.
If you really want to see the water table in action, go to the plaza at the end of Delgany Street and look over the wall in between the two bridges, right by the water lock. There’s a non-stop stream of water being pumped out of the basement of a few of the buildings up stream from there. It’s a rush of water. Amazing.
what happened at the planning board meeting and the last DUSPA meeting? Any new presentations?
The Planning Board took no action on August 4. The topic will be on the agenda for the August 18 meeting. However, a decision may be further delayed past August 18.
Don’t get me wrong, I like hearing about the union station redevelopment but what about other redevelopment projects in Denver; such as the new judicial bldg and colorado history museum, any updates or new pics?