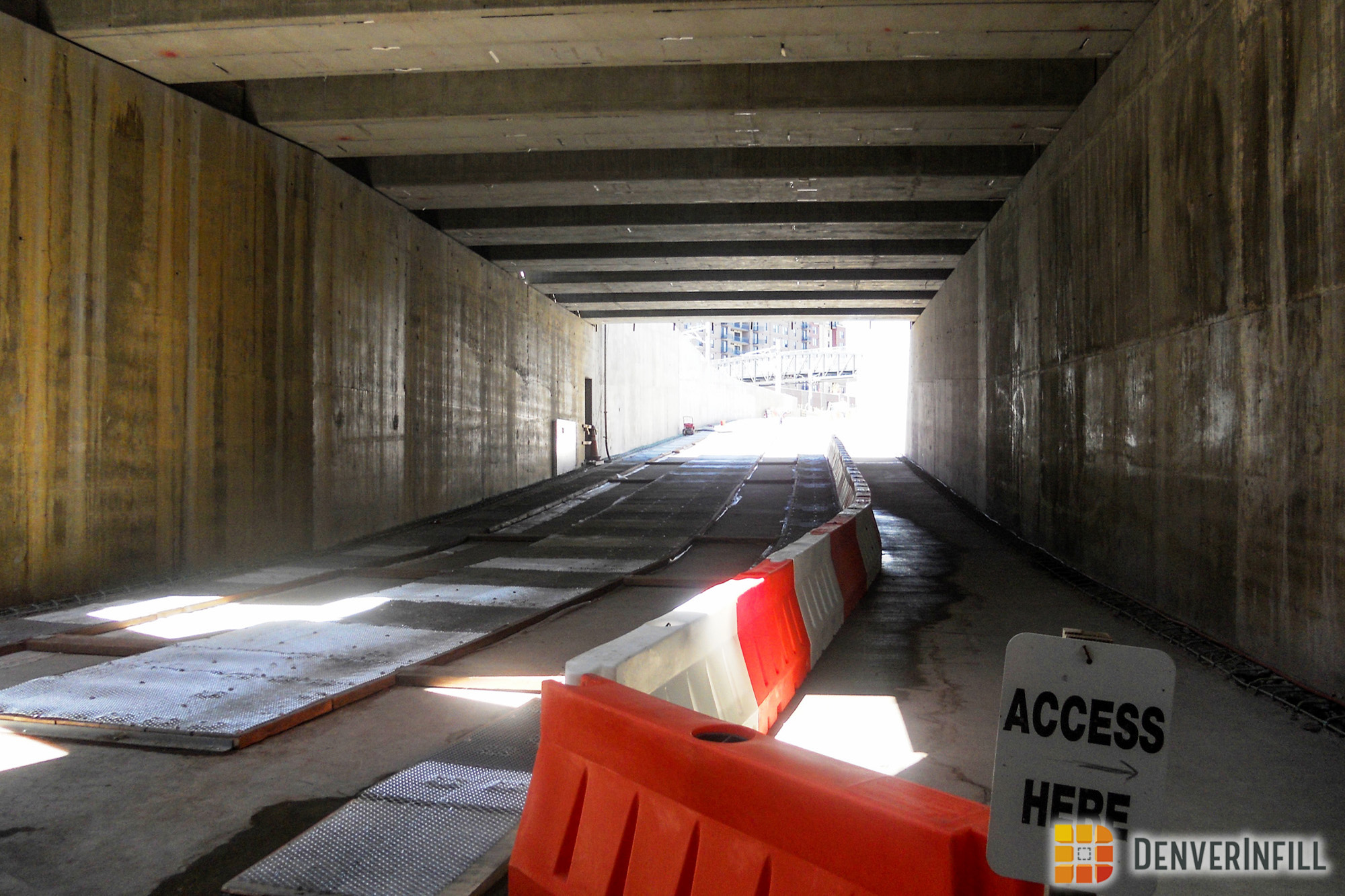I spent a couple of hours yesterday touring the Union Station work site thanks to Jerry Nery, RTD’s DUS Project Manager, and Hunter Sydnor, Kiewit’s Public Information Officer. The highlight of the tour was getting inside the bus terminal. This posting concentrates on that part of the tour. I have several other updates in various stages of development and editing. I will post them over the next few days so stay tuned for more news from inside the construction fence.
Here are close-ups of the entrance/exit ramp, one looking in, the other looking out. Buses will enter the terminal from this ramp near the freight tracks or from the ramp that has not yet been built behind Union Station. Buses will travel in a clockwise direction around the passenger waiting area which runs along the center of the terminal.
One descriptive word came to mind when I walked in the terminal itself: huge! It’s possibly the largest single room that I have ever been in. And the other half isn’t even built yet. Airport concourses and convention halls may be as big or bigger, but this one really made an impression. The first photo below shows a long view of the facility. The second is me trying to give perspective on the size of the column next to me and the beams overhead.
Here is a shot of the escalators and stairs that will take passengers between the bus terminal and the Chestnut Pavilion above. There will be one escalator and stairway going up and one of each going down. And there will be an elevator close behind them.
Let there be light, lots of natural light. The first of the following photos is a long view of the passenger waiting area with bus travel lanes on both sides. The bright light in the center comes from the seven skylights above. The second photo is a side view of the middle skylight which is also the largest.
Let’s move on to the mechanical rooms. First, here is a reminder of what they looked like under construction on December 18, 2010. The mechanical rooms are just above and parallel to the canopy at the new light rail station.
Here are two photos of the inside. The mechanical rooms will house systems for air filtration, electrical, communications, etc.
I will post my next update over the weekend with more information from my tour.
Please see our Denver Union Station page at JobSiteVistor.com for more photos.





















Just a question about buses using the entrance/exit ramp near the light rail station – If the buses will move around the passenger waiting area in a clockwise direction, does that mean they will drive in the left lane on the ramp? Driving in the right lane on the ramp would mean that buses entering and exiting the terminal would need to cross each other’s path at the foot of the ramp, no?
David, good observation! I’m sure you are right about buses entering in the left lane so they don’t have to cross. As I visualize buses entering and exiting the Market Street Station, I see them doing exactly that. Keeping in mind that passenger doors are on the right side of buses, they have to go around the waiting area in a clockwise direction regardless of the station location.
Thanks Rick. That comes from my grad school days driving buses for the University of Maryland Shuttle System. I’ve spent a bit of time thinking about moving in and out of bus slips!
OMG… This is way awesome and cool. Great job and pics, Rick!!!
I don’t stop by to comment often, but I do anticipate each new update. It is so awesome to be able to follow this from groundbreaking through to the finish, like this.
Huge is apt. Looks like it’s built like a brick ship house (hehe). Looks to be built to last a hundred (or two) years.
If you’ve kicked around for a few decades, it is so fascinating what our engineering is able to do with today’s ‘erector sets’… and how it moves timely along.
Thanks for your efforts and time spent on this!!
Thanks for the great update!
It will look narrower when the walls go up between the concourse and the bus area. Still going to be a long walk.
Are there going to be a staircase and escalator half way down the concourse? A place to go upstairs and smell the roses, then go back in and finish walking to the bus?
A bunch of them, actually