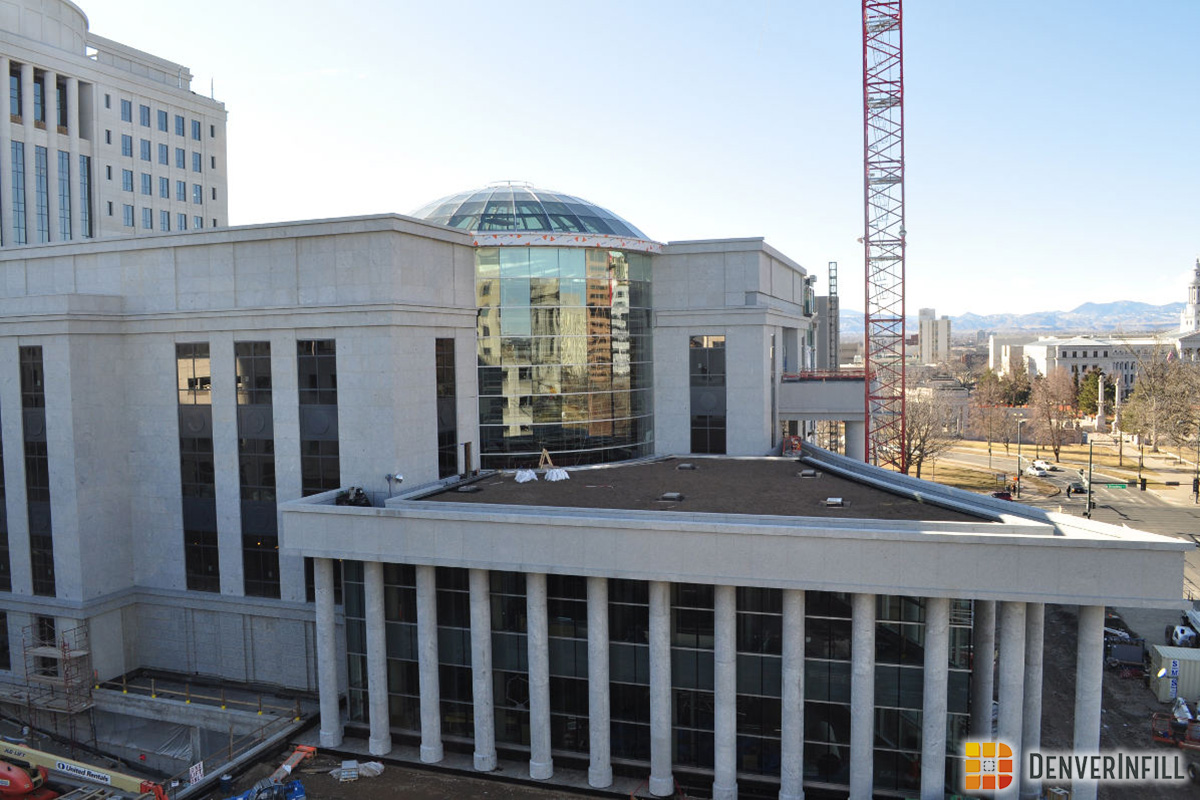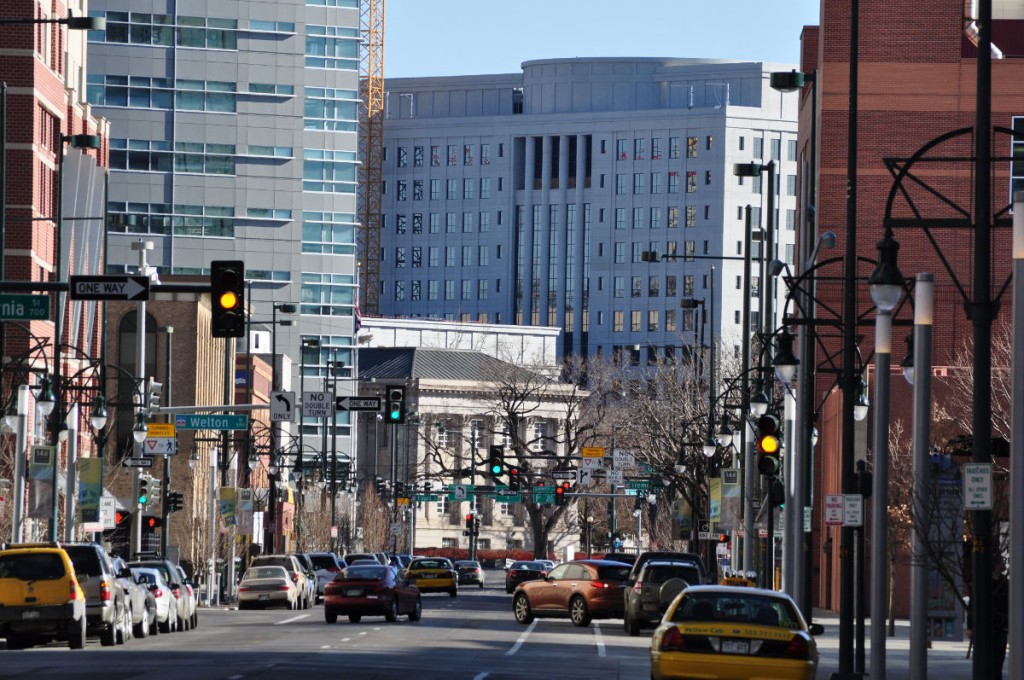The last update on the Ralph Carr Judicial Center we were on the inside of it. Today we will be looking at the exterior as much has changed in the past few months.
Taking a look from a higher vantage point, you can see most of the facade is complete and the columns on the court houses are not just raw concrete anymore. One noticeable difference is the new glass on the dome and all the scaffolding is removed. On the tower, it’s amazing what glass can do to the overall look of the building.
On the left, this is the project from the steps leading up to the Capitol. Notice how much of a presence this project on this corner and from the view of The Capitol. On the right is the entrance to the court houses with real granite columns with ‘Liberty and justice for all’ inscribed in gold at the top.
As stated before, these buildings have a great street presence. On Broadway (left) you can see both the office tower and the court houses creating a decent size street wall. On 13th Avenue, the office tower creates a canyon with 1290 Broadway right across the street.
Finally, one of my favorite aspects of this project. The 14th Street view-plane. This completes the wall at the end of 14th Street and resembles a much denser Civic Center skyline.


















Many thanks. Love the photos. (especially enamored with the orange dot)
Great job as usual Ryan ! Appreciate all your updates.
Wow!!
This complex is amazing! I absolutely love the glass behind the columns. Very cool. And the architecture on the court house building is incredibly interesting and different, AND IT WORKS. Denver and all it’s residents should be very proud of this one for a long long time.
Beyond awesome. Fantastic update.
I have to cringe every time I see this building. Columns, whether classical or (as in this case) modern, should be topped with a solid entablature not slip behind some false front resembling one. The materials on the building are not cheap, but this structural faux pas makes it look as cheap and cheesy as an eighty’s suburban office building (especially when set up next to the capital building across the street).
Architects can break the classical rules, but when they do they should make it an obvious break (i.e. stopping the columns short of the entablature and exposing the steel columns that are really supporting the building) otherwise they’re not being true to the natural order of construction and creating something that looks slapped together rather than solidly constructed.
Gorgeous building! Love the 13th Ave canyon!
Curt Fentress did an exceptional job designing this building. All sides of the building fit with the surroundings perfectly. The modern take on the classical style compliments the Civic Center buildings and the post-modern library building, but is still contemporary and does not clash with the ING building and the art museum. I think it was also a stroke of genious, or a fortunate accident, that the cylindrical top of the tower is centered in the 14th Street view.
The four columns out front look funny. I drove past this the other day for the first time in quite a while and was taken by surprise. There’s something off about the form of the entrance on 14th.
I think it’ll look better when the steps and landscaping are in. I do agree with Chad though about the smaller columns along Lincoln and 14th. The missing frieze and cornice elements to the entablature really throws the proportion off, and they end up looking a little cheap.