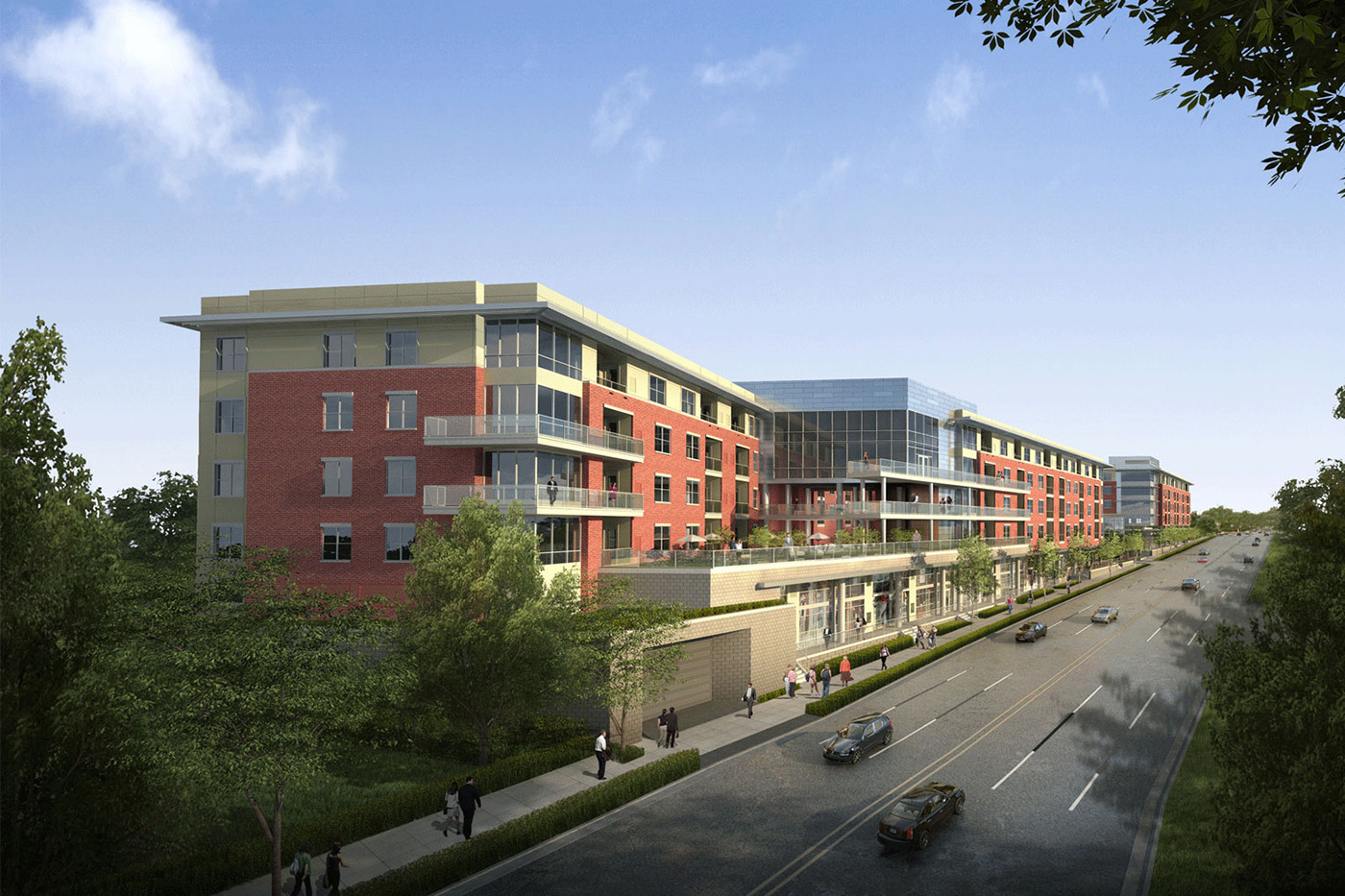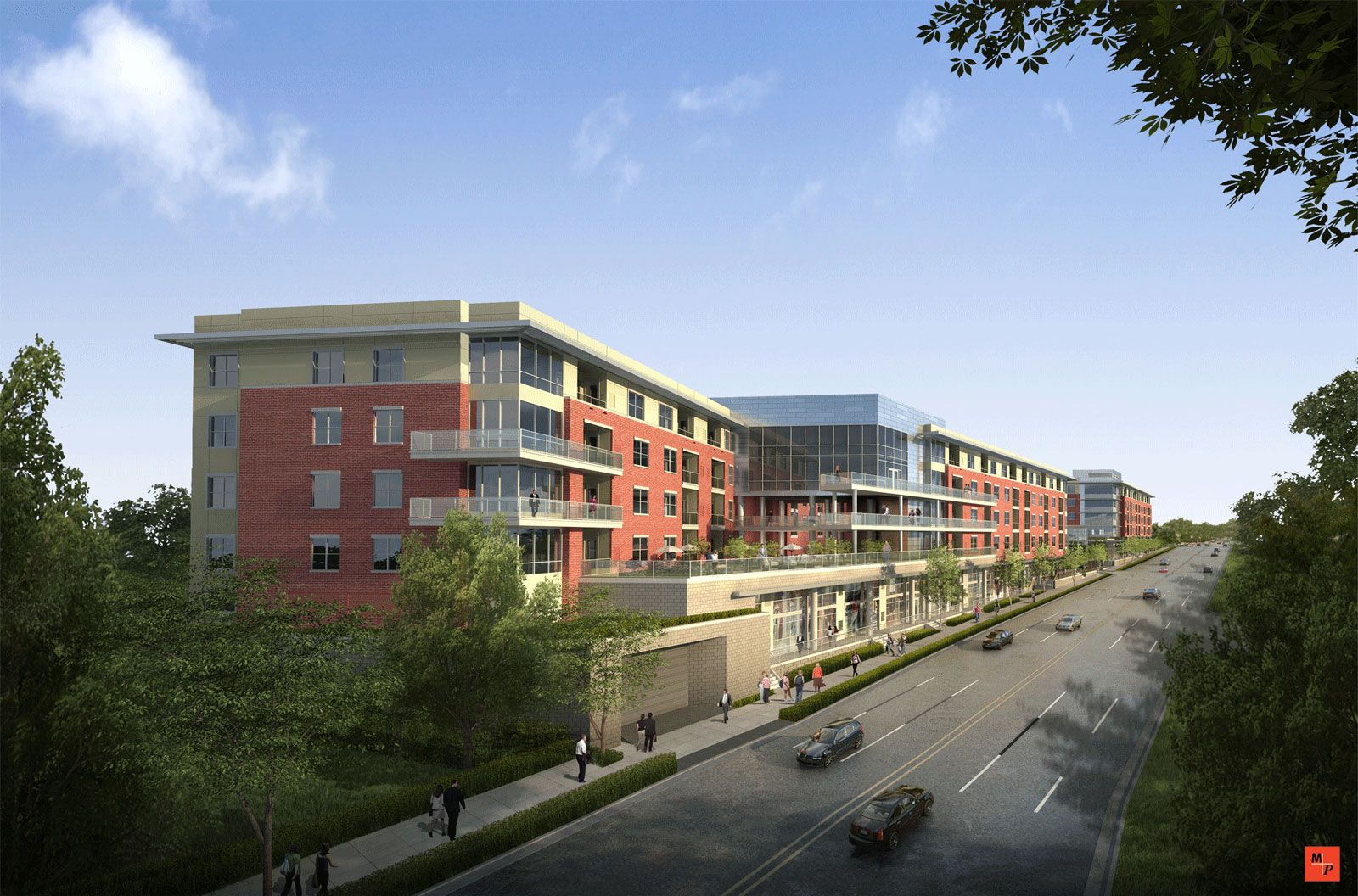As 2012 opens with a number of slated large-scale residential projects, we will say goodbye to numerous swaths of desolate concrete. Where a few dozen cars once spent their day sunbathing, we will soon see several hundred people injecting life into 2785 Speer Boulevard. Thanks to the vision of developers Allied Reality Group and architects Meeks + Partners, this new project will provide even more housing opportunities within walking distance of Denver’s urban core.
Keith Malone, Associate Partner at Meeks + Partners, informed that a real focus of the 325-unit project would be integrating the neighborhood and surrounding spaces with the 4.5-acre site. Design elements will borrow similar materials and textures of the surrounding structures to compliment the character of the neighborhood. However, sleeker features will also be incorporated to continue the trend of painting Denver’s urban landscape with modern design. In addition, a “pedestrian spine” will split the project into two mini-blocks which should enhance connectivity and promote appropriate scaling. As a mixed-use development, 2785 Speer will also provide residents, and the neighborhood, with 10,000+ sq. ft. of retail space.
Other design features which will help to set this development apart from others around the city were also noted. Keith Malone mentioned that one of the most defining features, and also greatest challenges for 2785 Speer, is the topography. The unique panoramic views of the city that are so characteristic of the Lower Highlands and Jefferson Park, will showcase the Denver skyline. While the views will draw attention to urban life outside, courtyards will absorb residents into more intimate spaces at the nucleus of the buildings.
It is likely that the project will break ground by spring of this year. It will aim for completion by the end of 2013. For more information concerning 2785 Speer Blvd., click on the following link:
http://www.meekspartners.com/projects_detail.cfm?proj_id=337&nav=multi&pos=1













The pictures here are different (better) than the ones on their website. Their site shows a lot of blank wall space where there is retail space here. Maybe they decided to forgo the swimming pool in favor of retail? Or maybe the drawings on their site are the more accurate ones?
Two negative thoughts (because I have a hard time not being negative):
1) That’s a very unrealistic number of pedestrians pictured, especially since there is so little else of interest extant on this block or neighboring blocks.
2) Inner courtyards can be pretty, but what purpose do they really serve? Will they create community or will they become a scary place to walk at night? Jane Jacobs had some good things to say on that subject.
With regard to your last comment, apartments and hotels need higher window-to-floor ratios than office or other commercial uses. Almost every room (living room, bedroom, kitchen) needs (or is expected) to have adequate natural light.
Office buildings can use cubicles, conference rooms, interior windows/translucent walls, kitchens, etc. to fill interior space in large floor plans. Residential or hotel buildings thus usually use a courtyard, horse shoe, or “E” shape for large parcels, or choose to use smaller floor plans.
If they add a number of fast food places, like Chipotle, you’ll get the foot traffic. North High School students will make the walk at lunch time.
Dan, I agree that the amount of people seems a bit hard to imagine. I think we might have missed the memo that a block party or festival of some sort is occurring right down the street from this shot. That’s a good point about the courtyards, too. I suppose it really comes down to how they use them. Who has an invitation to use the space? How is it programmed? How much natural light is introduced?
Even though the commons spaces in the renderings look less like courtyards and more like community patios, I think I’d find it hard to turn down an invite to a BBQ there.
I don’t think retail is practical – Speer is too busy and dangerous. Office space with limited access requirements might work (like a Real Estate office). I also hope they set back from Speer as much as the drawings show. With winter snows, the south-bound lanes always ice up there, and the current building blocks sunlight, further slowing the thaw. Perhaps this project will motivate some of the other Jefferson Park projects closer the Mile High Stadium that have been shelved.
It would be nice if either Denver Infill or Denver Cityscape could post something about the development underway in Prospect, complete with a tower crane and a parking garage in process. The contractor’s web site (MPC) is silent, and there is no signage.
Hi, I’m a condo owner in Prospect who’s temporarily in the Middle East for a few years. Thanks for mentioning the tower crane and parking garage. Where are they? What is the exact location? I’d love to know more, please.
Thank you 🙂
The crane and garage under construction are essentially where Brighton Blvd turns into Broadway, on your right just before the road dives under the rail road tracks to Broadway. This is essentially on the northwest side of the road – between Brighton Blvd and the Platte River. It is a large parcel – maybe ten acres or more. One of the blogs (perhaps this one) advertised a year ago or so this particular area (I think it may have been known as Denargo Market) is planned for dense residential, potentially to include 2-3 high rise towers from 10-25 stories along with low rise and parks close to the river.
Hey everyone… yes, the project with the crane at Brighton/Broadway is the first phase of Denargo Market. I’ve got a call in to the developer but haven’t gotten details yet. From what I know, however, it is a 5-story, approximately 300-unit apartment complex, like many we’ve seen around town recently. I’m hoping to do a post on it soon.
Two comments about the people… First is that we shouldn’t under-estimate the power of infill. The widening of the sidewalk and addition of new landscaping and retail may very well be enough to draw some of the MANY people living nearby to this stretch of Speer. I just drove down the street today and can easily see it changing with continuing infill. It also struck me that 3-lanes in each direction seems a bit excessive for the traffic volumes on Speer north of I-25. I wonder if continuing revitalization of the area would ever warrent a street reconstruction as was done on 14th st. with new bike lanes (or even cycle-tracks!) and wider sidewalks.
The second thing to keep in mind about people in architectural renderings (other than the cynical view that they make a place look livelier than it may really be) is that they are one of the most effective graphical tools for indicating the scale of a space, and are often times used exclusively for this purpose.
Given Denver’s current addition to cars, three lanes are still necessary, at least during the morning rush hour. However, our goal ought to be two lanes here, with a sidewalk wide enough for a berm or built-in planters (not just street trees, which offer no protection from cars), or something to enhance pedestrians’ sense of safety. Even with two lanes, most drivers will go faster than 40 mph here, as they rush to get to I-25. There’s also something about this straight section of Speer, with its fairly steep grade, that causes southeast-bound traffic to go faster than it ought to (yes, as a resident of the area, I’m guilty).
Filling this retail space will be difficult. Speer is not the natural pedestrian corridor–29th is, because it ties into 15th, and even there, the new-ish building at 29th & Vallejo saw its retail space sit completely empty for about three years after completion (it has two tenants now, with a third space still vacant).
I mapped this… Is this development tearing down structures? I don’t see the parking lot anywhere on Google maps, unless of course you’re referring to the car wash… which can burn down tomorrow for all I care.
Rob: I wonder if you’re looking on the wrong side of Federal. The only car wash I know of is at Speer and 32nd, and it’s west of Federal. This project is further east, closer to Zuni. I believe the parking lot is the one with the huge billboards.
This development would tear down two 3-5 story Class C 1950’s office buildings made of black brick along with several other older structures – some residential, some commercial. Both of the large office buildings have large surface parking lots. The only car wash in the area is about 1/2 mile further northwest at the intersection of Speer and 32nd.
Yeah there’s something wrong with google maps. I just went through this same confusion trying to check out the street view. For some reason it puts 2785 Speer up at 32nd and Speer. I struggled for a while to get a street view of 2785 and couldn’t figure it out. I’ll just have to assume there’s a pristine forest across the street from an open meadow at 2785 Speer, like the rendering shows. Not sure why so many pedestrians are walking around the forest but whatever…
Regarding Speer vs. 29th as pedestrian corridors – as a Jefferson Park resident my closest walking route to get me to the light rail (Elitch stop) is across the Speer pedestrian bridge. I also prefer that route to get to Water St. / Platte St. over the 29th route. As for retail – it seems to me like this would be a prime spot, particularly for something like a Chipotle. Returning home from work, I can’t tell you how many times I have wished for a healthy fast food option on my way back up to North Denver.
I also believe there has been discussion about connecting the W. 26th Ave bike route across Speer at Zuni to W. 27th Ave, snaking around to Central Street. I would like to see some improvements to this intersection – as if feels unsafe as a pedestrian and a cyclist. I would also fully support studying the idea of reducing the number of lanes on Speer.
Hello, are any of these upcoming projects going to feature family-friendly apartment sizes? I see one- and two-bedrooms quoted here but how about three-? How can we build rooted, walkable neighborhoods if people are forced to move to the ‘burbs when they start a family?
Great post! Keep on posting. Thanks!