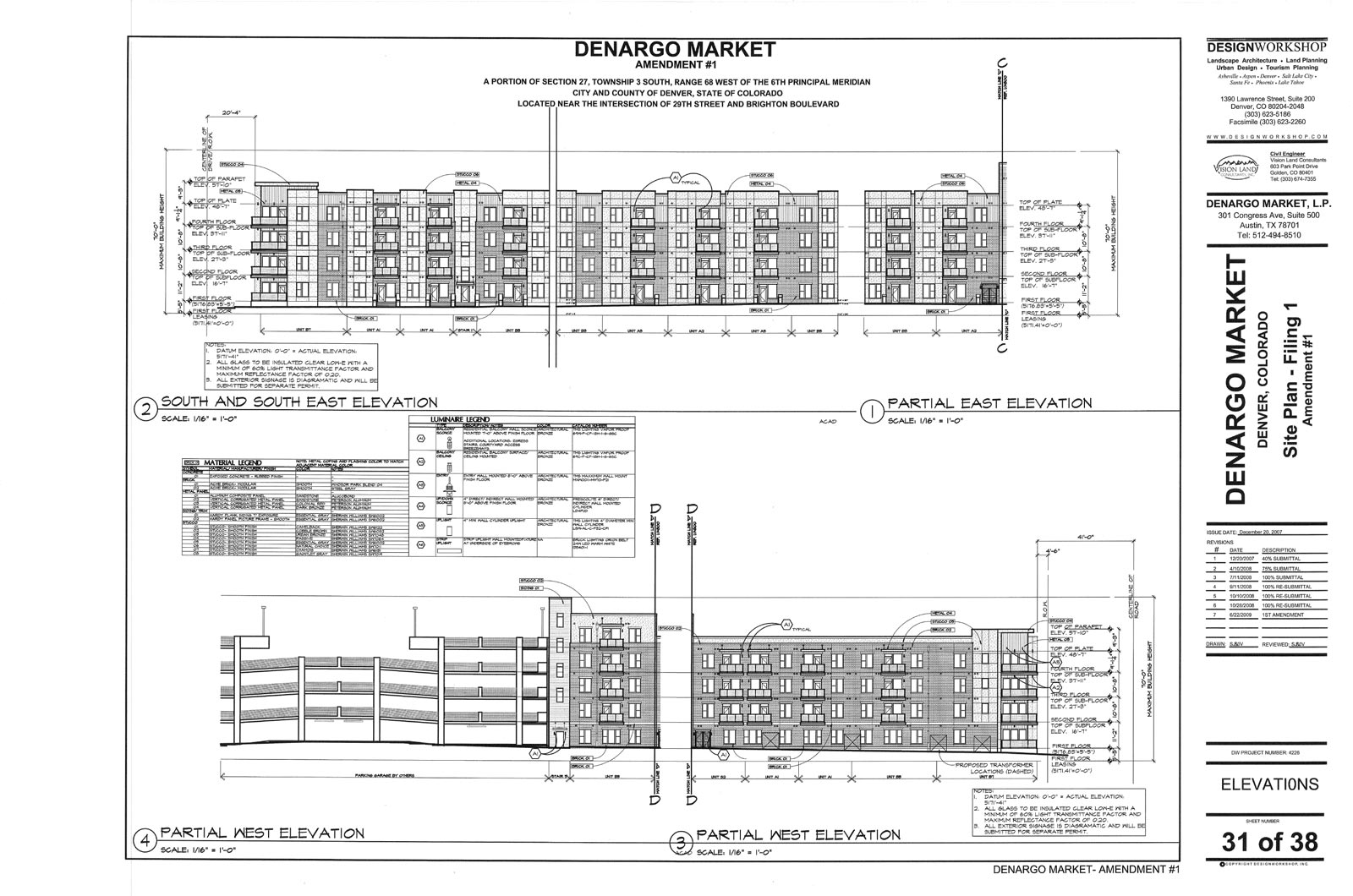As promised, we have some additional information on the Denargo Market project that Ryan posted about yesterday.
First, here’s a site plan to get you oriented. The yellow line shows the entire development’s general boundaries, which is planned to occur in two broad phases. The white lines show the alignment of new streets within the project’s first phase, the southeastern half. The second phase (northwestern half) could include a realignment of the Denargo Street/Arkins Court intersection, as well as a new park along the South Platte River. The area filled in with orange is the site of the apartment project that is currently under construction, which you could think of as Phase 1 of Phase 1. This first image below was created by me. The rest of the images were taken from the Denargo Market General Development Plan, Amendment #1, Site Plan Filing #1, which is on file with the City.
Here’s how the apartment project under construction fits on the site:
As Ryan noted, the building will be five stories tall. It will feature two courtyards wrapped by apartments with a parking structure in between. Here are three sets of elevations that generally show the project’s design:















