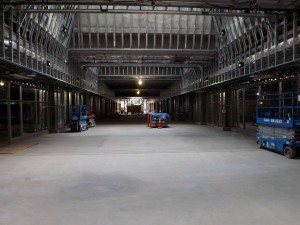Today we will be focusing on the underground bus terminal. As I mentioned in my last update, the second phase is beginning to get enclosed and back-filled.
This is going to be the main terminal where passengers will be waiting for the bus. The skylights provide ample natural light that make the setting very comfortable. Drywall work is starting to begin, along with the floor which will not be just concrete slab. As far as materials are concerned, I was told it will feel a lot like Denver International Airport when it is complete. Each gate also has plenty of windows making it easy to see your bus arriving.
On the other side of the windows, this is where the buses are going to make their loop. On the north side of the station there is an extra lane that will be used for emergency access and as a waiting area for buses.
Here is where the phases of the terminal differ. Here we are looking at the commuter rail platforms from below. You can see the supports to hold the trains are much larger than the supports used for the bus terminal. Once enclosed, it will look uniform between both halves of the terminal.
The ramp up to the HOV lane on I-25 is also near completion.
Exhaust is a very important aspect of this project since this is underground. Vents will open up leading exhaust through this hallway and out the vents by the light-rail platform. It will also be ‘scrubbed’ so the exhaust coming out of the vents will be odorless and colorless. How does fresh air get down into the bus facility? Easy! There is an air intake vent, pictured below. This will help keep fresh air in the bus terminal at all times.
One of the best up and coming views will be entering or leaving the Chestnut Pavilion. Looking straight ahead there will be the 17th Street Gardens in view as well as new private-sector development, hopefully in the near future.
I hope you enjoyed my inside tour of this great development! It’s amazing to see what great work is going on. Thanks again to Hunter Sydnor of Kiewit for the wonderful tour.





















Very cool! What sort of amenities are going currently planned to go in the bus terminal? There is currently a conspicuous absence of anything resembling a toilet, water fountain, or newspaper stand anywhere close to the light rail station and I’m hoping that the bus terminal will address this.
Good question. It’s not clear whether the bus station has plumbing connections at all. Newspaper stand should be easy though…
Great update. Thanks!
The view toward the city from inside the northwest access is really cool.
Ryan-
I’m an architectural photographer in town and super fascinated by this project. If possible, I’d like to join you on your next photo tour of the station. Let me know when your next visit is.