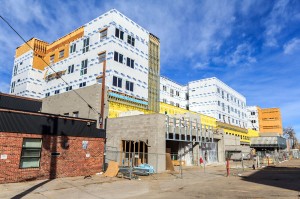It has been quite a while, possibly a little too long, since we have checked in at the Renaissance Stout Street Lofts. Back in May, when we last took a look at this project, the underground parking structure was complete and the building had barely risen above street level.
As of Sunday, the apartment building has been topped out for quite some time, the tower crane has been removed, and we can start to see what exterior materials are being used. Here is a view of the Renaissance Stout Street Lofts from the alley side. Access to the underground parking will only be accessible through the alley.
The entrance to the building is along Stout Street and is set back from the sidewalk.
The building occupies almost the entire half block between 21st and 22nd along Stout Street. On the intersection of 21st and Stout, the two-story Urban Peak building occupies the remainder of the block. If you look closely in the second picture, you can see the brick facade has also started to go up!
The Renaissance Stout Street Lofts is a great project in many ways. It gets rid of a very ugly parking lot in Arapahoe Square, where parking lots are in ample supply, and it provides Downtown Denver with some more mixed income housing, which is always in short supply. Out of all of the new apartment units that are under-construction or recently completed, only 5% of those are mixed income units, while the rest are market rate. This project will provide the Arapahoe Square neighborhood with 78-units and should be complete around April.
















Nice addition! In fact, I’d love to see the Welton corridor between 20th and Park lined with similar development as this. Mixed income close to light-rail… would be much better than the sea of parking lots there now.
Hopefully this is mixed-use as well? Great to see density being added to the downtown core, especially where a parking lot once existed, but I can’t help but notice that the majority of these housing projects being erected throughout the core are of marginal quality.
Urbanists should be mindful of sacrificing quality and longevity in the desire to increase density. In my book, focusing on the quality of the individual building has a more lasting effect on the urban environment.