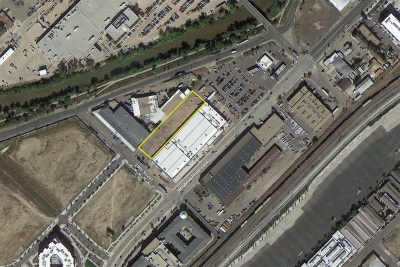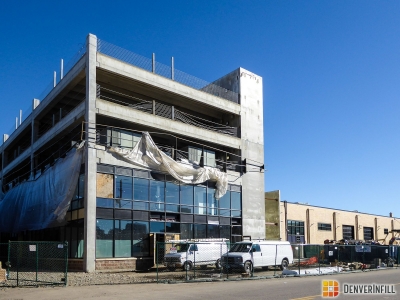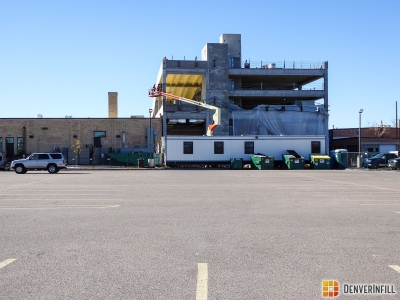Industry Denver is the creative-tech co-working office community housed within a converted 1939 blonde-brick produce warehouse in Denver’s hot RiNo district on the edge of Downtown. The 120,000-square foot building provides 80,000 square feet of office space, several restaurants, and plenty of common areas for workers. We covered Industry’s adaptive reuse Phases I and II over at DenverUrbanism last November.
With this DenverInfill post is our first update on Phase III, which is Industry’s first new-construction component. Phase III includes an additional 72,000 square feet of office space on the lower two levels, with three floors of structured parking above holding 300 vehicle spaces. The new 5-story concrete structure runs the length of the historic building and two portals will connect the old and new buildings on the inside. Here’s a Google Earth aerial showing the outline of Industry Phase III:
Let’s take a look at construction progress. Here’s a view of the 29th Street side showing the first two floors of office with three levels of parking above:
This is the northeast end closer to 31st Street. The parking lot in the foreground will be developed into multi-family housing (a blog post on that is coming very soon!):
Industry Denver Phase III should be complete by Spring 2016.














I love that when a developer adapts and reuses a building from 1939 it is considered “historic” (as mentioned above with this warehouse that now houses Industry) but when a developer wants to tear down a building from the same era (i.e. Z-Block or Diary Block or whatever its latest name is) it is considered not historic. I understand that the buildings torn down for Dairy Block were considered “non-contributing to the Lower Downtown Historic District (though I would argue that a building from 1930 contributes to the history a lot better than the sad architectural standards of 2015), but it seems like there is a serious double standard that exists among planners, developers, and such when it comes to old buildings in Denver.