Lennar Multifamily Communities has submitted plans to the City of Denver for an 18-story, 329-unit apartment project on Welton Street between 21st and 22nd streets in a particularly parking lot-infested section of the Arapahoe Square district. Here’s the site outlined on a Google Earth aerial, followed by a Google Street View image:
The following rendering shows the Welton Street side of the building, with 22nd Street at left and 21st Street at right. All images presented below are from project documents submitted in January to the Denver Planning Board and are preliminary and conceptual in nature and are subject to further modification and refinement. RNL Design is the project architect.
Preliminary plans show the project stacking up as follows:
The ground floor includes leasing office, lobby, and building services near the 21st Street corner, a little over 4,000 square feet of leasable retail/restaurant space near the 22nd Street corner, and about 40 motor vehicle parking spaces in the center and rear. Levels 2, 3, and 4 would each contain 120 additional parking spaces, for a grand total of approximately 400 spaces for the storage of private automobiles. Over 30 motorcycle/scooter spaces would also be provided. The preliminary plans do not indicate how bicycle parking will be accommodated.
Level 5 contains over 3,000 square feet of indoor tenant amenity space and over 20,000 square feet of outdoor amenity space including a pool, lounge and landscaped areas, as well as about 20 residential units. Level 6 includes over 3,000 square feet for a fitness center and another 21 residential units, while Levels 7 through 18 provide the remaining 288 residential units. Level 17 also includes some indoor and outdoor tenant amenity space.
Here are all four corner perspectives:
22nd and Welton:
22nd and alley:
21st and alley:
21st and Welton:
A timeframe for project construction is currently unknown.


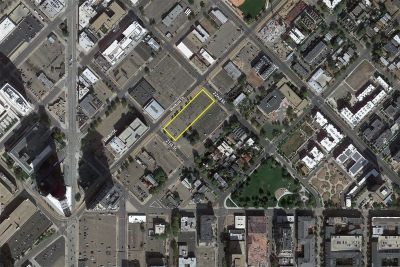
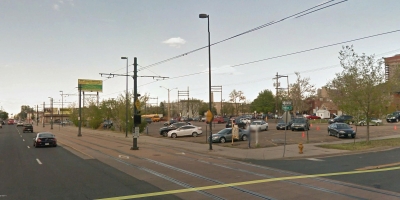
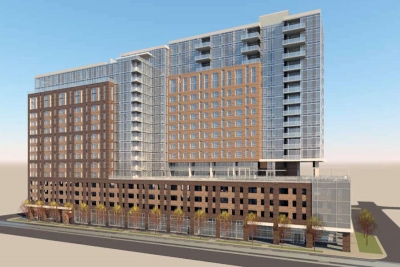
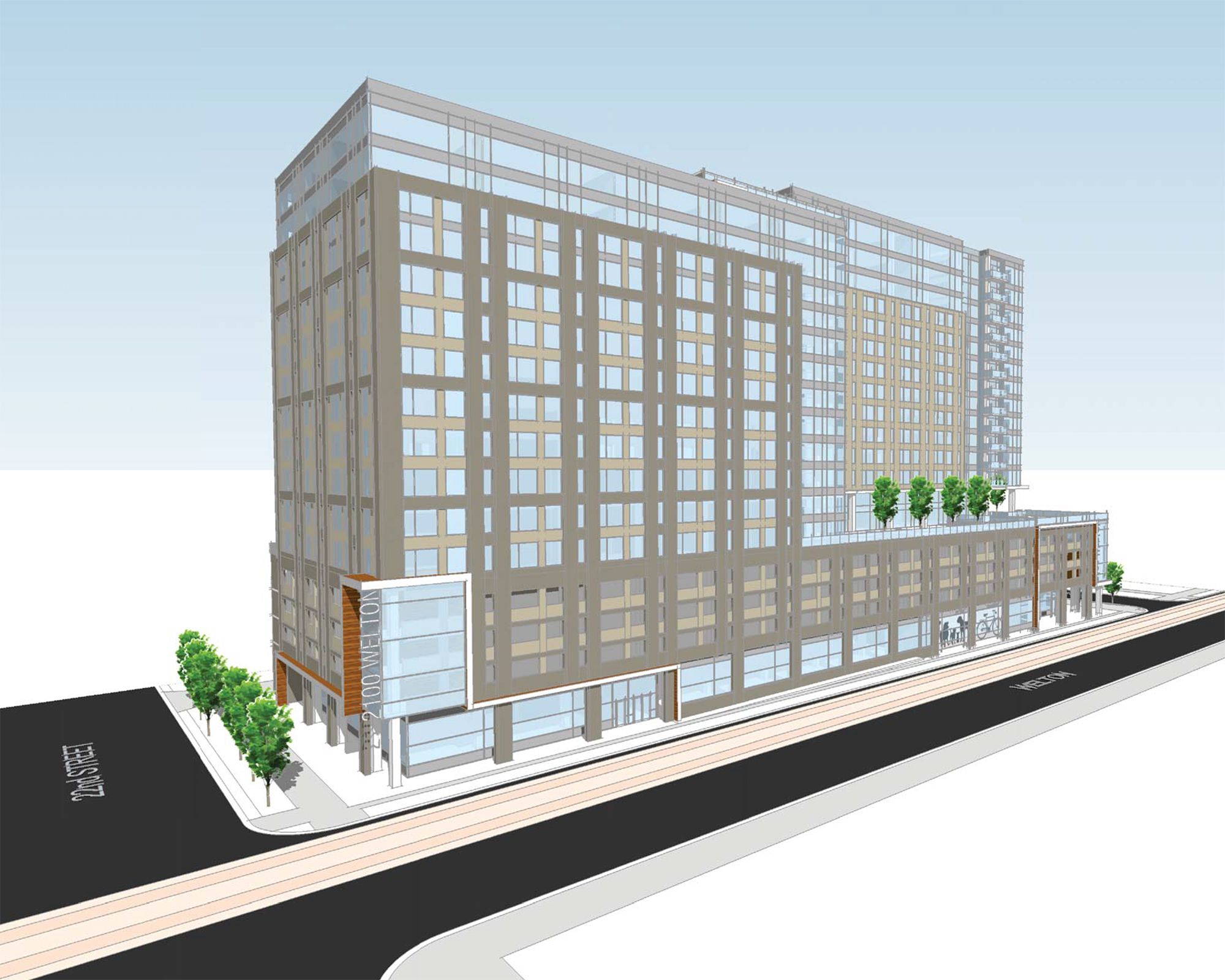
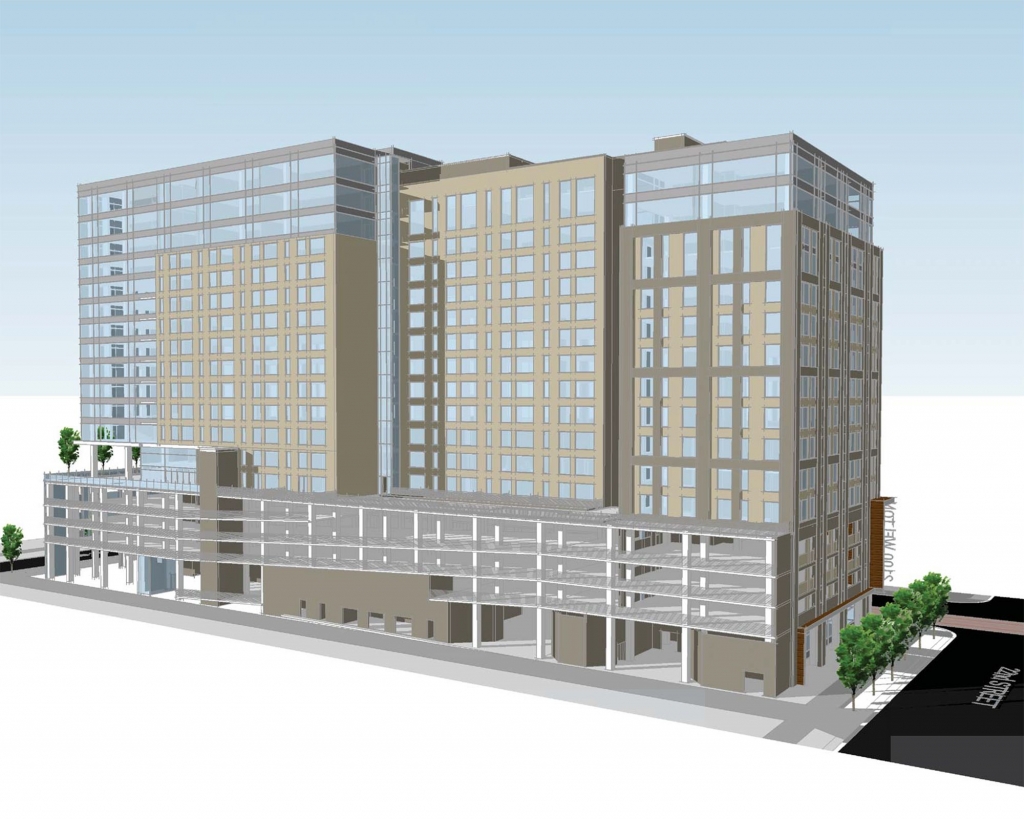
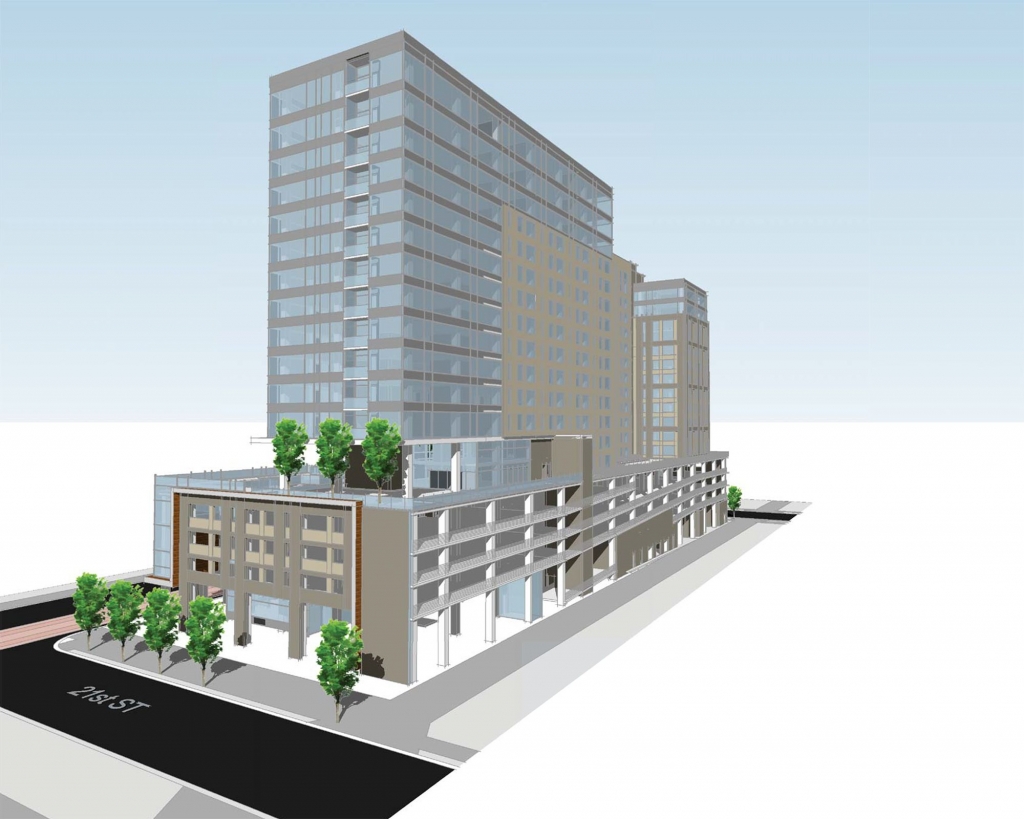










One less ugly parking lot in Arapahoe Square.
I like it!
Its very ugly, but it eliminates a whole block of parking lot. I am very conflicted on what to think.
Thank you, exalted one, for bestowing upon us little people your unparalleled architectural criticism. I hope one day to discern the worthiness of building designs from preliminary renderings myself.
Ugly? Really? I think it’s neat.
I couldn’t agree more with you, Rafael. Mediocre design only for development’s sake is resulting in far too many boring, ugly buildings that will collectively create a boring, ugly city. This period will be berated just as severely as we berate the 50’s for giving in to the automobile and the 60’s for mass demolition in the name of urban renewal. Our architects and their clients can do better and the city and its citizens must demand better design. Denver is an amazing city that deserves amazing architecture.
If you all think this is ugly, then you obviously have not traveled much.
This design will be a striking upgrade to this section of the arapahoe neighborhood. Also, Denver has pretty strict guidelines as to what architecture can be built.
Dismount your high horses and be thankful for the economic boom we are experiencing, as many places are not as fortunate.
One less parking lot…yes. Motorcycle parking us a plus. They should put in space for 30 bike spits as well.
great building to fill the space. excited to see that part of downtown developed
Reminds me of my childhood in the Soviet Bloc.
When this development is completed, Welton will have a very nice street wall on the light rail side of the street. Amazing how much development is following the transit lines. It will be really nice when they extent this light rail line all the way to the airport commuter rail line. Development will then explode along Downing.
Funny thing about rail lines, the way they generate Transit Oriented Development. Gee, how does that happen? So if we build more street rail…?
Architecture and art often evoke very strong opinions. This is not my favorite architecture, but I wouldn’t classify it as bad as some have shared above. I thinking they have done a decent job of mixing materials to break down the massing of a large building on the upper floors. The materials are probably muted in color until they finalize them. I am hopeful those colors and materials will provide more visual interest. The massing and materials on the base could use some work. From the pedestrian perspective it looks and feels like one big block. Overall, an ok design that with a little work I think can contribute. Time will tell.
Seriously? Looks like an office building in the burbs.