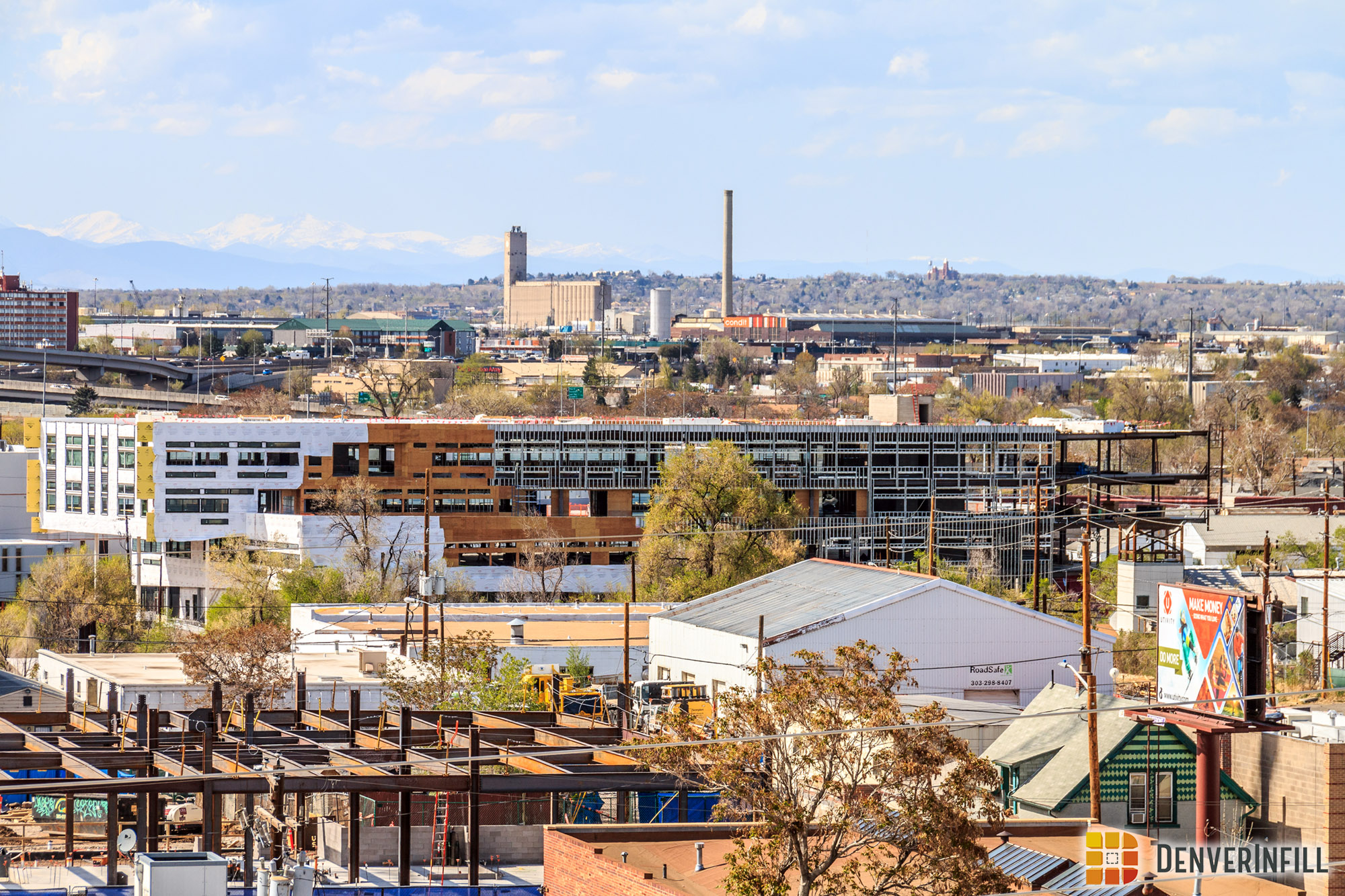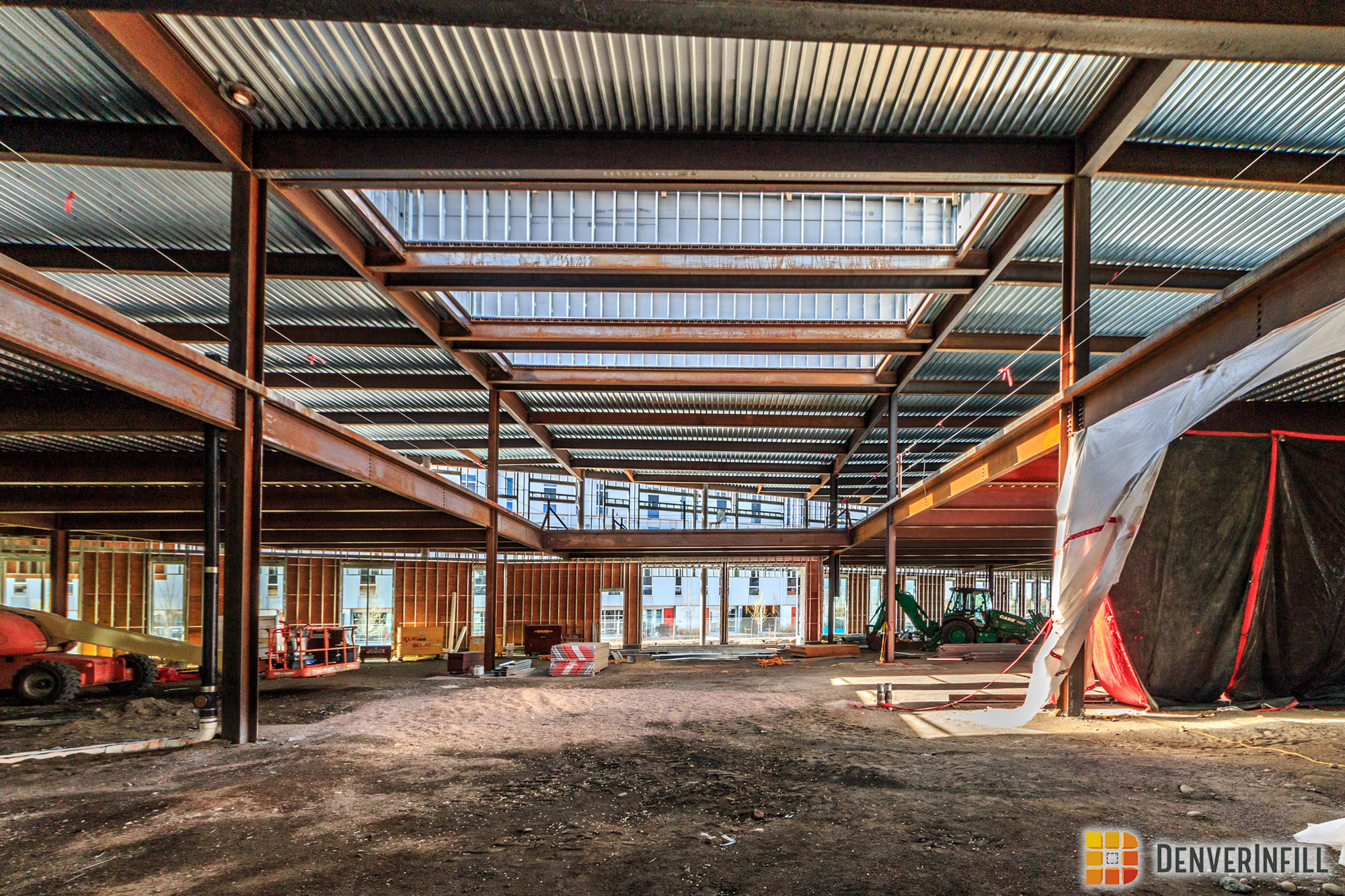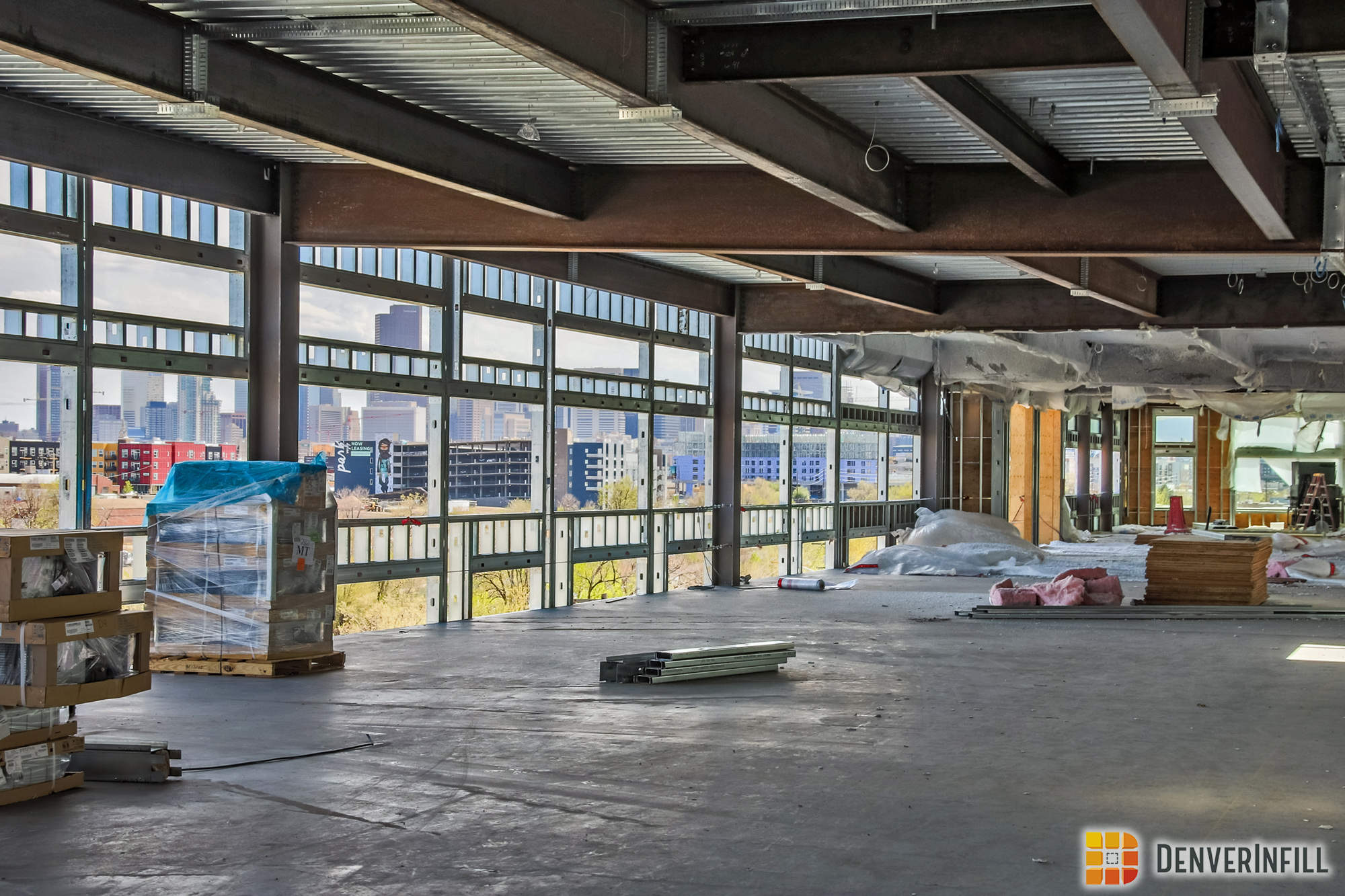Since our announcement post for FLIGHT, located in Zeppelin Development‘s TAXI master plan, the project has taken off and is moving closer to completion. As a refresher, FLIGHT is a 140,000 square foot office building that will primarily be the headquarters for Boa Technology, taking a total 100,000 square feet. Here is an updated rendering of the project courtesy of Zepplin Development.
Let’s start out with a couple exterior photos of FLIGHT that were taken from nearby projects.
As you can see from the photos above, most of the four-story structure is enclosed, with glass starting to go in.
Now we are going to take a closer, more intimate look at FLIGHT with an exciting “Inside the Infill” tour. A huge thank you to Chris Woldum of Zeppelin Development for making this possible!
Still looking at the exterior, here is the south side of the project. Just like its neighbor FREIGHT Residences, FLIGHT has protruding upper floors fitting in with the unique geometry of the other developments within TAXI.
The first floor will house Boa’s research and development department and prototype engineering and testing laboratory. This large space also features a two-story atrium, with skylights, providing an ample amount of natural light. The second floor will house Boa’s administrative functions for marketing, accounting and the like.
The upper floors of the project are making great progress. The polished concrete floors are mostly complete and interior framing has started.
The soon-to-be green roof is pictured below along with the skylights that will provide natural light for the two-story atrium.
Last but not least, here is a great view of the Denver skyline from the top floor of FLIGHT.
FLIGHT is expected to be complete later this year.






















