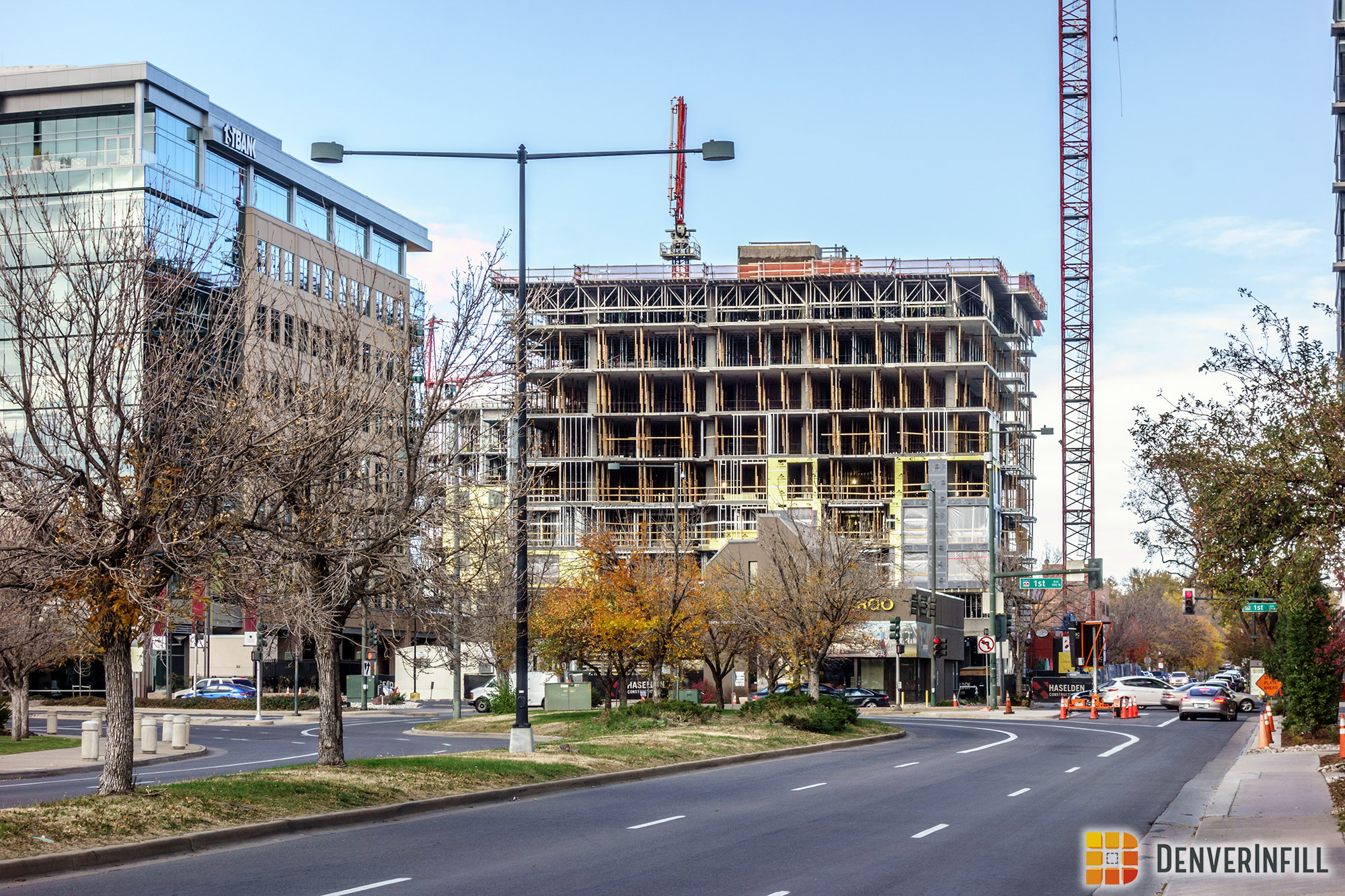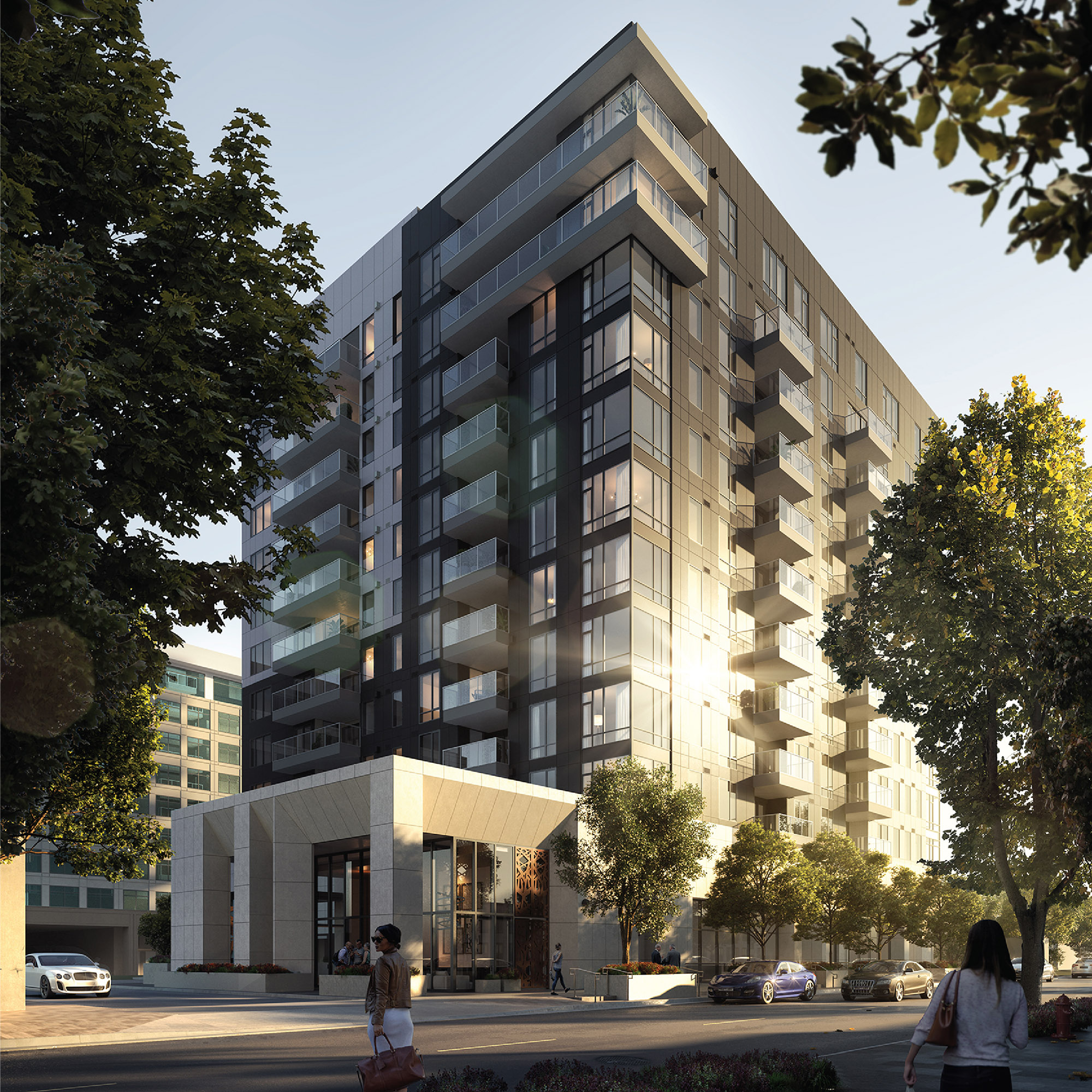The Laurel, in Cherry Creek North, is making great progress! Since our update back in the Spring, The Laurel has gone from just breaking the street level to almost topping out.
As a refresher, The Laurel is a luxury condo project going up between East 1st and 2nd Avenue along Steele Street. This 11-story building maximizes the allowable height for this parcel and will contribute 71 residential units to the neighborhood. Next to the new 100 Saint Paul building, The Laurel fills in another gap when looking at the neighborhood towards the north from Steele Street.
Moving in closer to the project, we can see that the concrete structure is currently nine-stories up with only two more to go before topping out.
Last but not least, here is a new rendering of the project courtesy of the Pauls Corporation, the project’s developer. This rendering shows more of how the entire building will look versus the cropped previews in the previous updates. The project architect is Johnson Nathan Strohe Design (JNS Design).
Cherry Creek North is urbanizing quickly as even more projects are going vertical just down the road.
















A very good looking building that is respectful of its context that would undoubtedly be much taller if height limits weren’t in place. A good solution to the need to increase density somewhat in Cherry Creek North without overwhelming the character of the area with taller buildings. Too bad that similar restraint wasn’t imposed over in Country Club Gardens.
Finally we get to see what this building will look like. Generally I think it looks decent but what’s with the glare? Too bad it doesn’t have a brick veneer instead of the panel system. The panel systems make a building look cheap.