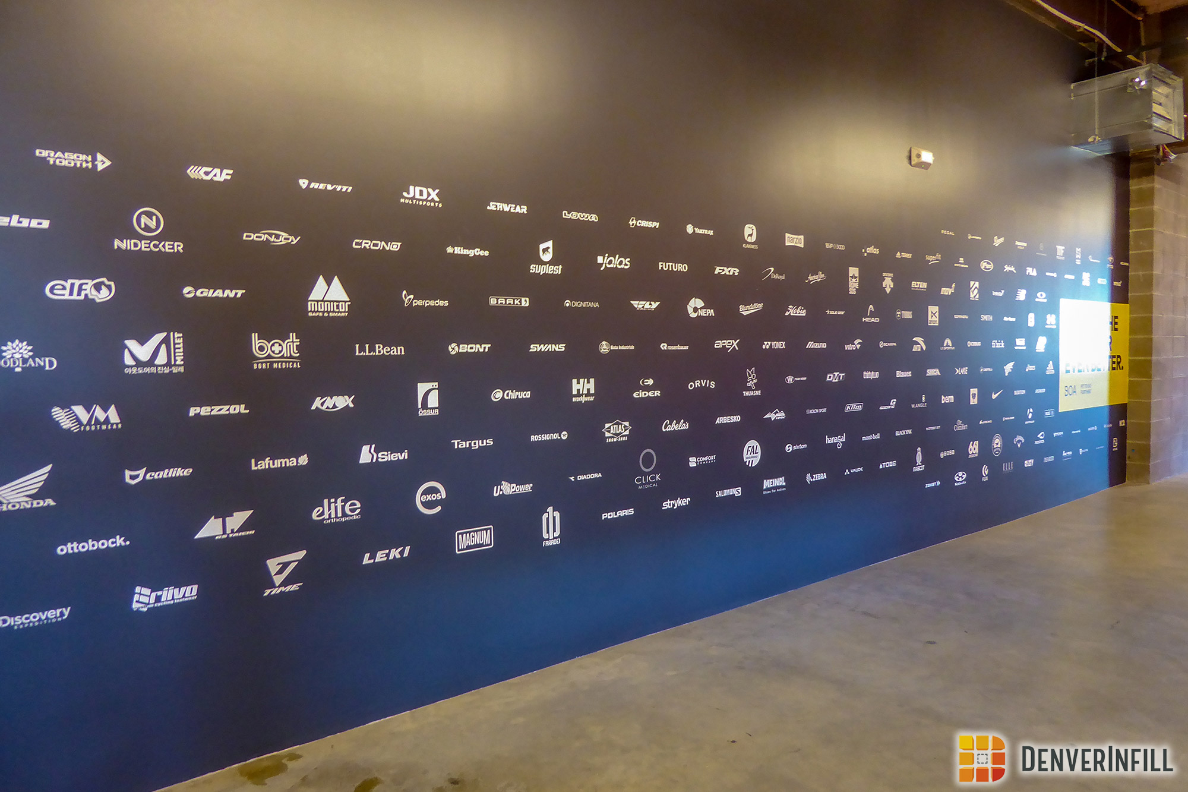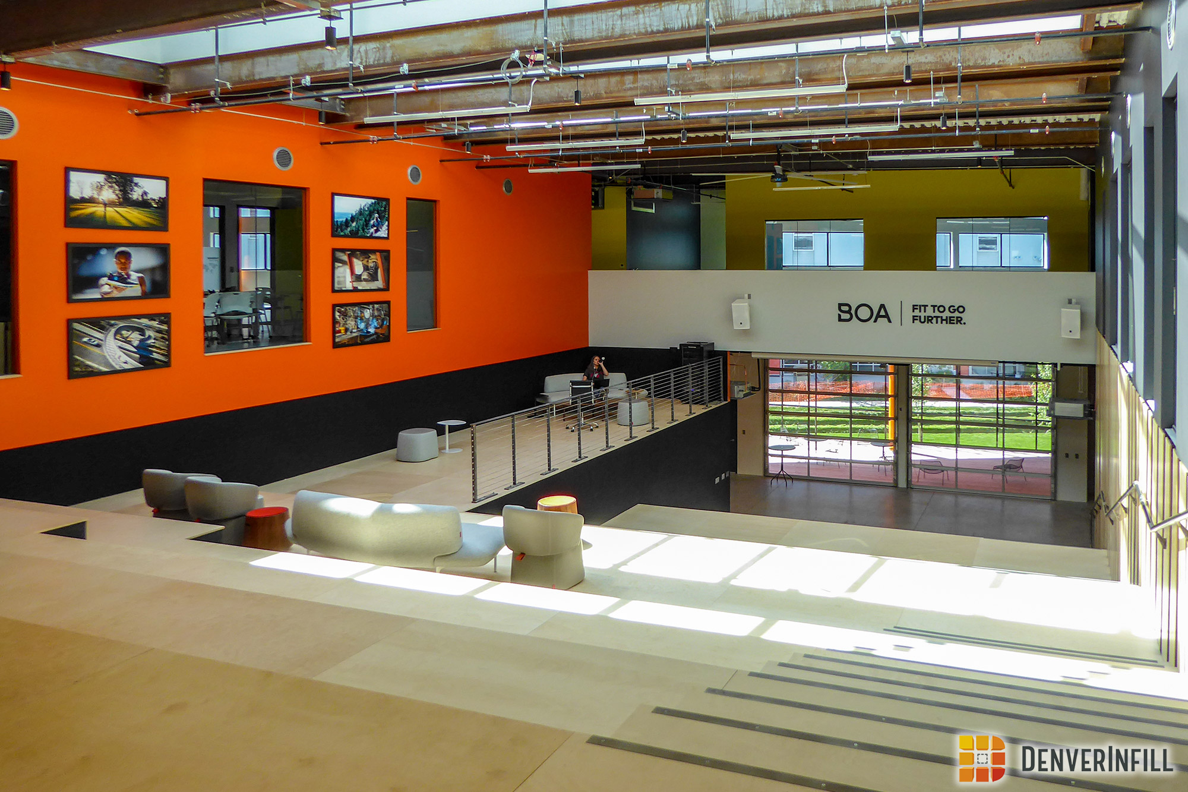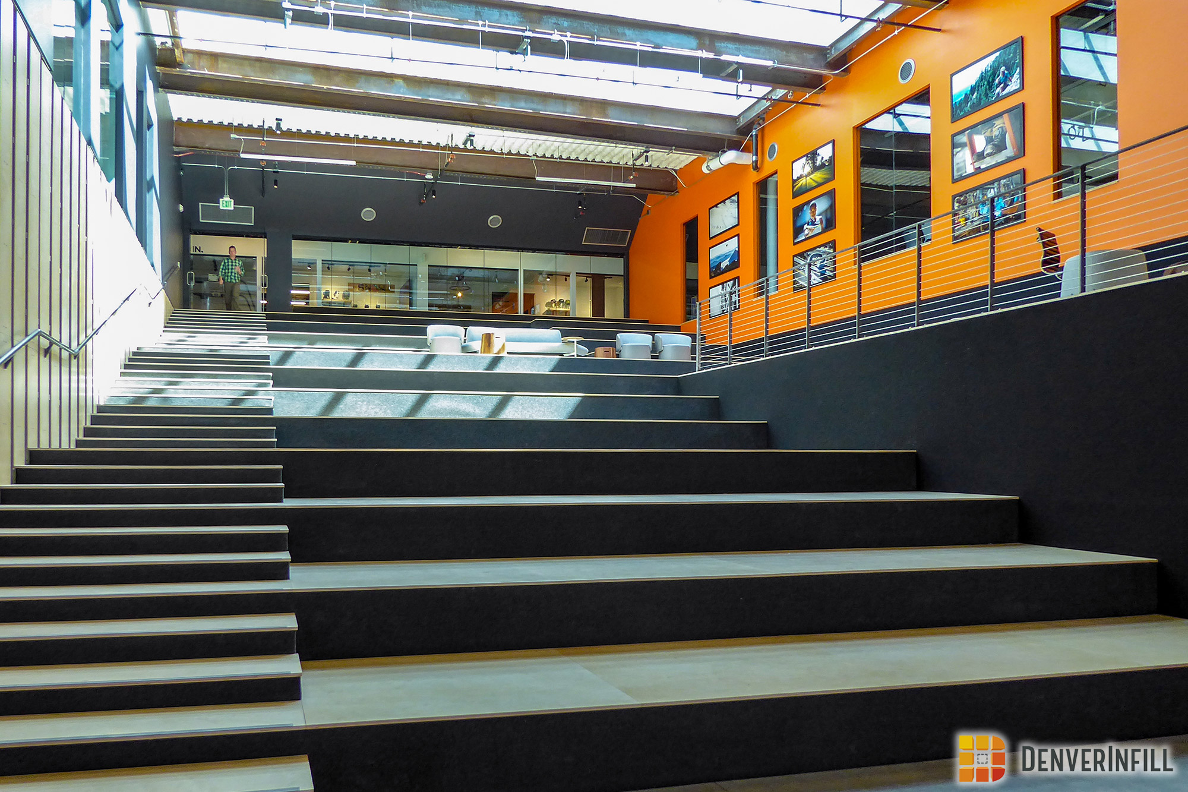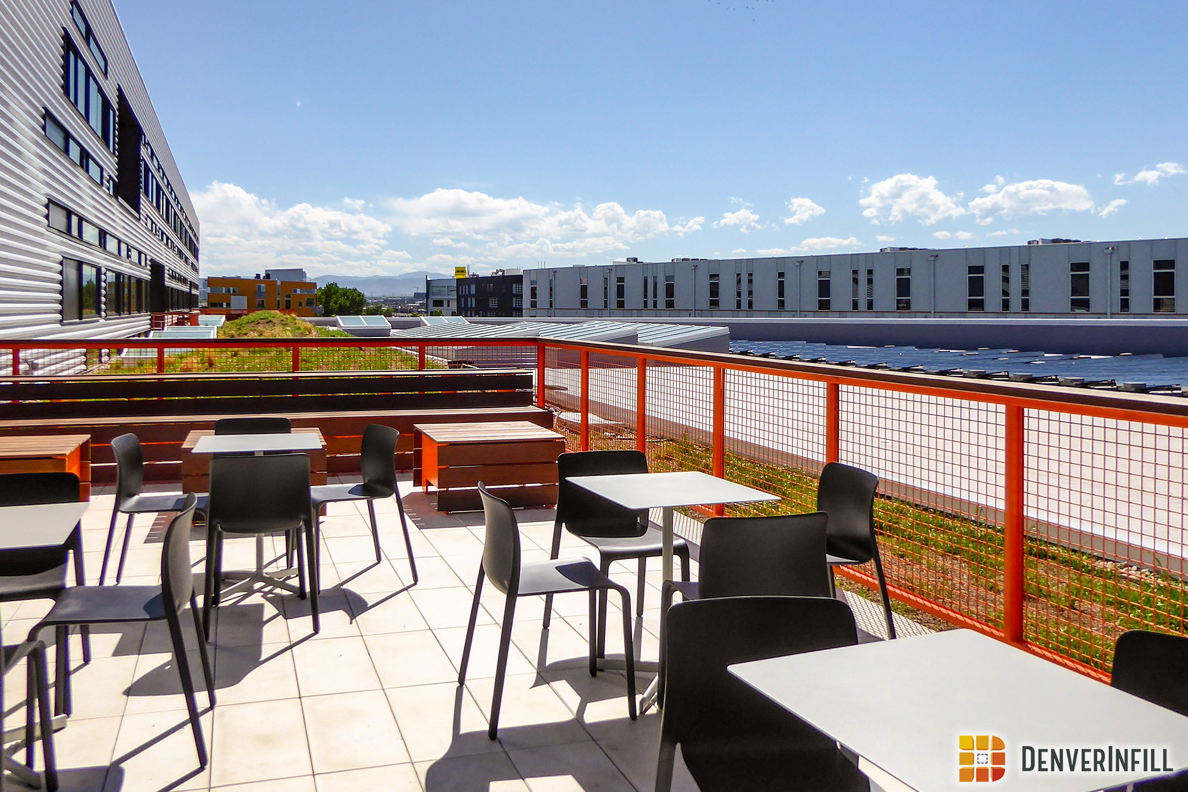The Flight building at Zeppelin Development’s TAXI campus has wrapped up construction. Flight is a new 140,000 square foot office building, with the corporate headquarters for Boa Technology taking up 100,000 square feet. My thanks to Zeppelin’s Chris Woldum for the excellent tour of Flight.
Flight sits at the northern end of the TAXI campus along Ringsby Court, just a few steps from the proposed River North Art Bridge across the South Platte River that’s undergoing final design with the city. Flight’s neighbors within the campus include the adaptive reuse Freight office building and the recently completed Freight Residences.
The southern end of the four-story Flight building includes a cantilevered section over the driveway separating it from Freight. An artsy version of “Flight” covers the underside and a landscaped lawn separates Flight from the Freight Residences to the west.
At the northern end of the building is the main entry, featuring a gallery space adjacent to the lobby where works by an artist-in-residence will be displayed on a rotating monthly basis. A staircase leads to the Boa reception area on the second floor. The majority of the first level is occupied by Boa’s research and development laboratories.
Visitors to the Boa reception area on the second level are greeted with a large wall displaying the logos of the many corporate partners using Boa’s innovative athletic equipment fastening systems. The main corridor features a procession of small galleries that showcase Boa’s various product groups. A large tiered assembly area spans the first and second floors that doubles as an informal social space for Boa employees.
Flight features several outdoor terraces overlooking green roofs that incorporate both planted areas and solar panels, as well as excellent views of the downtown skyline. Flight is expected to achieve LEED Platinum status. Zeppelin planned Flight’s green roofs prior to the recent passage of the Denver Green Roof Initiative.
The top two floors at Flight offer over 30 office suites of various sizes for other tenants, two of which will be Techstars and the Nature Conservancy.
To conclude our photo tour, here are a few exterior views of Flight’s main entry at the northern end of the building.
Congratulations to Zeppelin Development for another great addition to TAXI and to Boa Technology for a beautiful new headquarters!



























this building looks really sharp from across the river.. noticed it on my Platte River trail run today
Nothing Zeppelin makes looks sharp.
Do you know if the parking is structured or surface? I only ask because I visited a Zepplin project about five years ago and was a little shocked to see all of the surface parking.
From what I understand, upon the full buildout of the TAXI campus, there will be no surface parking. But until then they use the future development sites as surface parking as an intirum use.