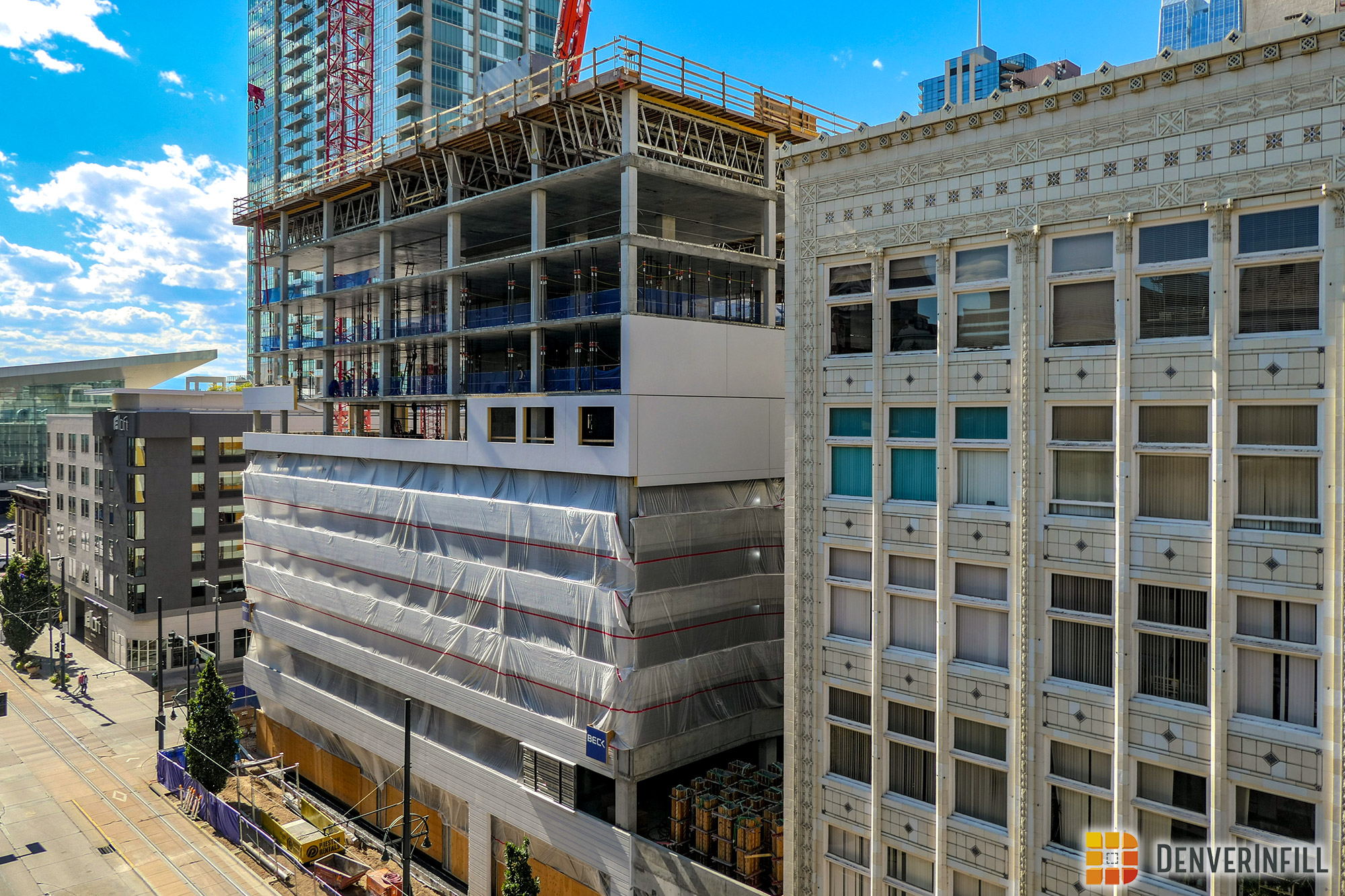The new dual-brand Home2 Suites and Tru (both by Hilton) hotel tower under construction at 15th and Stout is becoming more visible within the Denver skyline. Back in June, the building was just starting to rise above the street level. Now it is about halfway up at 11 stories out of a total of 21. Below are some photos from this past weekend.
We have two views from a block away, staring with 16th and Stout and then 15th and Champa:
Directly across the intersection of 15th and Stout:
The parking garage across Stout Street from the project offers a good view of the construction underway:
We’ll stop by again in a few months when the building tops out.
















So much garage ?
Hi Ken, somewhat unrelated, but do you know of any plans for block 207, the one right behind the Web building? I was curious if the Curry house that sets on that block is protected, or is it doomed to meet the wrecking ball once a developer comes up with a plan for that site.
I’m note sure John off the top of my head.
Is there a rendering for this project? I checked out the previous posts but didn’t see anything.
The developer and architect have refused to provide us with one. There are a few floating around the web though.
Whatever happened to the 90 story tower that was proposed earlier this year, will it get built?
Dead. But a different developer is rumored to be planning something for the site.
Awesome
Great Job Ken !!!
Any more news on the following projects.
Tabor Tower 2
Office Tower on 15th and Tremont Pl
Office Tower on 15th and Champa St
( Proposal )
Tabor 2 – under review, 15th & Tremont – dead but a new version could come back, not sure about 15th & Champa
I know everyone here wants to see Dubai skyscrapers but 21 stories on a parking lot is looking good with that white. As all these small lots get built up,and our tech pool strengthens. The Corporations will come . Then we will get the building we all desire, in a dense downtown. We as a city are poised to be the next Seattle. Just my opinion…..
White just painted Grey…..
We shouldn’t aspire to be the next Seattle. Just saying.
I cant believe the city still allows open parking garages like this in the downtown area. Regressive, cheap, visually insulting to the other buildings on the block. I’m sure there’s a reason the developer has “refused” to show a rendering. Hopefully it’ll be partially masked by some paneling, etc.?
I hope the parking garage gets covered. I’m not sure how I feel about the idea, but maybe the developer could mesh out most of it, then put an electronic billboard and run ads regarding the latest thing happening at the performing arts complex or the convention center. this way we don’t have to look at parking and they can recoup costs. or even an “Art” installation similar to the one on the parking garage for the spire.
According to the recorded site plan and elevations they will cover the parking levels with a mix of “decorative cast-in-place concrete wall with reveals” along the more prominent sides of the hotel and a simple aluminum screening along the less prominent sides. So it appears we won’t have to look directly at that horizontal bare concrete when finished. There may even be a small sample of what’s to go up one of the photos above. The view from Stout, directly below the Beck sign on the building. I could be wrong though.