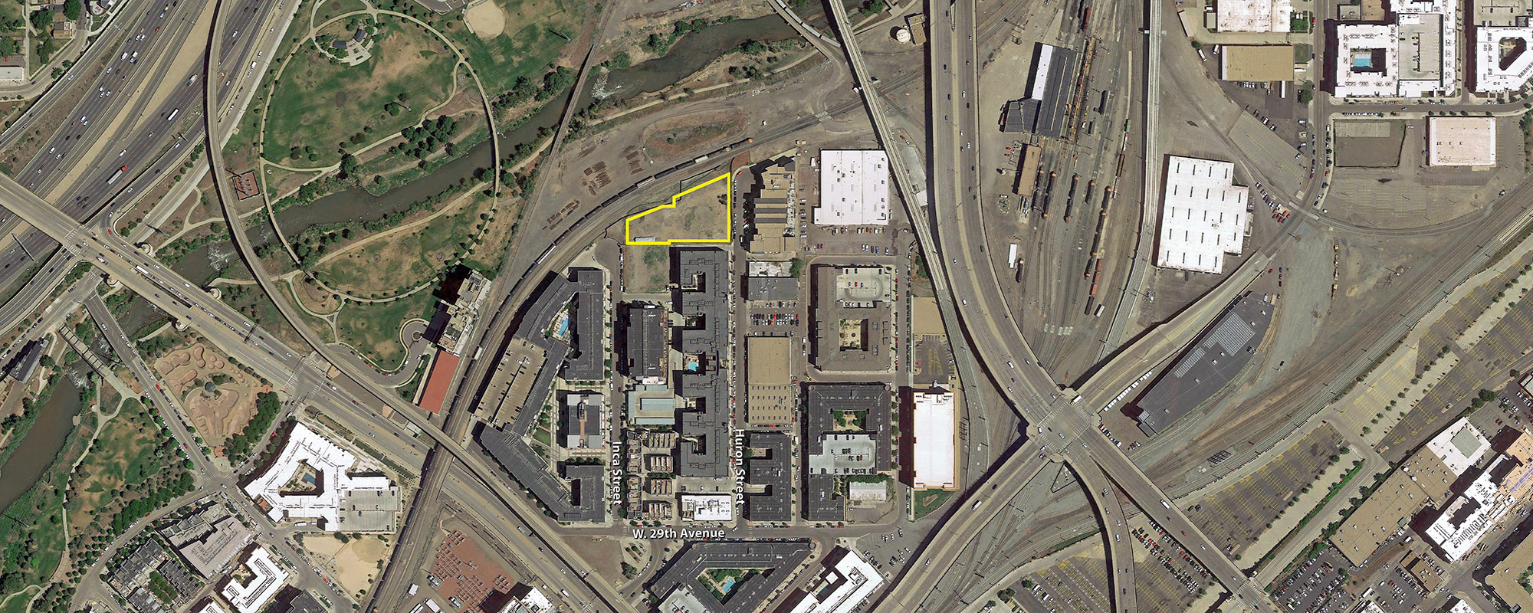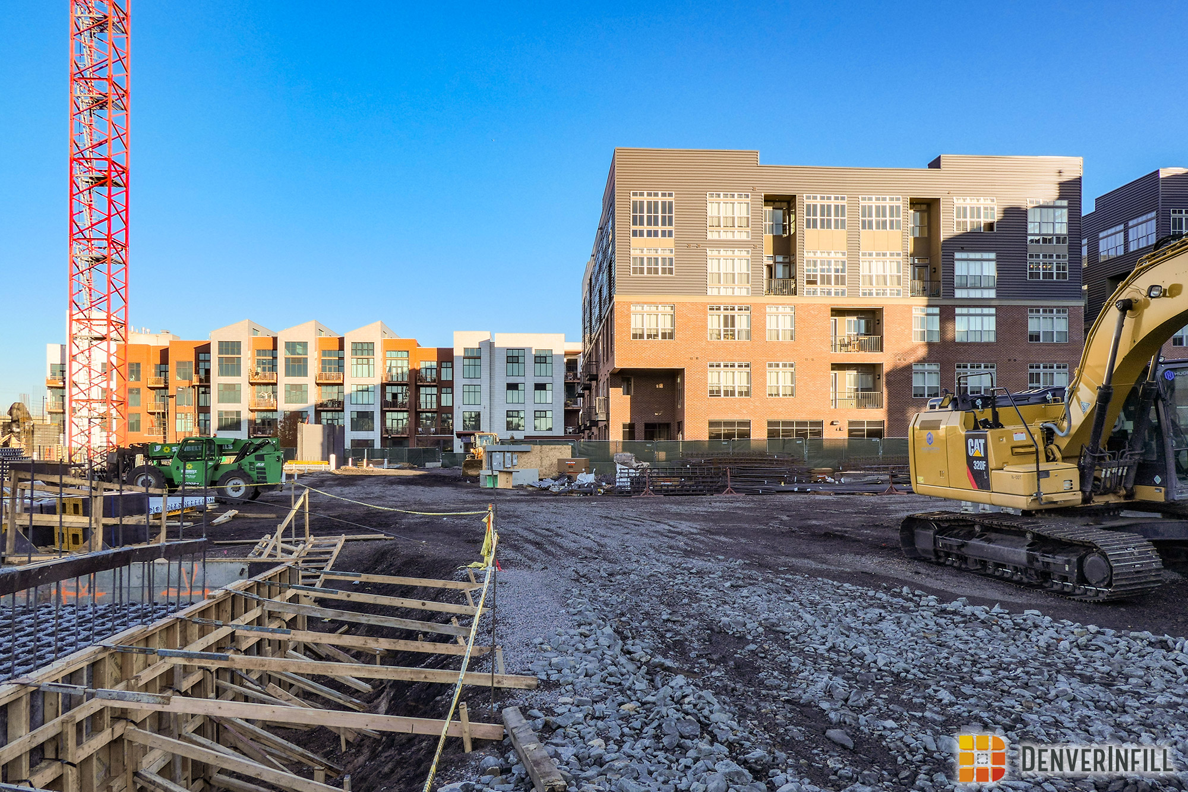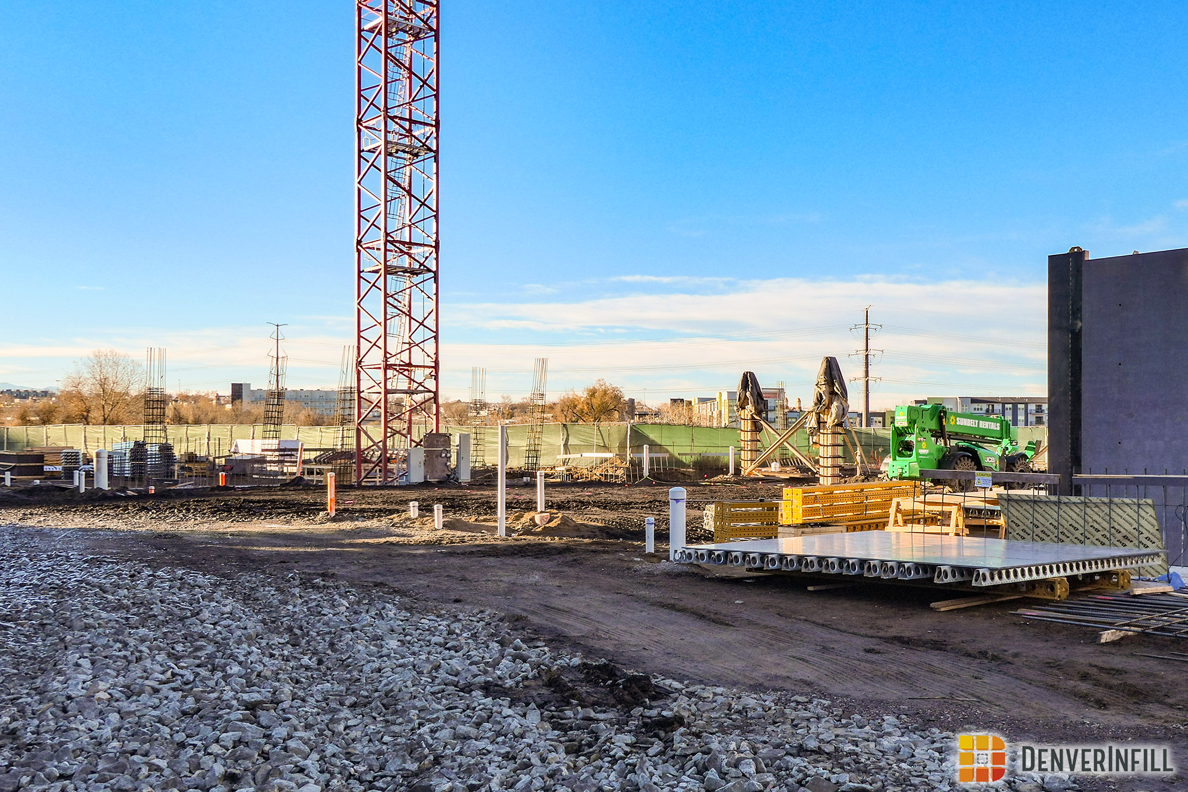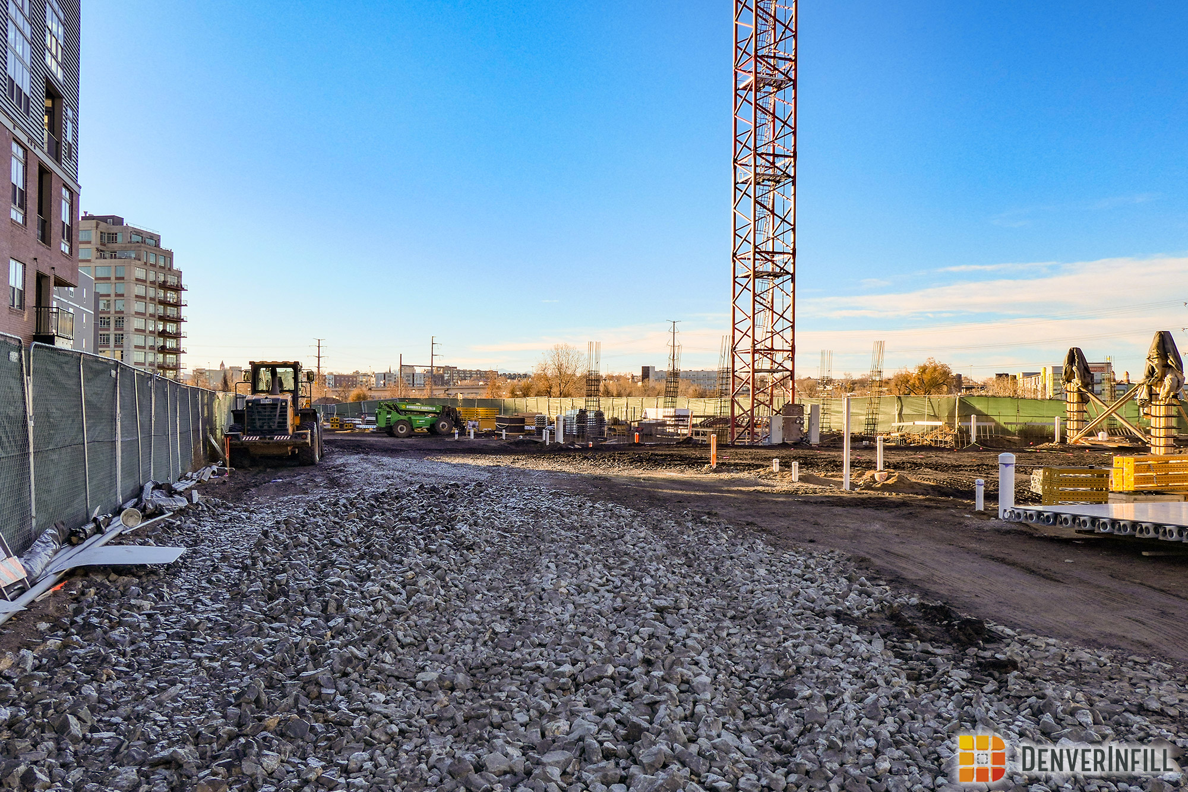A new 12-story apartment building is under construction in Downtown Denver’s Union Station North district at 3100 Inca.
Known as X Denver, the project is being developed by Property Markets Group as part of their X Social Communities, which provide tenants with the option of renting either an entire apartment or just a bedroom in a co-living arrangement.
The X Denver development is located on a parcel that spans from Inca Street to Huron Street adjacent to the Consolidated Main Line freight tracks, as shown on the Google Earth aerial below.
According to the approved Site Development Plan on file with the city, X Denver will have a total of 251 rental apartments (consisting of 70 one-bedroom, 103 two-bedroom, 9 three-bedroom, and 69 four-bedroom units), a 4,943 sf restaurant, five small art studios, a total of 133 automobile parking spaces (including 14 spaces reserved for a car-share program), 152 bicycle parking spaces, and an 11,521 sf rooftop amenity deck.
The plans show the building will stack up as follows:
The ground floor will feature the primary pedestrian entry and building lobby on the Inca Street side, and the art studios and parking garage entry on the Huron side. The ground floor will also include the bicycle parking and about one-third of the automobile parking. The 2nd floor will hold the balance of the automobile parking, while floors 3 through 10 will be occupied entirely by residential units. The 11th floor will contain residential units along with a community room, resident lounge, and outdoor terraces. At the top of the building, the 12th floor will include a fitness center, co-working space, dog run, and a large sun deck and swimming pool. Also on the 12th floor is the restaurant, which will have its own outdoor deck facing Inca Street.
A rendering of the building is not yet available, but the developer has published the image below showing X Denver’s expansive rooftop amenities. Studio PBA is the project architect.
Work started at X Denver a couple of months ago, so we have a few construction photos to share with you. Because there are no underground levels, the project is already set to go vertical. In fact, you will find downtown’s newest tower crane at the X Denver site, erected just a couple of days ago.
Here’s the view from the Inca Street side of the project:
And from the Huron Street side:
For our last photo, this is the view from City of Cuernavaca Park near 20th Street:
The developer also owns the vacant parcel immediately to the south of X Denver at 3000 Inca. In September, they submitted a Site Development Plan application to the city for a 192-unit, 12-story project dubbed X Denver II. That project is still in the early stages of review, however, and it remains to be seen if or when that project may begin construction.
X Denver is slated for completion by Summer 2020.



















That stepped/terraced roof top patio made my hands start sweating…. Gonna have to dry off my keyboard
I have mixed feelings about this development, it doesn’t seem to fit the neighborhood, but it will add some good density to the area. I am excited for the restaurant though, it will have awesome views of the city. Also, a rendering of the building can be found on PBA’s website, http://www.studiopba.com/map-of-work/ and the project is named “Sunday”.
doesn’t fit the neighborhood…lol, really? this is college dorm central. Its fits the neighborhood perfectly.
The building is 12 stories, the rest of the neighborhood is 5 stories. Also, the building is in Inca next to WaterTower that sells $1M plus units on the upper floors, and there are million dollar towns down from that. It is not college dorm central.
The Hilton Garden Inn under construction directly adjacent to this neighborhood is also twelve stories. Tall buildings in a dense downtown urban environment – who would of thought? and who says every building needs to be the same height to “fit the neighborhood” Cities have tall buildings, get used to it.
The zoning for that property, and much of the rest of the land in that area that has not been developed, is C-MX-12. So, yes, that development fits the neighborhood, at least in terms of scale. There are also other rental properties in the area so…
Looks like more height and density is on the way…https://businessden.com/2018/11/21/13-story-apartment-complex-proposed-in-ballpark/
Nice project, except for the turquoise abomination on top.
Is the 5-story parking garage that was planned at 3000 Inca St and adjacent to this property dead? Id much rather see a 12-story loving space than a massive monument to vehicle storage.
Nice to see these larger residential developments actually utilize their roof space; not that the terraces aren’t corny, but at least they’re trying.
I’m still confused about what this secluded neighborhood is supposed to be in the future. Does the city really think all these apartments should have just one point of entry, otherwise completely separate from the rest of the street grid?
Technically two points of entry, but I get your point. A ped bridge across the tracks over to City of Cuernavaca Park would also be a big improvement.
The corridor (Inca or Huron) to get to this place is already congested as it is – then add 133 more going through. Less parking spots than the number of units would likely lead to even more congestion. Any stats on how many people move downtown without cars? The spaces for the car-share program (14 spots) seems inadequate for car-less folks from 118 units who want to drive up to the mountains for the weekend.
Congestion is a good thing. It slows cars down thereby improving safety for everyone, particularly pedestrians, and reinforces the inconvenience of transporting yourself in a 4,000 pound 100-square foot machine in a dense urban environment. Union Station North is a prime neighborhood for car-free or car-lite living, and with the ongoing shift from owner-occupied-transport to transport-as-a-service, the demand for parking is going down and will continue to go down, so not burdening these buildings with soon-obsolete parking levels makes sense.
Ken, I love this comment, especially as a Union Station neighborhood resident. That’s all I have to say.
I love the stock image people they photoshop into these architectural renderings. That pool scene is like a page in a Where’s Waldo book.
I just noticed that someone (property developers maybe) are posting these projects on open street map before they are built. It’s pretty handy for finding thenames of new cranes/sitez if you need a lead. check this modera locations on OSM to see what I mean.
An interesting post. Next week I have a business trip near this place in Denver.