Platte Fifteen is a five-story, 135,000 SF office building with 14,000 SF of ground-floor retail under construction at the corner of 15th and Platte streets in Lower Highland. It will be Denver’s first cross-laminated timber building.
Back in June, the project was at the big-hole-in-the-ground stage, with excavation finished and the underground parking getting started. Here we are four months later and the project is now up to sidewalk level and there’s a five-story stairwell core that’s already topped off on one end.
Let’s start right at the corner of 15th and Platte with zoomed-out and close-up views:
Here are three views along the 15th Street side, including a good angle on the five-story stairwell core:
Two “behind the fence” shots looking northwest toward Platte Street:
We’ll wrap this post up with a panorama along the Platte Street side looking toward downtown:
Once the building has topped off we’ll stop by again with another update.

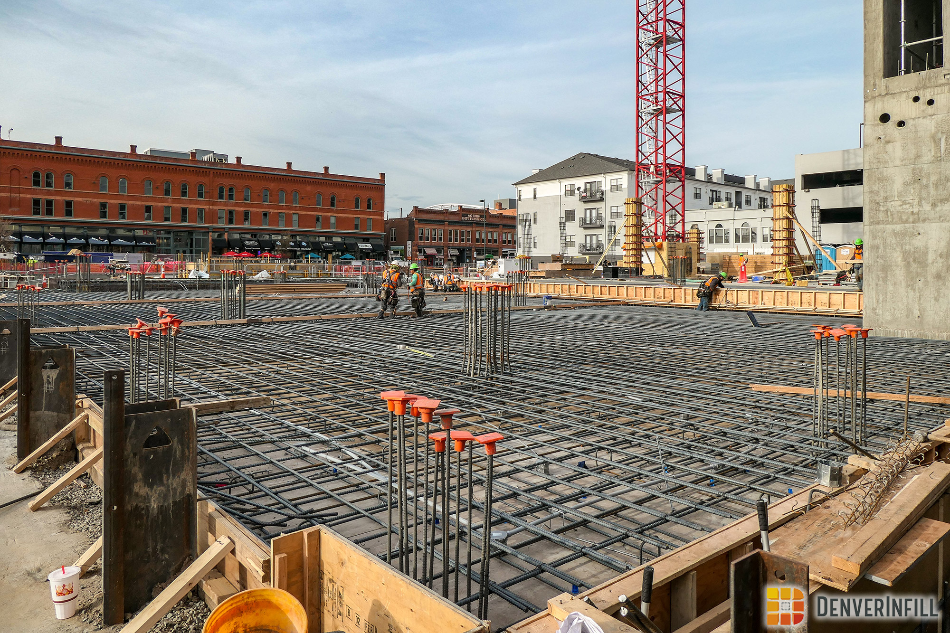
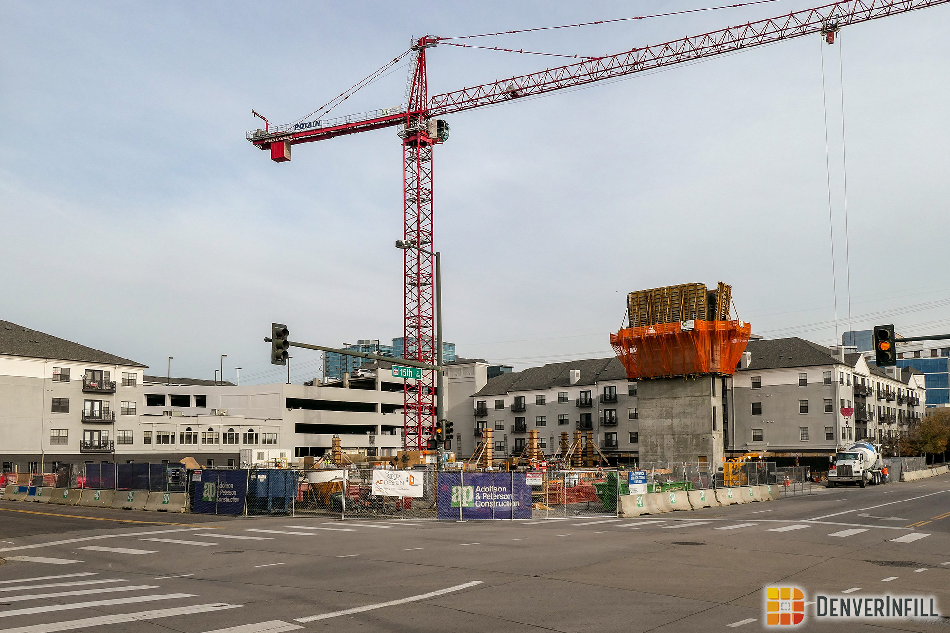

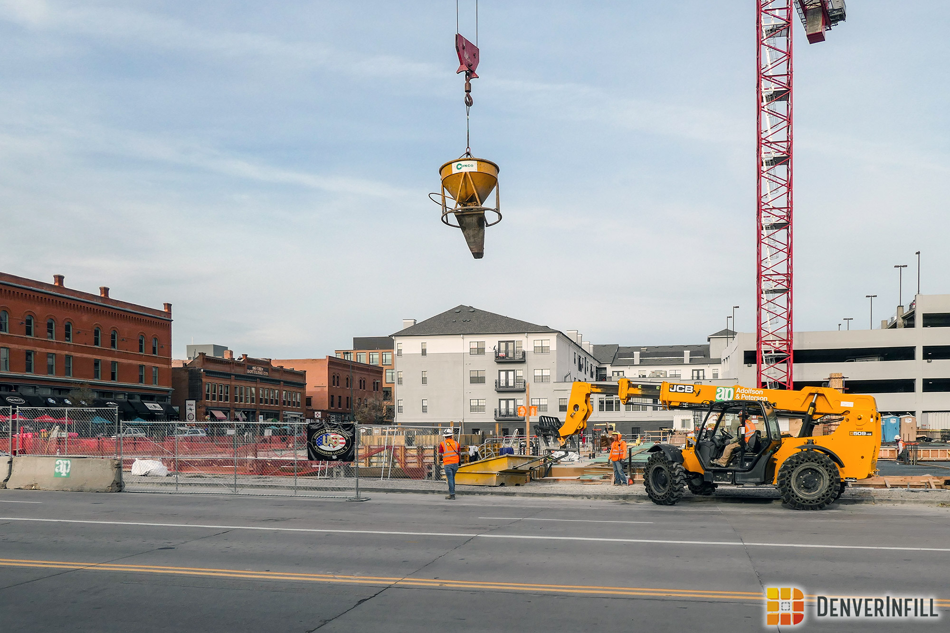

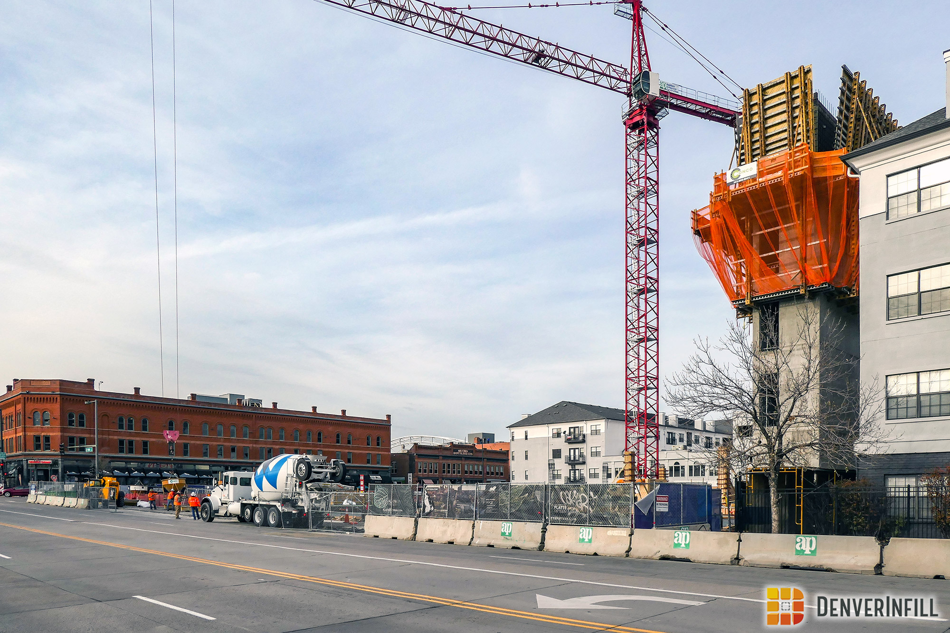
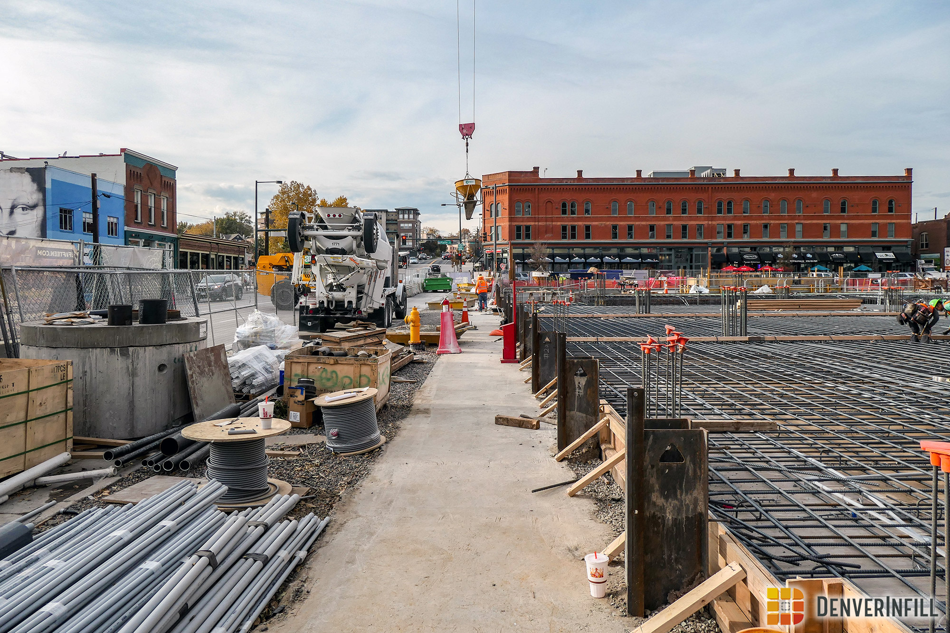

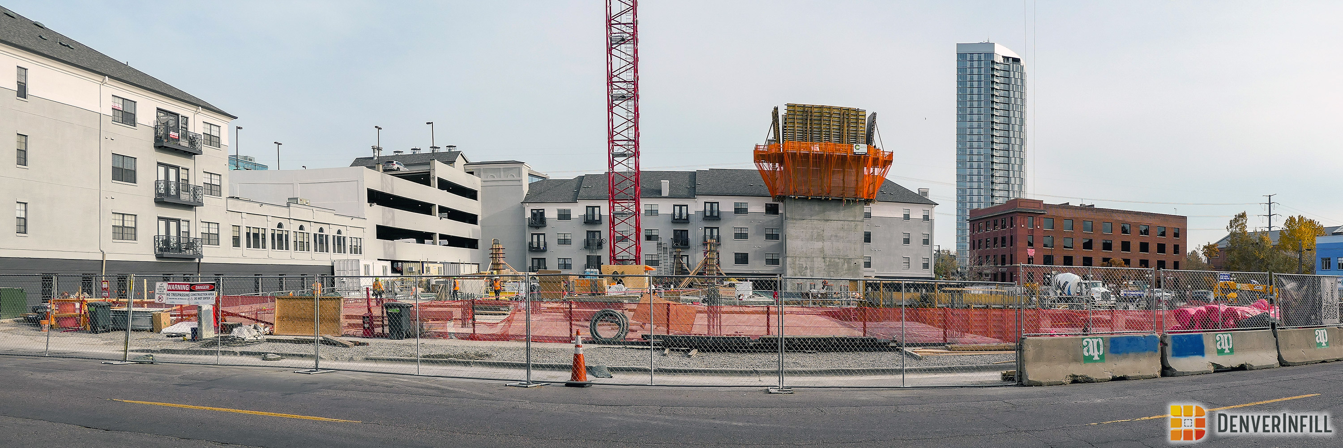









Thanks for the update. Wondering if you’ve been able to dig up any renderings or other info on the “Riverpoint Two” companion development that Oz mentioned in one of their press releases?
Those awful apts will come down next cycle? The one after? Glad there’s something on them for now. Makes me excited for the future.
God I hope so. Those apartment are an eyesore and scar on one of the most important viewing locations in city. They could be prime condo space.
This will probably be a fine building but at the expense of a local grocery store and historic brick warehouse.