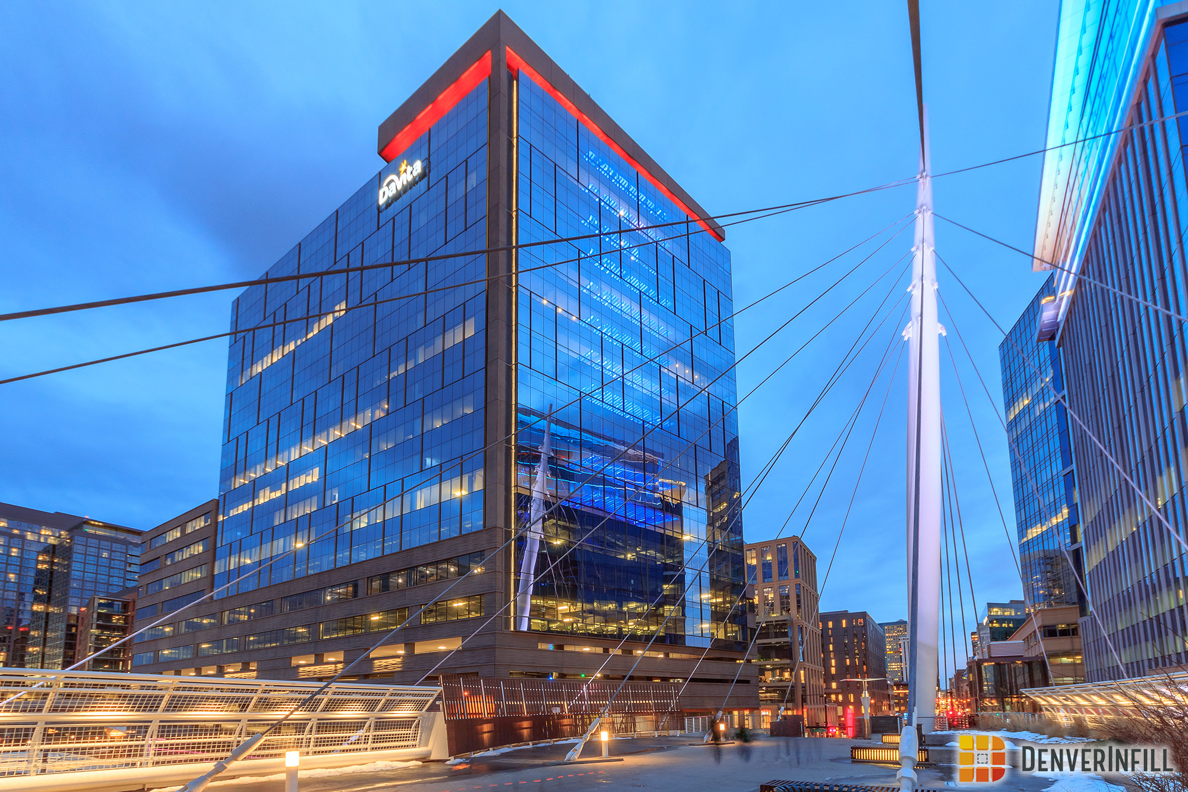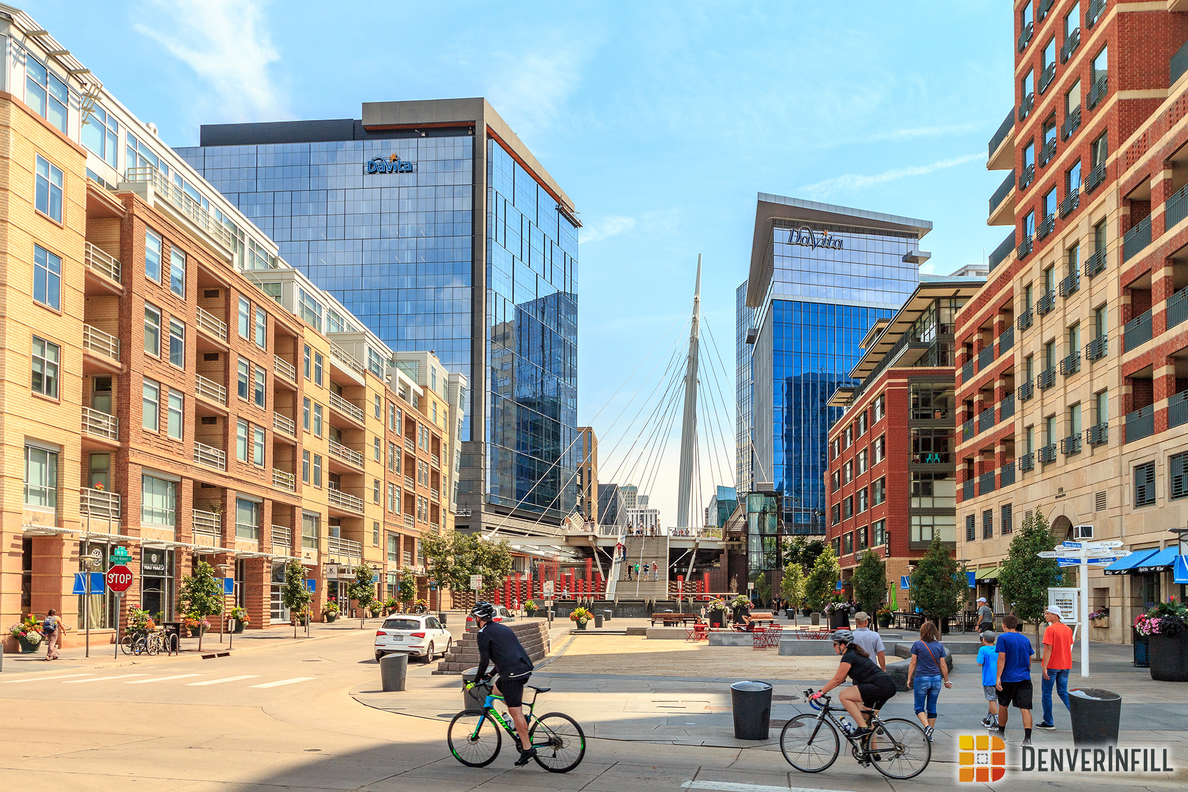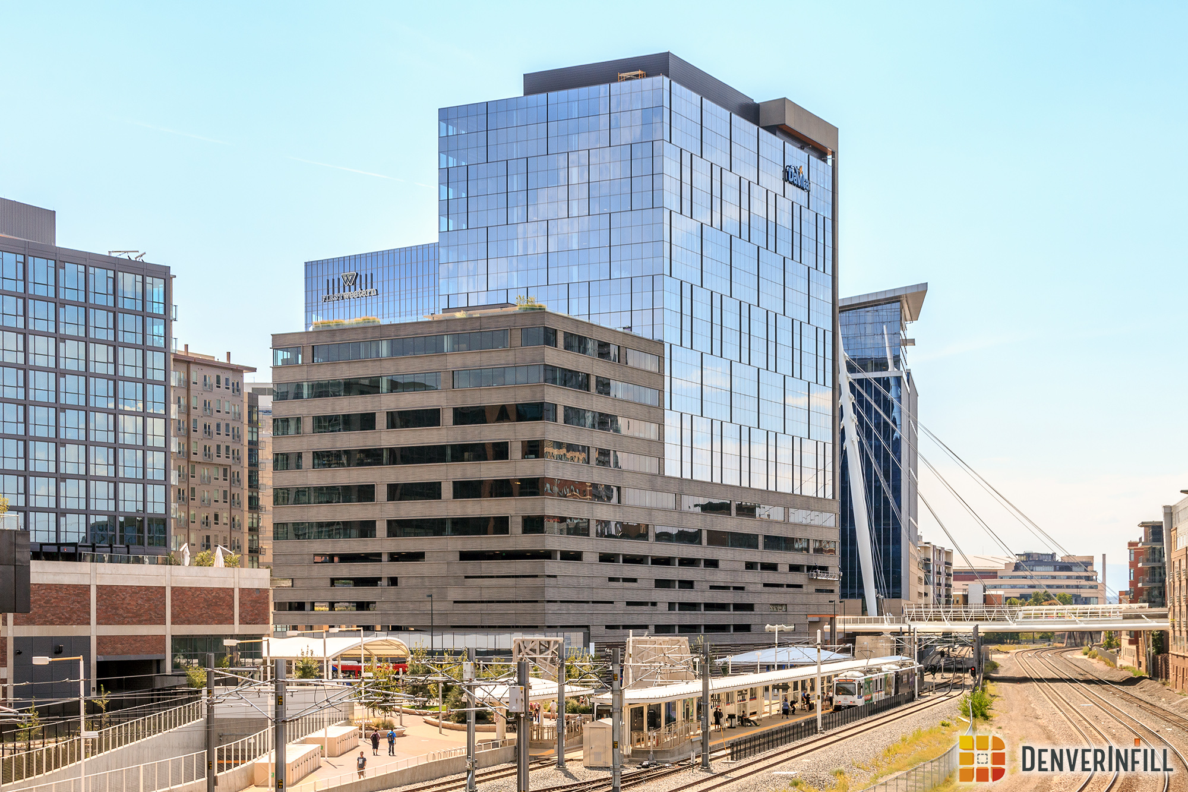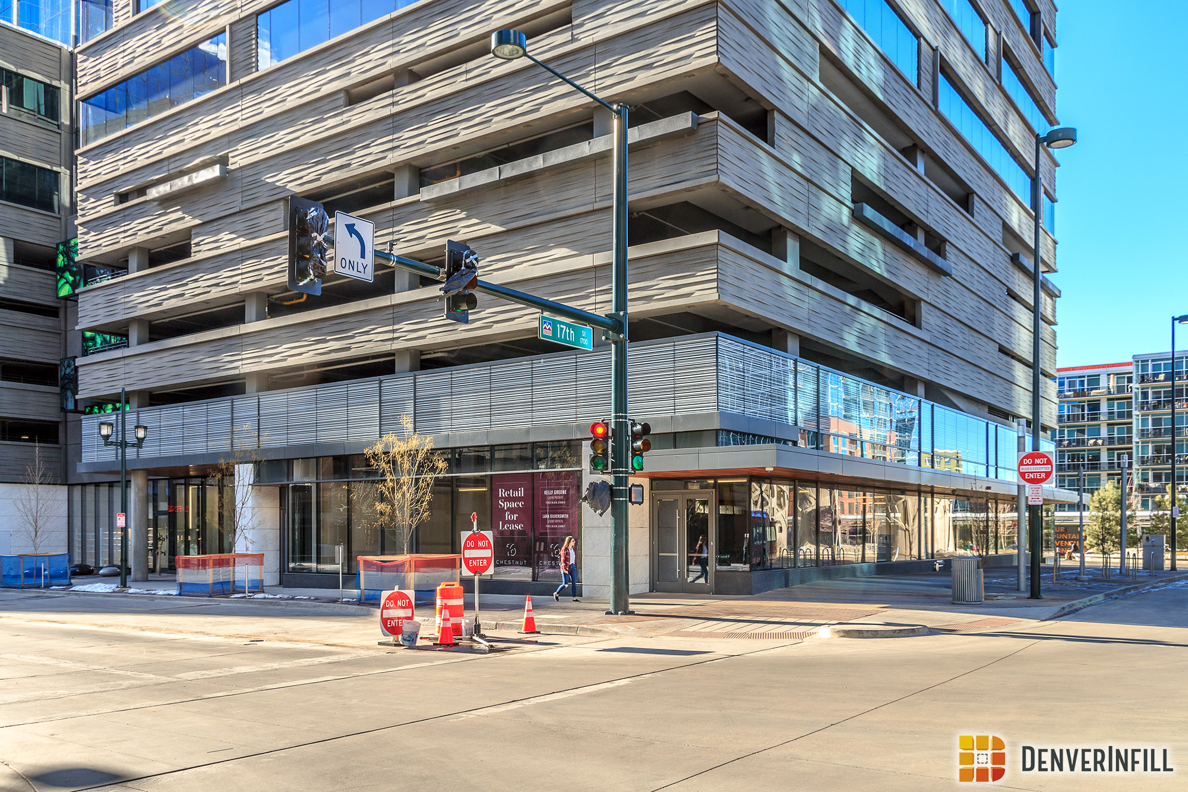Let’s swing around to the Union Station neighborhood to take a final look at 16 Chestnut. This project features a sizeable amount of office space, totaling 430,000 square feet, and takes up a prime lot right next to the iconic Millennium Bridge. This 19-story office tower is unique as it features two entrances along Chestnut, and separate elevators for both sides of the building. The most notable corner belongs to DaVita which snatched up 345,000 square feet, expanding their headquarters which resides across the street.
We extensively covered 16 Chestnut here on DenverInfill and also reported on multiple early concepts. Head on over to the link below to view all of the updates.
On to the final update beginning with the building from the Millennium Bridge. As a quick note, these photos were taken in the fall when the building was mostly complete except for the base. Nothing has changed since then and we will also feature recent photos of the base.
The patterned glass curtain wall adds great reflectivity elements around the bridge, especially with its glassy neighbor next door. If you stand in the right place you can see the reflection of the original DaVita World Headquarters, along with the Millennium Bridge, with the reflection of the Millennium Bridge on the original DaVita building in the reflection of 16 Chestnut. How awesome is that?
16 Chestnut adds to the skyline when viewed from Commons Park and satisfies the symmetry of buildings around the Millennium Bridge. Even though it is only 31-feet taller than its neighbor across the bridge, it is significantly more exposed giving it a larger presence.
The glass wall turns to concrete and glass as you swing around to the north side of the building facing Light Rail Plaza and the 17th Street Gardens. This side has a significant height reduction, down to 11-stories, and features the second lobby. This lobby is separate from DaVita and is intended for the non-DaVita tenants in the building. The top of the 11-story portion also contains a rooftop deck.
Now let’s head down to the base where there is still some construction activity taking place for various things. Tenant finish is still underway along with a new art installation; the building is now open with both the lobby finishes complete. 16 Chestnut will feature ground floor retail, which is currently up for lease, on the corner of 17th and Chestnut Street. In regards to the art installation, David Zimmer is the creator of this piece.
Wrapping up, here are a few more photos of the project at dusk. The most notable feature at night is the color changing LED lighting on the south side roof. In addition, strips of multicolored lights line the base where RTD’s Free Mall Shuttle stops.
In addition to the photos above, below are three more of the base at dusk including the vibrant art installation.
Welcome to Downtown Denver and Union Station, 16 Chestnut!































It’s amazing that these new buildings right next to Union Station aren’t 15-20 stories higher. Seems like something we’ll really regret in the not too distant future. Triangle at 10, Antero at 4, others at 10-15… Any rationale for this?
They were afraid the lots would sit empty for years just like the ones near the Cash Register, so they figured it would be better to have a successful neighborhood right away than wait indefinitely.
Agreed. Considering how expensive the land is downtown – especially in a skyrocketing neighborhood with a billion transit options like Union Station – I’m really surprised/disappointed that the surrounding towers aren’t much taller.
Oh well. At least the Four Seasons and Optiv buildings have added to the skyline, and hopefully Block 162 does as well.
Math and zoning. These are to blame for not building at exaggerated heights. Thankfully, developers don’t rely on “wouldn’t it be nice” to determine viability for capacity/height.
In addition to what others have said, a 50 story building located here, at the outskirts of downtown, sure would look dumb with no transition from low-rise to high-rise. The LoDo neighborhood serves as that transition from low-rise to the high-rise buildings in the CBD.
City planning should not serve to placate arbitrary aesthetic tastes. There is no rational reason for “transitioning” buildings from high-rise to low-rise. This isn’t Sim City. No one is scoring points for zoning a symmetrical skyline. Downtown buildings should facilitate the commercial, residential, and transportation needs of the people. Nothing else matters.
Well, it’s possible to do both.
One can be measured by widely accepted metrics; the other is 100 percent subjective. Every significant building/monument/structure ever built has incited a faction of cranky detractors who anointed themselves arbiters of aesthetics. They’re as inevitable as they are silly.
Fail
Success. And Loving the night-lighting from both from near and afar. Adds some visual interest to the area.
Looks solid. I like how the finishes turned out as well as the massing. That “vibrant art installation” on the other hand—not so much.
I did notice two things; nearly 30-year-old lightrail cars and house-sized, above ground utility boxes. Both are things that Denver really needs to solve.
The utility boxes stuck out like a sore thumb to me too. Seems like such a small thing but they really detract from the DaVita entrance, could they have been located elsewhere? Overall a decent building but the concrete side seems a bit heavy, I’m not sure thats going to age well.
Agreed. Why can’t positioning of utility boxes be done with more design awareness?
I agree and I have no idea what went on with this project. But, I worked on a project once where we designed a location for the utility boxes and Xcel came in and decided they wanted to put them in the most inconvenient location aesthetically because it was the most convenient location for them to access. We challenged them as best we could but they just told us, No! Since it was a City of Denver project, Denver eventually won. But, we were told that by Xcel they don’t care where their equipment goes and they will always put it wherever makes the most sense for them regardless of what we as designers and Owner’s want.
Everybody complaining about buildings not tall enough…Let’s all complain about a Fortune 500 company headquarters. Let’s all complain about the cancellation of an ill-conceived supertall publicity stunt/international 1-percenter douchebag condo leviathan amidst a wasteland of parking lots. (650 17th, anyone? Bueller?)
I call it skyscraper fanboyism. How about the complainers raise capital, do some market research, run the gauntlet of design review and approval, and put up their own signature skyscrapers. If it made financial sense to put up tall buildings right now in Denver, there would be tall buildings now in Denver. For my part, I’d rather see blighted lots infilled with quality developments such as this. Let’s call this philosophy “Denver Infill.”
Ever been to London or Paris? Immense, liveable urban areas where the majority of buildings are in the 5-story range. I hear Dallas and Houston have tall buildings…
It’s one thing to be mad about a building that tops out at a mid-rise due to economic viability. It’s another when silly zoning ordinances set arbitrary caps on building heights near public transit hubs in order to please someone’s dated aesthetic preferences. Some of Denver’s infill is the former; quite a bit is the latter too.
As long as this city still sports full-block surface parking lots, significant density likely isn’t realistic. Looking forward to the day when developers are fighting over quarter block parcels of land and maximizing everything they can get out of it with the help of a city council that knows its supply is dwindling. Right now that’s just not the case.
Amen.
Currently living in DFW area, I’d disagree that Dallas has tall buildings. Actually, I’d argue that Denver has a more vibrant CBD than Dallas. And this area is so prone to sprawl that I feel Denver will have a denser and more active downtown than Dallas for years to come.
Dallas does have tall buildings–quite a bit more so than Denver–but that has little to do with the vibrancy of downtown. I believe the point that Matthew was making is that London and Paris are examples of urban vibrancy without many tall buildings, while Dallas and Houston, both of which have far more tall buildings than Denver, are examples of how skyscrapers do not a good city make.
It adds energy to the area, screens the railyard, provides a more wind-protected public space-this one is a win. And great photos, by the way!
The art installation is actually by David Zimmer and not YetiWeurks: https://www.publicartservices.net/16chestnut/
I updated the post. Thank you Scott!
Thanks for the great pictures. It’s nice to see all sides. I agree with Mathew regarding tall buildings. It’s nice that this part of town in not so tall and most of the buildings are decent designs. It’s what happens at street level that determines the urban quality and livability of a city, not the height of the buildings. Now that it’s all filled in I just wish the steps of the Millennium Bridge could be reconfigured to be more gracious with the context. Love the context, love the bridge, hate the steps.
I couldn’t agree more about the steps. It’s like the designer studied feng shui and did the opposite: instead of graceful, natural, and inviting curves, the approach is riddled with sharp and clashing angles that pierce the soul. Makes me uncomfortable every time I cross it. Looking forward to checking out this building in person, though.
Jim or Rex – do you have an example of a bridge with better steps? I always felt something was amiss, but as someone not educated in this realm, I can’t pinpoint it.
As a new girl in Denver (moved here from NY a few weeks ago), I find this “box of glass” mesmerizing. It looks so clean, and it is sitting on a gray body, making it look like a snail that’s carrying a shiny blue shell, you know?