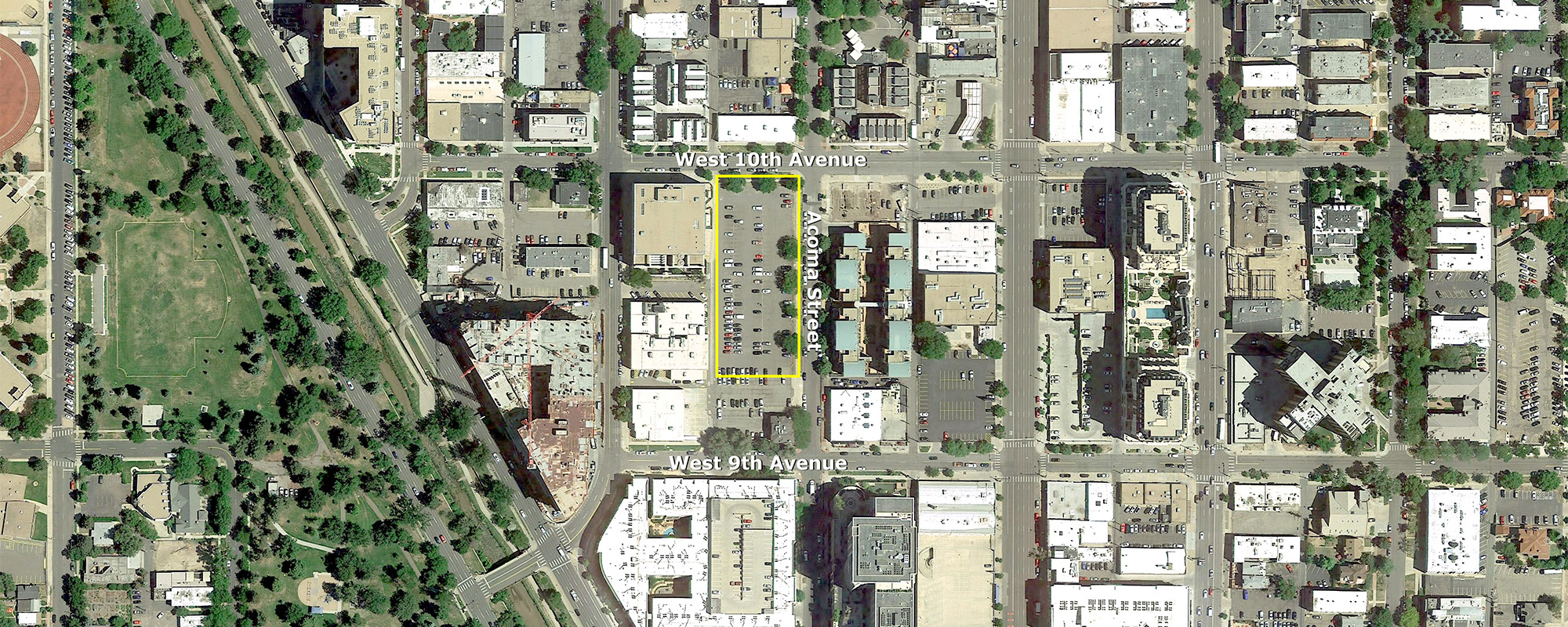A new project is coming to the booming Golden Triangle neighborhood. As this neighborhood is still littered with surface parking lots, we can hopefully celebrate the eradication of almost another full block soon. Lennar Multifamily Communities, the same developer as Radiant, is planning a 389-unit apartment project according to the documents filed with the city.
This new project will be going up between West 9th and 10th Avenue along Acoma Street. To better orient you to the location, below is an aerial with the project site outlined. Even though this new project will not take the entire half block of parking, it will still make a significant, positive impact along Acoma Street.
The documents filed with the city also mention that the 10th and Acoma project will rise a total of 17 stories, for a height of 184 feet, while providing 460 parking spaces; a parking ratio of 1.18 spaces/unit. Here are two renderings of the project courtesy of Shears Adkins Rockmore, the project architect.
If all goes well, construction should start this fall with completion anticipated for late 2020. Once construction activities begin, we will swing by for an update.













This job will have extraordinary brickwork on it. What a show piece.
Great news on another parking lot biting the dust! I am, however, a little concerned about the materials. I hope the first five floors are some sort of masonry and not red stucco. Also, I’m not sure I understand the renderings completely. In one rendering it looks like the parking garage is only visible from the alley, while the other one makes it look like it will be visible either from 10th ave or Acoma.
I think that second rendering is a view down the alley and not from the street. They don’t show the adjacent building though.
wow shears pretty much has the podium multifamily market all buttoned up in denver.
Is this why they are tearing down the office building on the same block or is that a different project?
We will be addressing that in an upcoming post but to answer your question, the site where the office building is will be a second phase after the Acoma side is developed.
Awesome, thanks!
What’s the point of eradicating a parking lot if we’re getting the equivalent of three new parking lots? I’m only half-joking here, every new building we add in this city increases congestion and pollution; we need strict parking maximums on any building over two stories, and no minimums on any building under five.
Well at least they’ve wrapped it with units. That’s better than so many other projects.
Does anyone know why underground multi-floor parking garages are so much rarer than above-ground ones? Are they significantly more expensive to construct/maintain? Seems like every new project on Denverinfill has several floors of above-ground parking rather than below-ground.
Nevertheless, this is great infill. Land in that area is too valuable to waste on surface lots!
Dramatically more expensive and adds several months to construction schedule.
Good to know. Thanks for the response 🙂
Below-grade parking spaces are generally twice as expensive per space to construct as above-ground structured spaces….which themselves are about 9-10 times more expensive to construct than parking lot spaces. Underground spaces can be upwards of $35,000 to $50,000 per space to build.
I really like how the triangle is getting densified. Is there any chance developers would be able to build taller in this area, say 30 to 40 floors? Or is there a height restriction?
There is a height restriction in the Golden Triangle, discussed in the comments of the 990 Bannock post.
Any commercial space or storefront aspect to the plans? Seems lacking in the golden triangle.