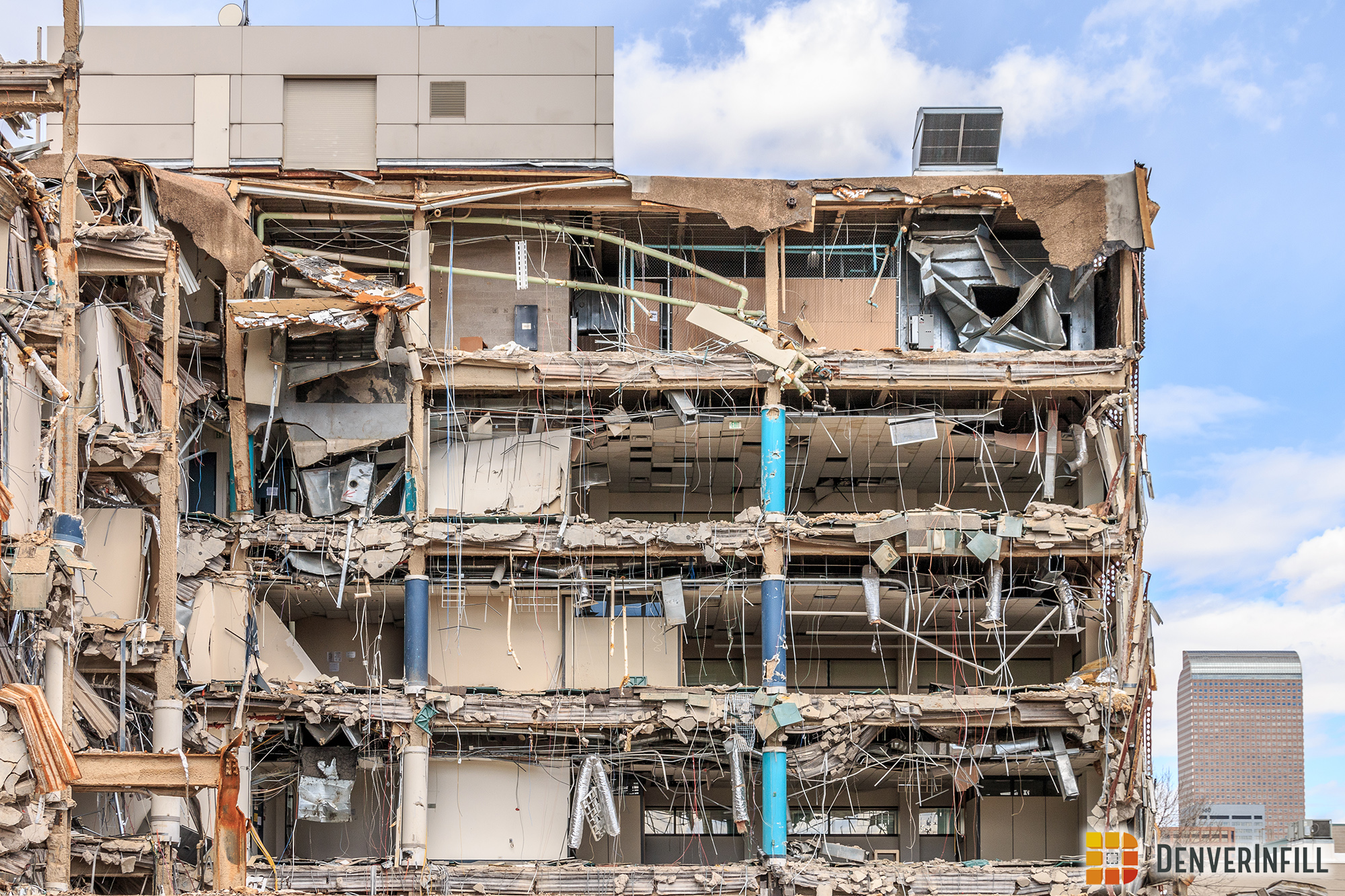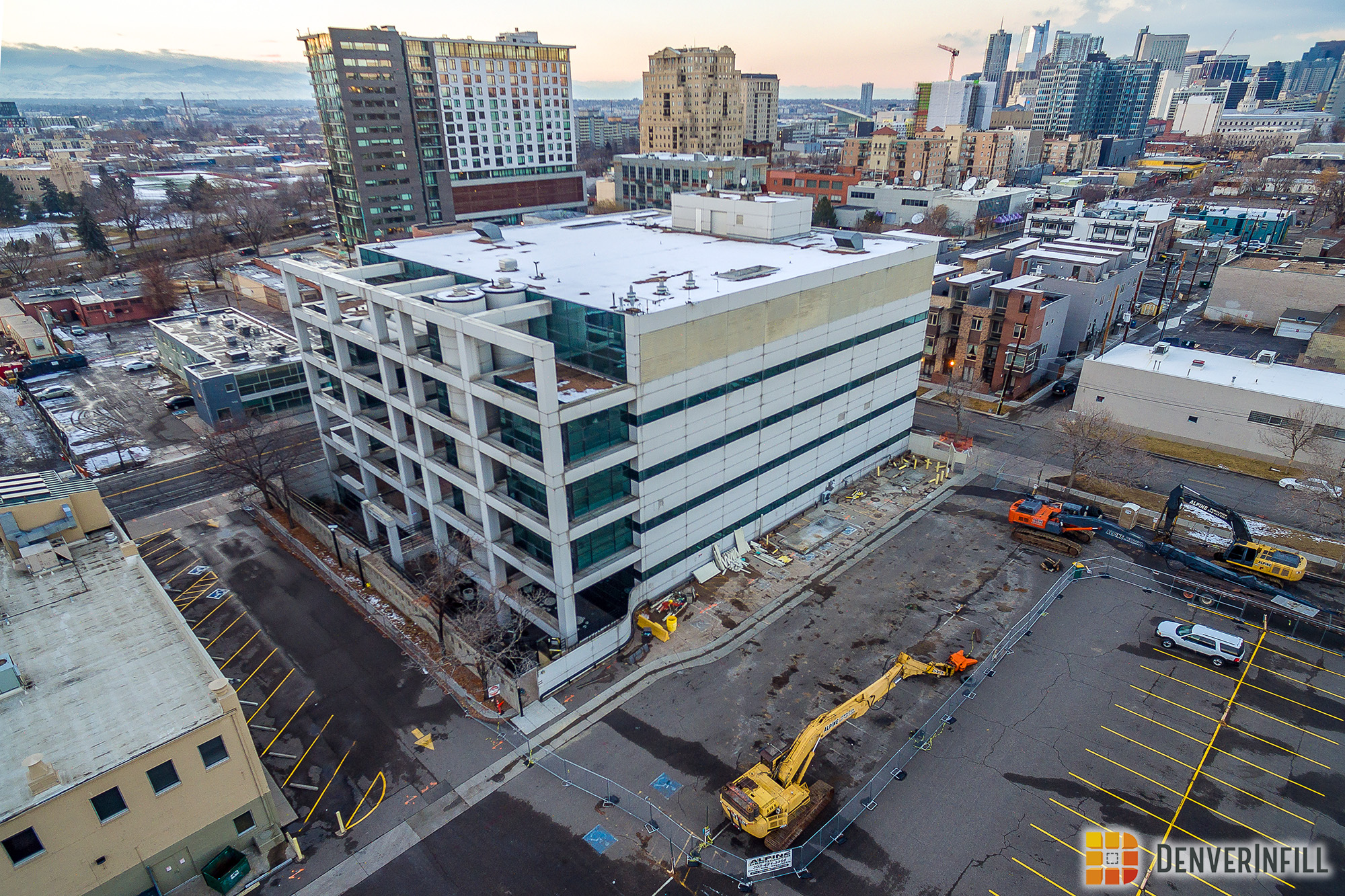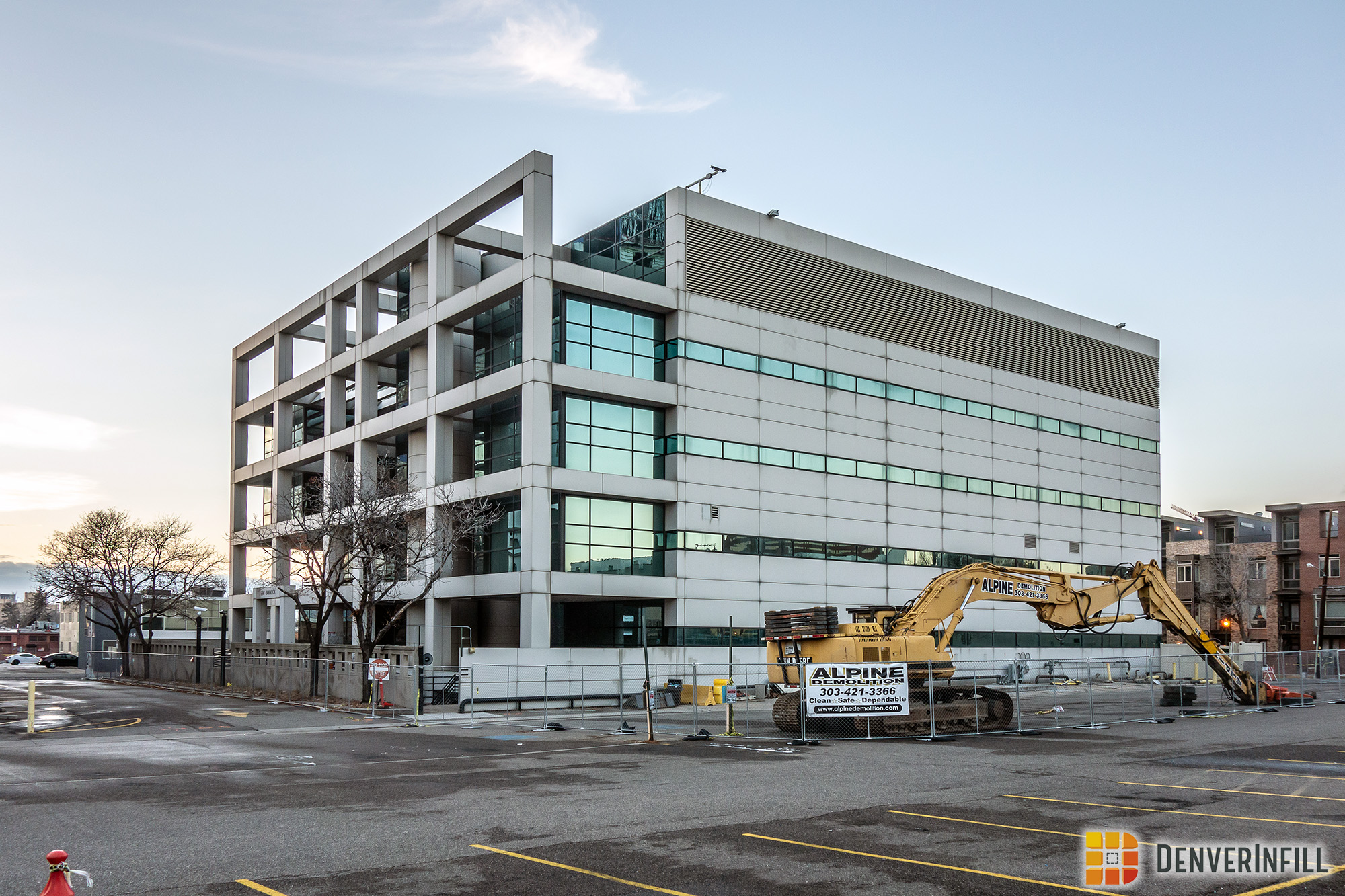Right next to the project we announced yesterday, the same developer, Lennar Multifamily Communities, has another project in progress that involves the demolition of an existing five-story office building. Before we get into the details of the new project, let’s check out where this project is. Below is an aerial with the site outlined; the official project address is 990 Bannock Street.
As you can see in the cover photo, demolition is already underway. We were able to capture a few photos of the office building, as a whole, back in January. Built in 1982, 990 Bannock was a filler building for the Golden Triangle and didn’t contribute much at the pedestrian scale.
While details are still preliminary, including the lack of renderings, there are some project details that have been submitted to the city. The new building will rise a total of 15 stories and contain ground-floor retail. Unfortunately, it also will have an above ground parking garage. The amount of units and parking spaces are unknown at this time.
With demolition underway, here are three more recent photos of the project site.
Let’s wrap up with a bonus aerial of the Golden Triangle neighborhood.
As soon as we revceive more details on 990 Bannock, including renderings, we will provide another update.



















The Golden Triangle is booming! Thanks Ken and Ryan for the great updates!
What are the building height restrictions in this area?
Denver Zoning Code 8.6.1 for zone area D-GT specifies a height limit of 175’ above the highest point on Broadway directly to the East of the property.
Developers may apply for a 25’ increase with the City. I am assuming certain concessions must be offered.
Lots of great stuff happening in that cool neighborhood!
@Brett Hughes – Denver Zoning Code 8.6.1 for zone area D-GT specifies a height limit of 175’ above the highest point on Broadway directly to the East of the property.
Developers may apply for a 25’ increase with the City. I am assuming certain concessions must be offered.
Thanks
The golden triangle will be much less geometrical, high-tech, and futuristic without the existing 990. RIP.
While I never really felt that building fit in with the neighborhood, I am a bit sad that it is being torn down. I spent some of my formative years as an IT professional working in the 990 Bannock building in the late 80’s. In addition to looking cool, it had some unique features (for the time) like key card access and pumped-in white noise. It also had a really cool below ground courtyard with water pools, etc. where I spent many lunch breaks. Nevertheless, I am looking forward to seeing the new development.
I always loved the geometry and the depth of the south facing court and hated the sides that faced the street. Muchow Architects always had a penchant for complex geometric courtyard entrances and they always turned away from the street. Another example of Muchow’s work is the black glass lego building (Park Central) at 16th & Arapahoe. Some beautiful architecture with some significant philosophical blunders in my opinion. Having said that I wish this building could have been saved with perhaps changes to the street facing sides and keeping the wonderful south courtyard. I hope what gets built at least lives up to what was good about this building.