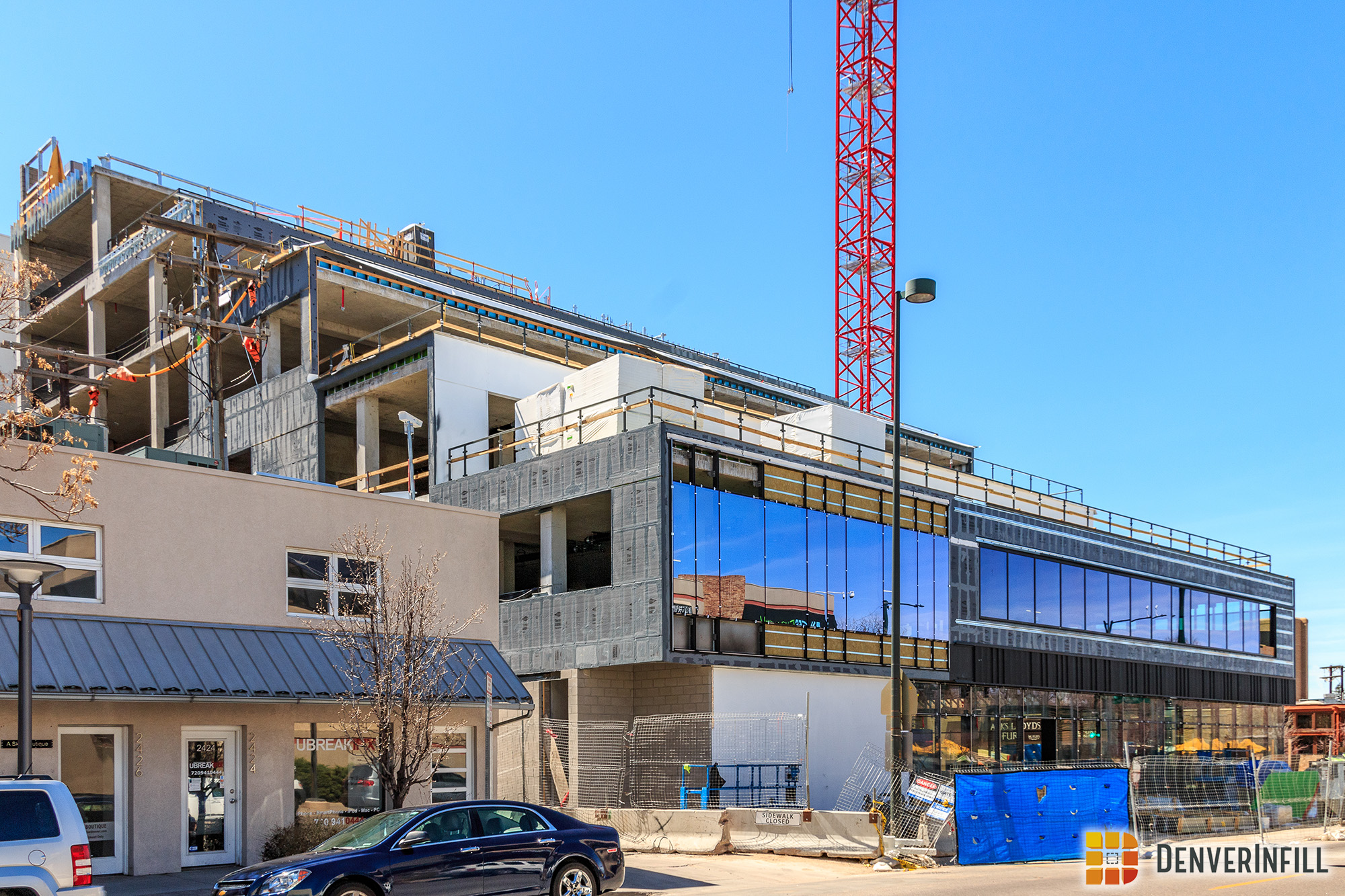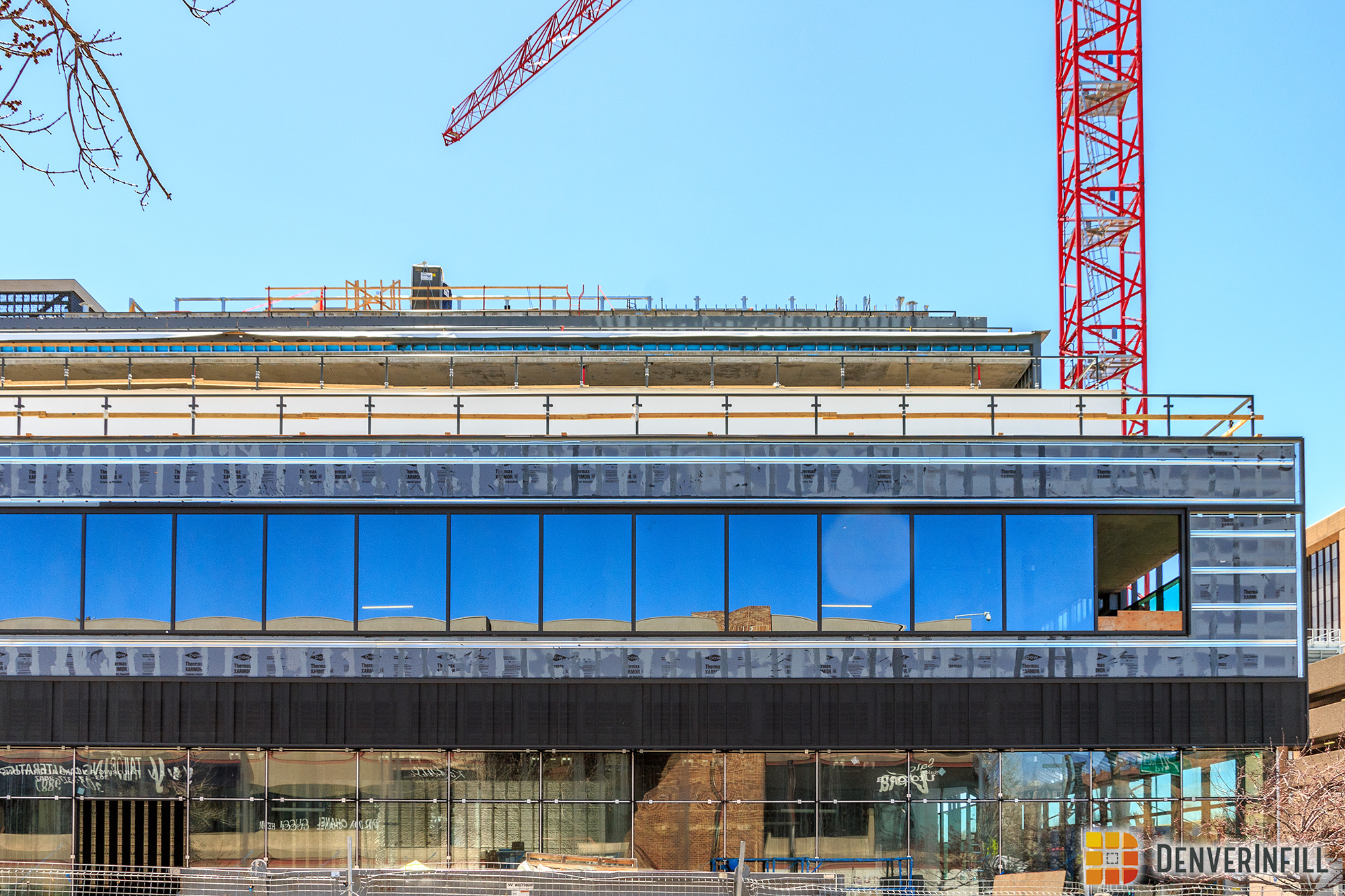260 North, a visually unique project in Cherry Creek, has made rapid progress with the building already close to topping out. For a reference on how quick this went up, when we visited the project almost exactly four months ago, back in December, just the elevator core was beginning to go vertical.
First up, let’s check out 260 North from a few different corners, including an elevated view. The stair-step structure is a product of overlapping zoning as it transitions from CCN-8 to CCN-5 in the middle of the project site. Even though the project could have remained at five-stories along East 3rd Avenue, the step downs are a welcome sight.
Below are a few straight on photos of 260 North from both Josephine Street and East 3rd Avenue.
The facade will feature glass, wood, and paneling upon completion which is expected sometime next year. Given the rapid pace this project is going up, we will stop by in the late summer for another visit before it’s complete.
















Is that cherry creek’s zoning that requires these awful tiers? If so, that’s abhorrent. Will someone just let cherry creek have the density it requires already. Its density has been artificially suppressed through too many economic cycles. This will just be torn down in 20+/- years.
Agree that height-restrictive zoning should be a crime. Disagree that this building will somehow become dated in 20 years when the mall, itself, is likely to become one of the next big redevelopment projects in the city. It’s not long for this world, and the sooner the neighborhood rids itself of that Paleolithic vestige of suburban excess, the more useful it will be to the city and its residents.
To be honest, I love the tiers. Such a unique design.
While I don’t mind this design, I do agree that Cherry Creek’s height restrictions are too low. It’s gaining a tabletop form, which is pretty boring. It’s beginning to feel like parts of DC. I would rather see Cherry Creek develop a bit of a skyline, akin to Buckhead in Atlanta (actually, CC has a lot in common with Buckhead).
I think the tiered height restriction is a nice gesture to the surrounding residential neighborhood. I like how Cherry Creek builds up to First Avenue and does not loom over the nearby homes. I agree, the mall is pretty dated. Would be nice to see that come down and the street grid continued and with better public access to the green space along the creek. It’s the mall land that is crying out for more density. I am reserving my opinion on this particular building until it has it’s skin. I drive by here all the time and it is surprisingly inconspicuous because of it’s shape.
From what I’ve heard there’s plans for some serious redevelopment around the mall with some serious density in the next 3-5 years.
This is formally the same as Harvard’s Graduate School of Design, Gund Hall, built in 1972. Let’s hope the interior is an improvement to the GSD, where the bottom “trays” are a dark, depressing place reserved for first year architecture students.
Iv’e been to Gund Hall. This is nothing like Gund Hall. Maybe kind of in its tiered shape, but that’s it. I think Gund Hall is an awesome example of it’s times, but your right, it is in need of some updating, and some light, which it is slated to get. I don’t think we need to worry that this tiny thing (Compared to Gund Hall) is going to have dark spaces. If you want to see a depressing school of architecture, go to CU Denver. That building is dreary and unfortunately it is most like the type of building most architects end up in after they graduate.
I, too, like this design. The large amount of glass at ground level will ensure a light-filled space and a welcoming sidewalk experience. The terraces will probably all be very active. I can imagine the mall holding on longer than density fans would like-it’s still one of the state’s top tourist attractions. And I can see the likelihood of much taller buildings surrounding it in the parking lots-I believe the south side of 1st Ave is zoned for much taller buildings.
pretty building with a really nice tiered setback from the sidewalk