For today’s roundup of non-residential projects in the downtown area that have finished construction in the past few months, we have four projects—two hotels and two office buildings. Here they are:
Element Hotel Downtown
The Element Hotel Downtown is located on Elati Street between West 12th and 13th avenues in the Golden Triangle. The seven-story structure includes 157 hotel rooms, a fitness center, conference room, bar/lounge, and an outdoor deck. The project was developed by H & A Development and designed by The Beck Group. Previously, the site was occupied by an auto repair shop with a large parking lot in front of the building adjacent to the sidewalk. View all Element Hotel Downtown posts.
Home2 Suites/Tru Hotel
Another dual-brand hotel recently opened in downtown, a combo Home2 Suites and Tru Hotel (both by Hilton) at the corner of 15th and Stout. Developed by Stonebridge Companies and designed by The Beck Group, the 21-story tower includes a total of 382 rooms plus fitness center, conference room, bar/lounge, and structured parking. A small ground-floor retail space fills the gap between the tower and the adjacent historic Rio Grande building. Formerly, the site was an ugly surface parking lot. View all Home2 Suites/Tru Hotel posts.
DHA Headquarters
Located adjacent to the 10th and Osage transit station, the new headquarters building for the Denver Housing Authority has about half of its square footage for cars and half for people, with a ground-floor market, five levels of parking, and five levels of office space. The project was designed by Davis Partnership. Previously, the site was a vacant lot. View all DHA Headquarters posts.
Platte Fifteen
Finally, we have Platte Fifteen, a new 160,000 square foot office building located at the corner of Platte and 15th streets in Lower Highland. The five-story building features ground-floor retail/restaurant space, underground parking, and a rooftop deck for tenants, and is the first large-scale office building in Denver with cross-laminated timber construction. Formerly, about three-quarters of the site was surface parking, with the remaining one-quarter occupied by a commercial building. The project was developed by Crescent Real Estate and designed by OZ Architecture. View all Platte Fifteen posts.
This concludes our catching up on a number of overdue “Final Update” posts. In the past two days, we’ve reviewed 16 projects and featured 109 photographs. Coming soon, we’ll cover a bunch of new projects that have been recently proposed. Stay tuned!




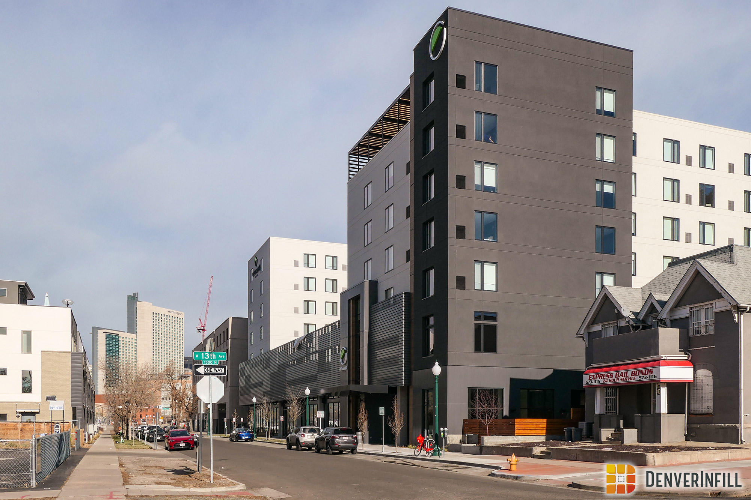

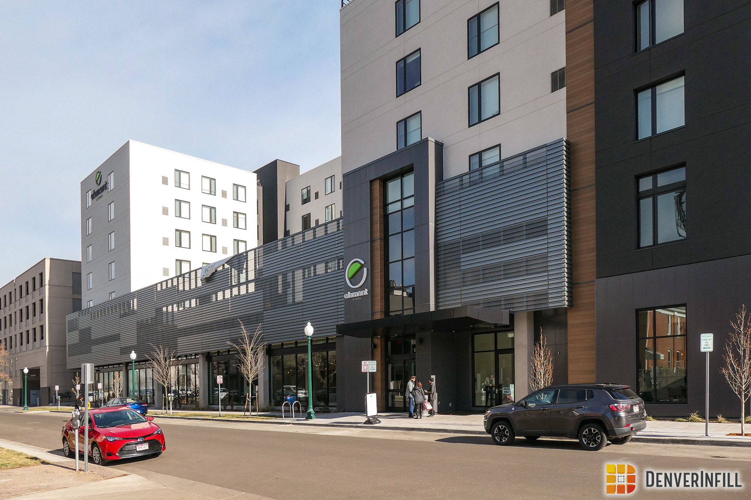


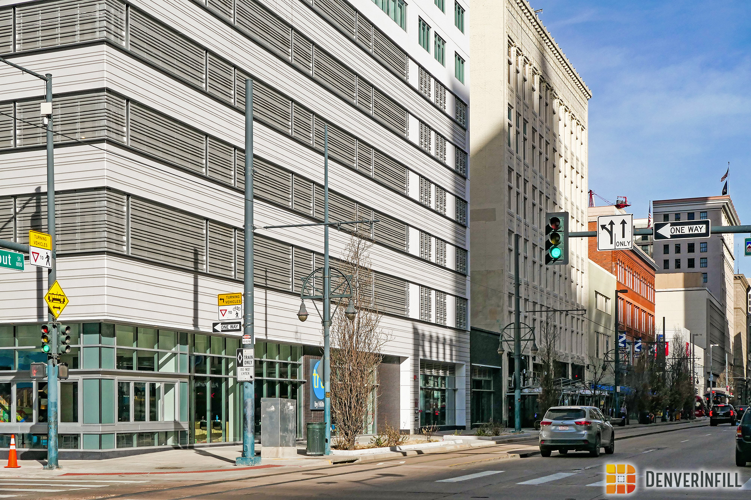

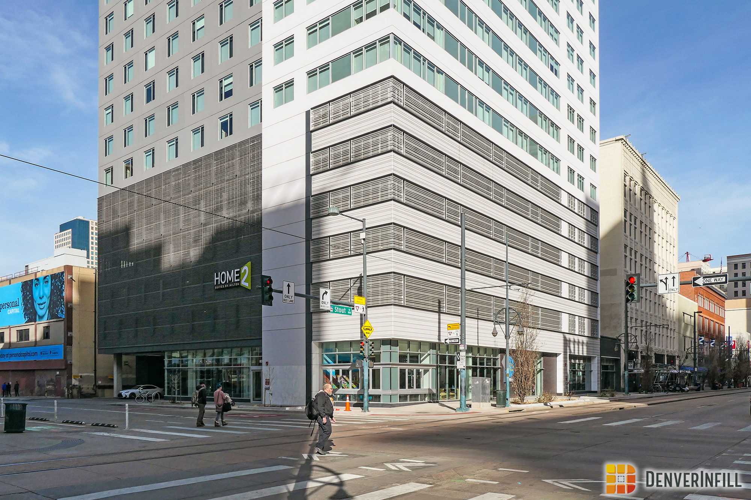


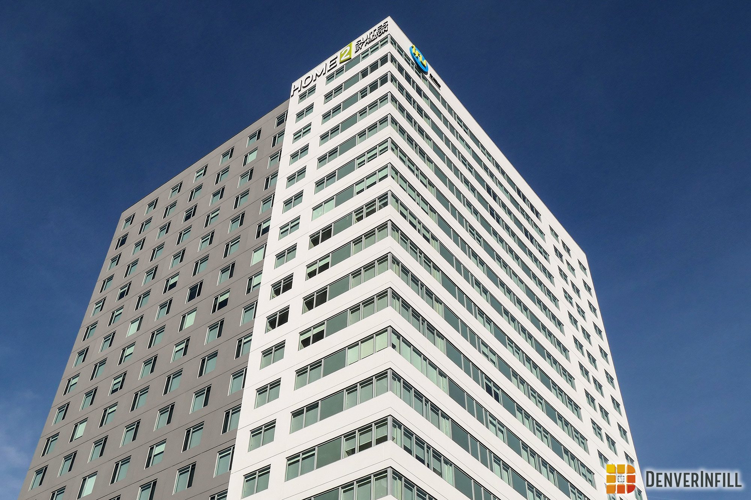



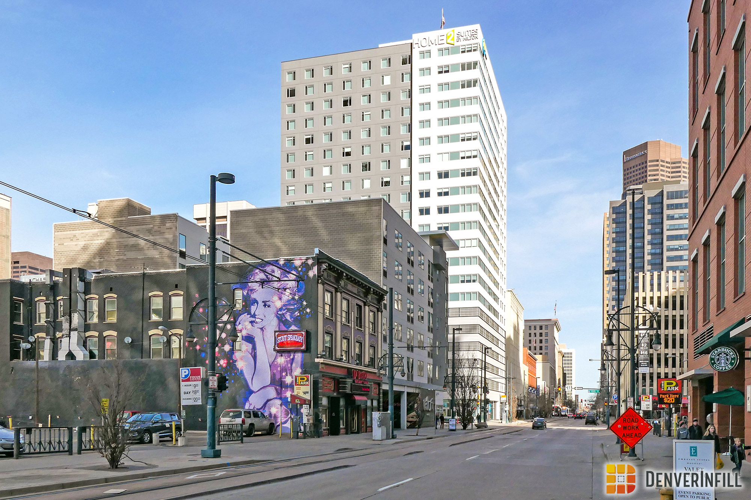
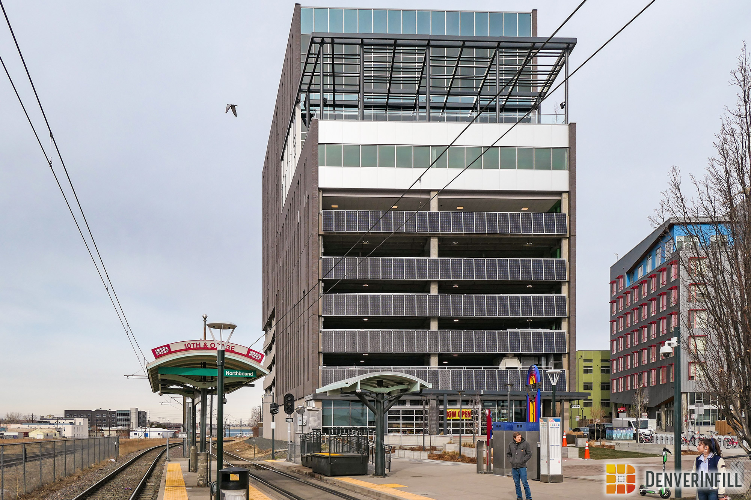


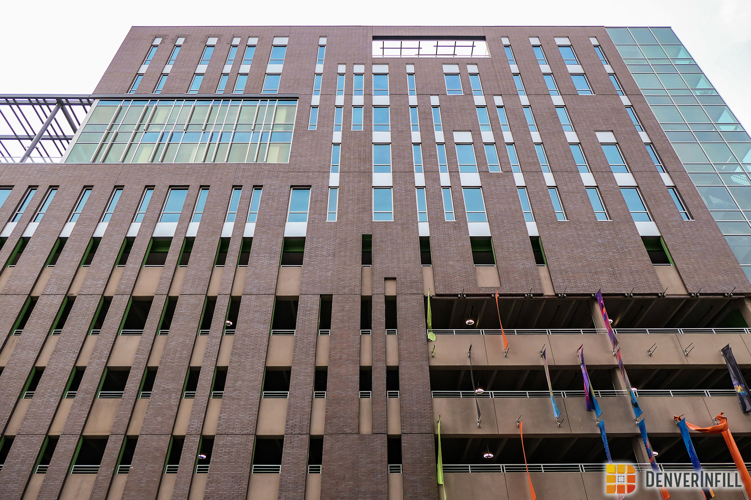





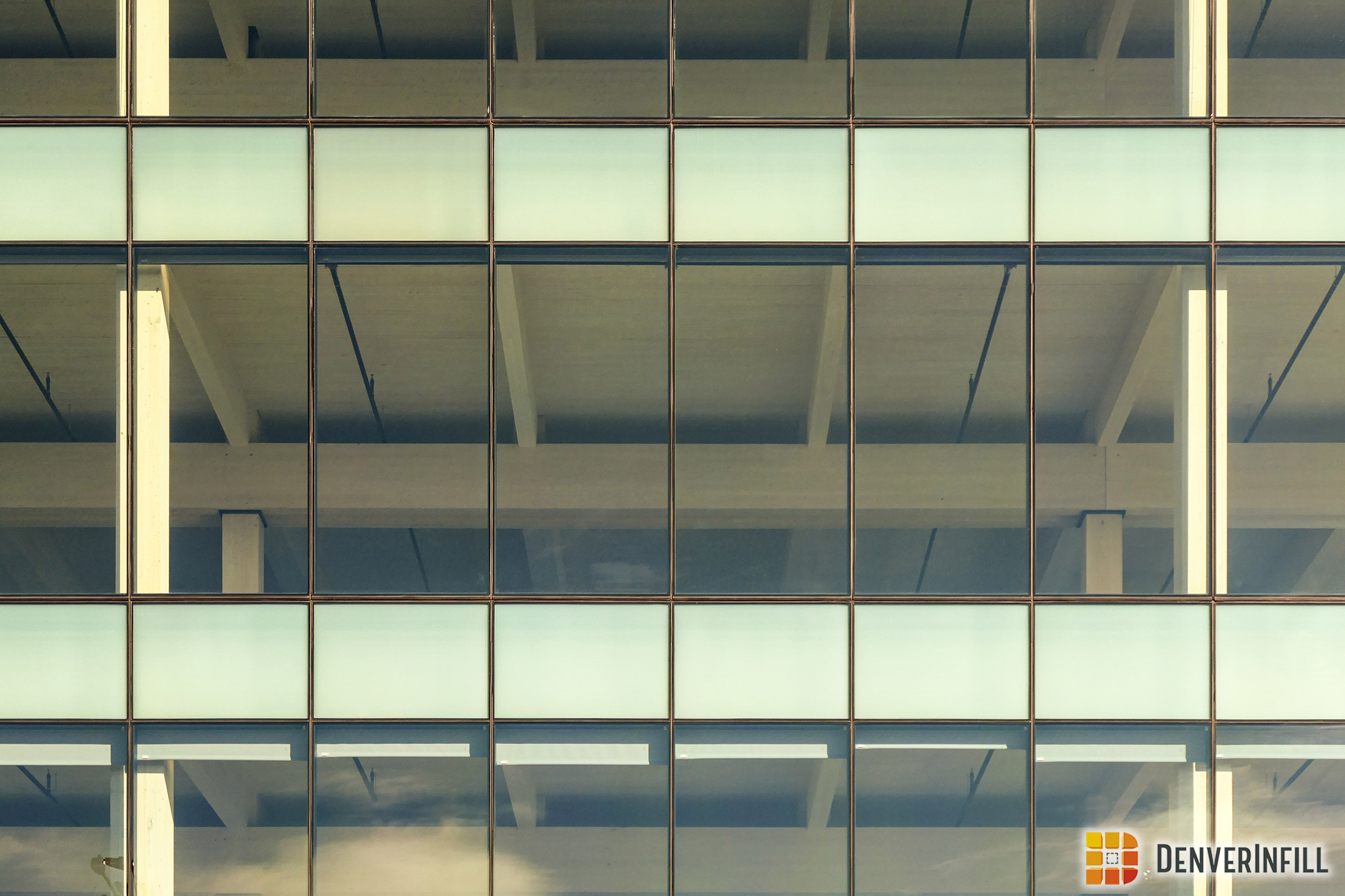

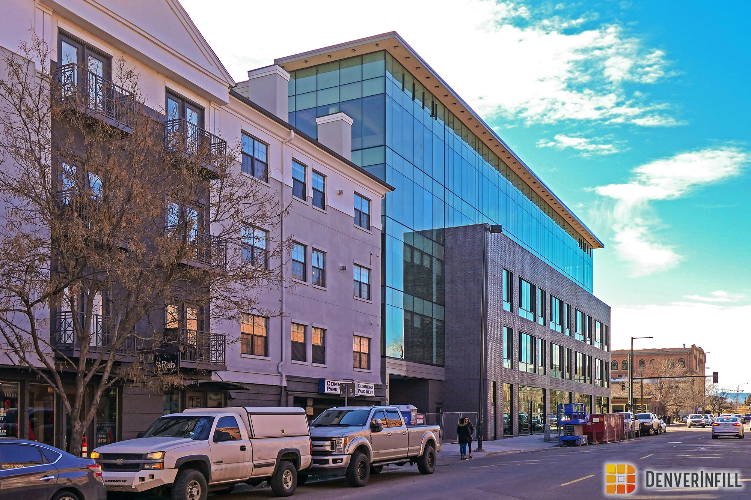
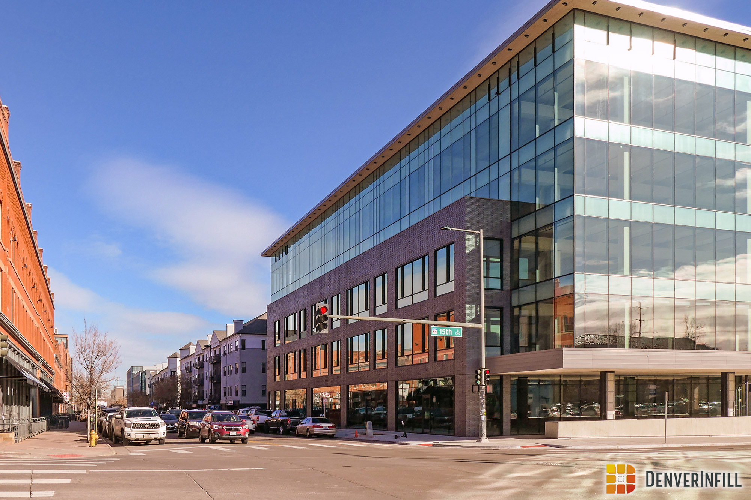









Platte Fifteen turned out very nice, indeed.
Has there ever been a more incongruous statement than “Located adjacent to the 10th and Osage transit station, the new headquarters building for the Denver Housing Authority has about half of its square footage for cars and half for people…” Yipes.
maybe they will allow people to live in their cars and park in their high-rise parking structure? pretty terrible that they wasted this much money and valuable square footage for the temporary storage of vehicles…
That is a weird building.
DHA headquarters is mostly a parking garage at a lt rail station, nice.
275,000,000 registered vehicles in the US. Not gonna change anytime soon. They have to go somewhere.
PS – Not everyone lives in an area with usable alternative transit. An office building with no parking would be a tough sell to tenants.
Can we at least take a moment and celebrate how one transit-adjacent project in the entire city had the prescience to add a convenience store to its retail offerings? It’s astounding to me how every other non-Lower-Downtown station in the city is absolutely bereft of useful retail that would make these stops more attractive to regular riders. It’s important somebody in charge of boosting ridership acknowledges that most transit stations don’t LEAD anywhere people need nor want to go.
The big hotel at 15th and Stout looks pretty bad to my eyes…looks like cost was a driver to me. I would say this does not compare favorably with the quality of buildings going up in Seattle or other major west coast cities. Bleh…
The Home2Suites Hotel building is astonishingly milquetoast.