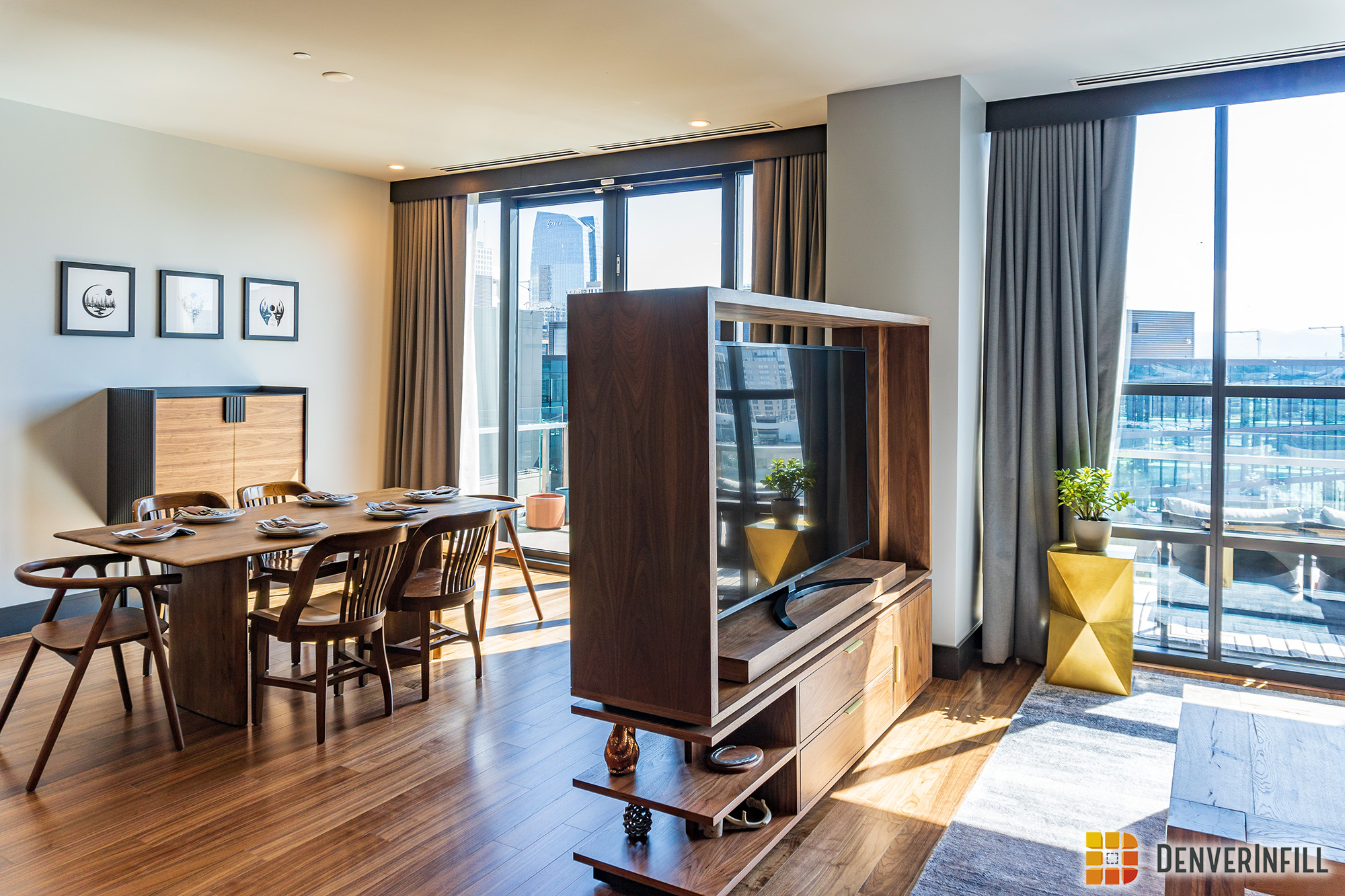As McGregor Square begins to wrap up construction, it is time to take a final look at this signature project. Due to the sheer quantity of photos, we are splitting the final update into two parts. This first part will focus solely on the inside of the project with part two focusing on the exterior. We want to extend a huge thank you to John Naccarato of Hensel Phelps for touring us around.
McGregor Square is broken out into three buildings featuring a hotel, condo, and office tower with a large plaza in the middle and 70,000 square feet of ground-floor retail. In summary, this full-block development defines mixed-use. To start, let’s take a peek inside the 176-room Rally Hotel.
The Rally Hotel features a main and valet lobby. Both lobbies are subtly connected by a white brick line to help navigate between the two. The main hotel lobby contains Rockies memorabilia throughout, The Grandstand, a small cafe and bar, and the Rally Bar, featuring a large chandelier and floor-to-ceiling glass.
A quick note about the photo layout in this post: A good portion of these images are on “carousels”. Make sure you press the right arrow in each section to see additional photos.
The eighth floor of the hotel sits exactly a mile high matching purple row of seats at Coors Field. The rooms and hallways on this floor feature a dark purple and black color scheme. The third photo below also shows a regular hotel room.
On the top floor, you will find the penthouse units which feature large suites and great views of Union Station and the surrounding area.
Here is a bonus panorama of the Union Station skyline taken from a penthouse balcony.
The third floor of the Rally Hotel contains around 21,000 square feet of event space and an outdoor deck overlooking the plaza and the other two buildings.
Moving along, let’s visit the two-story sky-bridge that connects the hotel and condo tower. The top-level has an ample amount of outdoor seating and a pool for both hotel guests and condo residents.
The views up here are nothing short of amazing with great perspectives of the Denver Skyline and Coors Field.
The level below the rooftop deck, still on the sky-bridge, holds a fitness center.
Construction is still taking place on the interiors of the condo and office tower. In total, McGregor Square includes 103 condo homes. Here is a quick peek at the condo tower lobby and a condo unit.
Tenant finishes are still taking place over at the 200,000 square foot office tower. Here are a few photos of the office lobby and an empty floor.
Every building in this development has ground-floor retail, with a whopping total of 70,000 square feet throughout the project. Tenants include multiple restaurants such as Carmine’s on Penn, The Original, Tom’s Watch Bar, Starbucks, and a large food hall.The Tattered Cover, a Rockies flagship store, Flowers on the Vine, and a Bank of Colorado Branch are also situated amongst the rest of the retail. Below is a quick peek at The Original, and the soon-to-be-open food hall.
What a tour! Give your scrolling thumb or index finger a break until part two where we explore the rest of McGregor Square. See you then!



























































One of the best projects Denver has seen in decades! Incredible execution! Cant wait for all the retail to open up and active LoDo for ppl of all ages.
Wow! Wonderfull courtyard and amazing interiors! A+
Awesome project! Now, if only the team could play well enough to get people to fill that plaza and watch on the big screen…
I believe once the food court and the other restaurants open, we will see an increase in those enjoying the plaza.
So excited to see this project come to fruition! Currently designing some of the first and second level tenant finish-outs, and let me tell you – there is some very exciting stuff coming to the Square! (I’d recommend checking out the gondola in Tom’s Watch Bar when you can/when they open.)
Great project, but having to listen to MLB Network and/or lousy music as you walk about or try to enjoy the tables in the plaza area really detracts from the area. I would imagine the folks living in the buildings across from the Square aren’t too happy.