Located less than five miles south of the CBD, a 30-minute ride on the light rail from Union Station and other office centers, the area within half a mile of Evans Station is booming. Although it is far from DenverInfill’s typical coverage area of the Greater Downtown Districts and Neighborhoods as published last year, Evans Station and its intensifying land use (especially near Broadway) has attracted some press. It exemplifies Denver’s strategy of incentivizing redevelopment of old, previously industrial sites close to rail transit and arterial roads; neighbors I spoke to are generally glad to have more density close to the light rail and a transformation of what used to be a Superfund site northwest of the intersection of Broadway and Evans.
Though it takes time for these areas to “turn over,” folks described what is being built now in Evans Station as familiar to anyone observing RiNo’s transformation 5+ years ago. Walking and biking through this neighborhood’s scant pedestrian and bike infrastructure to take pictures for the blog affirmed that comparison. The Evans station area isn’t RiNo, of course; with the Washington Park view plane capping development at 110′ feet, it will never be. But a trip away from neighborhoods with the most hype can inform us of current trends in development while also filling out our sense of what parts of Denver deserve attention.
COMPLETED
Starting with the completion of the Evans Station Lofts in the last ten years, just shy of 500 apartment homes and condos have been delivered to market. However, we will see that more apartment homes will be delivered in the next few months than in the previous ten years combined. This post will not cover the duplex, triplex, and townhouse building explosion south of Evans Avenue. For that type of coverage, check here.
Evans Station Lofts (2012). Completed in 2012, this affordable housing complex brings undeniable charm and a wonderful material palette directly across the street from the transit plaza. For anyone driving or walking across the Evans overpass of Santa Fe Drive, it greets you and makes you wonder what more is tucked under the road. Ten years after this project, it would be exempt from any parking requirements if it were to happen again.
| Project Description | Developer | Architect | Contractor |
|---|---|---|---|
| 5 Stories | 50 apt homes | 7100 sf retail | 42 (v) 32(b) parking | Medici Consulting |
Urban Land Conservancy | BC Builders |
Encore Evans Station (2016). Hugging the freight rail in a way council might soon consider dangerous, Encore Evans Station offers a lesson in how national multifamily developers first approach redevelopment near a transit stop: namely, to build far underneath the entitlement (here, C-MX-8) with a clubhouse, pool, and surface parking. On the bright side, the first project’s success often proves that a previously industrial area can work for developers looking to build higher-density residential. Still, future residents, say, 20 years later, may be left wondering how many more people could have lived in the neighborhood had that nearly six-acre site, a four-block walk from Evans station, been built more densely.
| Project Description | Developer | Architect | Contractor |
|---|---|---|---|
| 3 Stories | 224 apt homes | 293 (v) 112 (b) parking | Encore Enterprises | KTGY | MPC |
SoBo 58 (2020). South of Evans Avenue, legacy single-family homes and duplexes are being slowly bought up and redeveloped into higher-intensity use, such as duplexes, triplexes, or townhomes. SoBo 58 brings that for-sale housing north of Evans Avenue. It’s interesting to see condos in South Denver when condo projects have been canceled or converted to rentals in other parts of the city, so we hope SoBo 58 stands as an example that taller and higher-density for-sale homes can succeed across all neighborhoods in Denver.
| Project Description | Developer | Architect | Contractor |
|---|---|---|---|
| 5 Stories | 58 condo homes | 53 (v) 30 (b) parking | Doug Means | Cunningham Group Architecture | Anderson Construction |
The Overland (2021). A recent addition to the neighborhood, visible to anyone taking the D line to Evans or traveling along Santa Fe Drive, the mixed-use apartment building that is the Overland stands out. One of the first high-rises to emerge near the station, the Overland will seem less exceptional soon. The Overland boasts retail space on the ground floor fronting Cherokee Street and massively improves the pedestrian experience for all subsequent residents, but does not screen from view of drivers or light rail passengers the three-story, above-ground parking structure upon which the five stories of residences stand.
| Project Description | Developer | Architect | Contractor |
|---|---|---|---|
| 8 Stories | 140 apt homes | 3850 sf retail | 150 (v) 90 (b) parking | Littleton Capital Partners | Humphries Architects | Wilson and Company |
UNDER CONSTRUCTION
Alexan Evans Station. Where there was once a carpet and furniture store, there is now a nearly finished apartment building that comprises an entire city block. A strange variety of street activation and points of interest (within a narrow band of corporate design) can be found while walking south along the building’s Broadway frontage. At the southwest corner of Broadway and Evans is a new retail space, ideally for food and drink, followed by a glassy leasing and coworking space that slightly jogs out of the building. Then the building begins to parallel the street, and a pedestrian would pass a fitness center, some apartment homes, and five live/work units, all with various facades.
| Project Description | Developer | Architect | Contractor |
|---|---|---|---|
| 5 Stories | 367 apt homes | 2500 sf retail | 397 (v) 240 (b) parking | Trammell Crow Residential | JHP Architecture | Maple Multifamily |
Hanover Evans Station. This massive building, taking up 60% of an entire city block, has nearly finished. Furniture and finishings are being installed, and leasing has begun. Hanover Evans Station improves the pedestrian experience along Acoma, Jewell, and some of Bannock and Asbury with new sidewalks, trash cans, benches, bike racks, and street trees. Yet the scale of this building compared to its surroundings is a little surreal (walk down Lincoln Street from Mexico to Asbury, for example). However, looking west down Jewell from Broadway offers a better sense of the future neighborhood’s urban fabric and development pattern. Hopefully, the final portion of the block will redevelop in the future and hides the uncovered parking structure that is visible at the corner of Bannock and Asbury.
| Project Description | Developer | Architect | Contractor |
|---|---|---|---|
| 5 Stories | 278 apt homes | 344 (v) 211 (b) parking | Hanover Company |
W Partnership | Hanover Construction |
The OSO. A tower crane is hard at work bringing this split-level apartment building to Acoma Street. When finished, this building will become the tallest structure for at least a mile and offer ground-floor restaurant space at the corner of Jewell and Acoma. The drop in building height from 9 stories at the southeast corner of Jewell and Acoma comes from the building straddling two different zone districts; rather than drag out the project and rezone to one consistent height or intensity, the developers decided to work under the entitlement they had.
| Project Description | Developer | Architect | Contractor |
|---|---|---|---|
| 9/5 Stories | 267 apt homes | 6,900 sf retail | 244 (v) 152 (b) | Palisade Partners |
Craine Architecture | Milender White |
PROPOSED
SoBo 38. Conceived initially as 38 condos (hence the name), the developer found space for an additional 4 to squeeze in. The developers are currently sitting on construction permits, and by December 2022, no activity was underway at the site. The design of the building suggests that of the condos across the alley, though it doesn’t seem that they’ll share amenities; we hope this project will break ground soon.
| Project Description | Developer | Architect | Most Recent Activity |
|---|---|---|---|
| 5 Stories | 42 condo homes | 39 (v) parking | Doug Means | Cunningham Group Architecture | Commercial Construction Permit (2022-04-26) |
Gables Evans Station. Ahead of this new high-rise’s groundbreaking, the site has been cleared. What was once an industrial warehouse off Evans Avenue will become high-density housing within walking distance of the light rail. A voluntary affordable housing agreement between the developer and the city (preceding adoption of the new EHA rules) committed 10% of the total homes in this building to be affordable at or below 80% of the Area’s Median Income. In the Southwest corner of the lot, there will be a retail restaurant space, bringing an unlikely but tenaciously active retail corridor along Cherokee Street in the shadow of the Evans overpass.
| Project Description | Developer | Architect | Most Recent Activity |
|---|---|---|---|
| 7 Stories | 283 apt homes | 3,000 sf retail | 309 (v) 167 (b) parking |
Gables Residential |
Davis Partnership | Commercial Construction Permit (2022-12-27) |
More plans and parcels are coming together for the neighborhood than can be covered in this post. On January 30th, City Council approved a rezoning for potential multifamily at the northeast corner of Acoma Street and Colorado Avenue. A representative for the property owner made it sound like they were interested in exceeding their new entitlement of 5 stories by using new Expanding Housing Affordability incentives. A concept plan was filed in early 2022 to develop at minimum five stories along Jewell Avenue between Broadway and Acoma, though it was recently marked inactive. North of Colorado Avenue along Acoma Street, city representatives and members of the nonprofit Urban Peak just broke ground on a shelter that would quadruple the previous total beds for homeless youth. And looking through property records, it’s clear parcels in the neighborhood are being acquired by the LLCs that will further develop the station area.
Though changes in interest rates and other market forces might slow the development of multifamily in the short term, with over 1200 new homes being delivered to the market where there were no homes before, this is a neighborhood in the middle of a transformation.
About the author:
Andy Cushen is a car-free urbanist living and working in Denver; his reporting and analysis of the construction boom in Denver neighborhoods can be found under the handle @BuildupDenver on Twitter. Andy is joining the DenverInfill team to help cover neighborhoods north and west of I-25 (such as the Highlands, Sun Valley, and West Colfax) and RTD rail stops with significant developments nearby.
Maps for projects mentioned in this post:
Evans Station Lofts
Encore Evans Station
SoBo 58
The Overland
Alexan Evans Station
Hanover Evans Station
Hanover Evans Station
The OSO
SoBo 38
Gables Evans Station


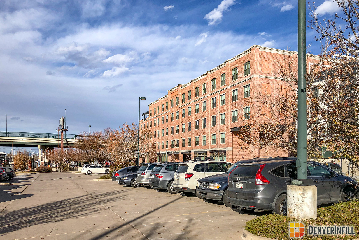
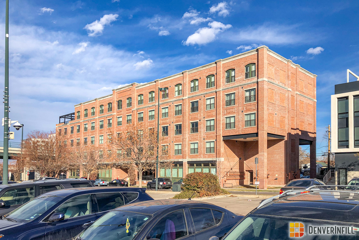
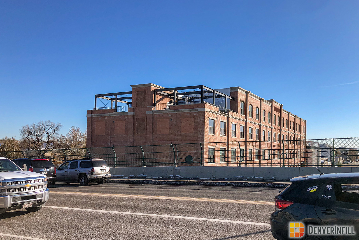
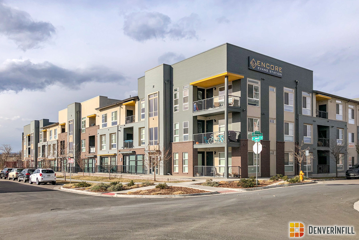
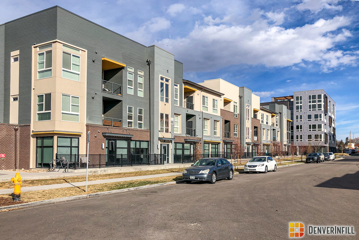
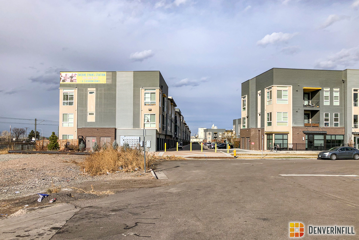
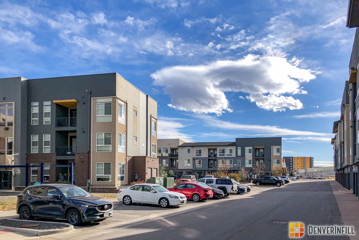
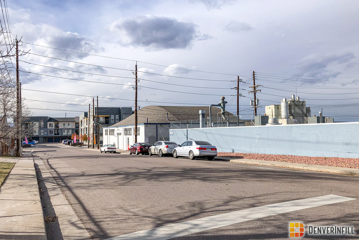
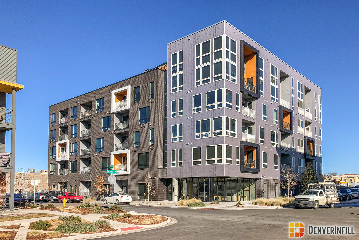
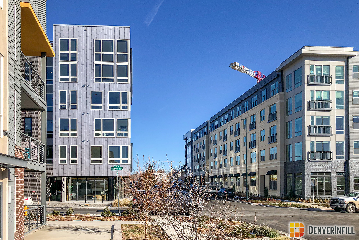
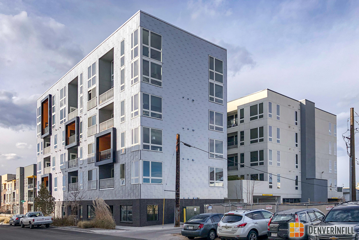

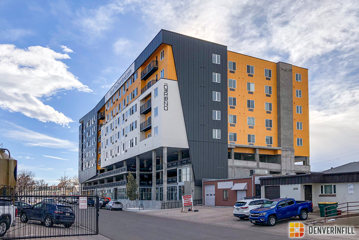
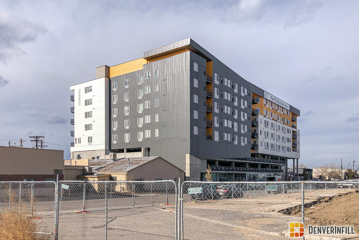
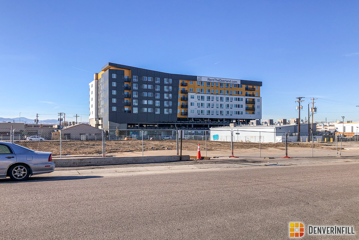
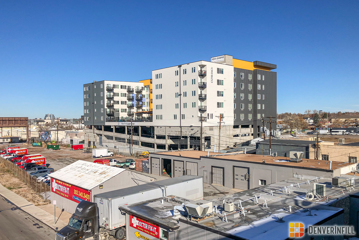
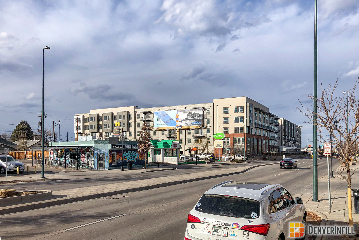
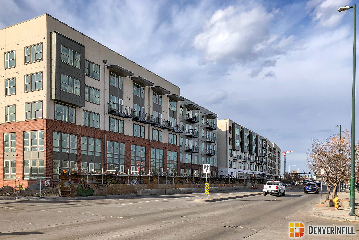
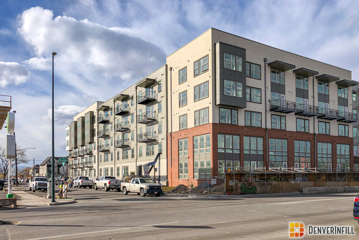
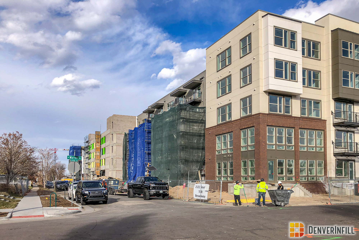
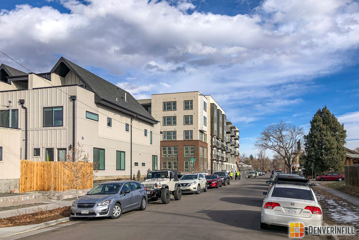
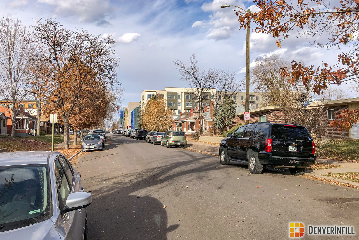
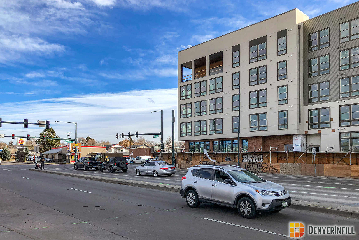
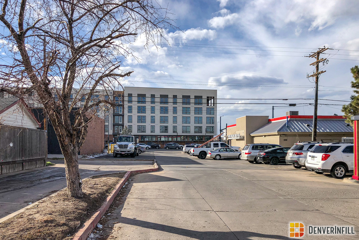
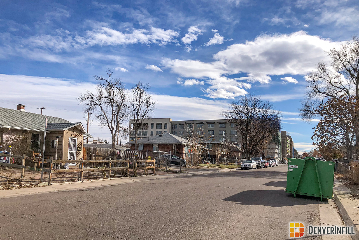
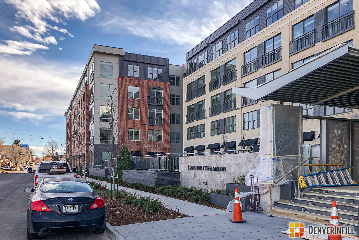
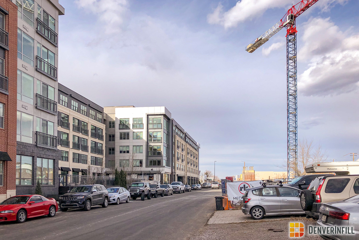
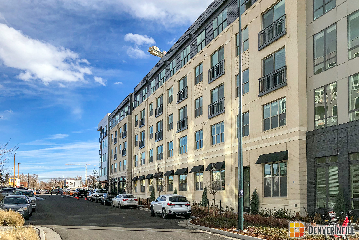
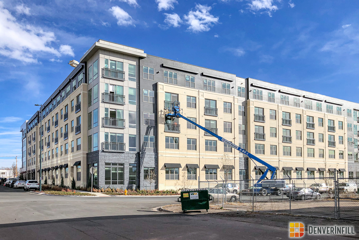
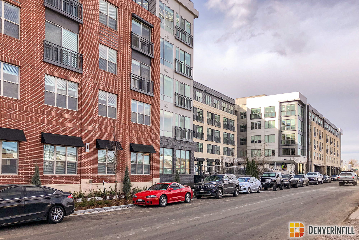
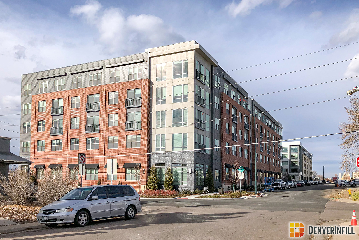
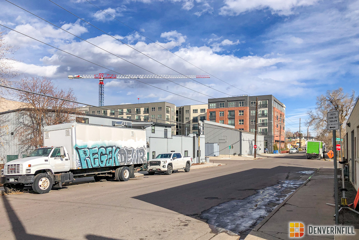

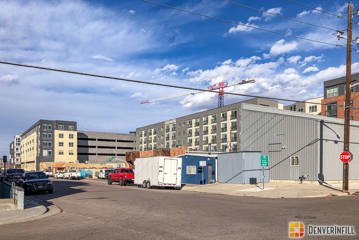
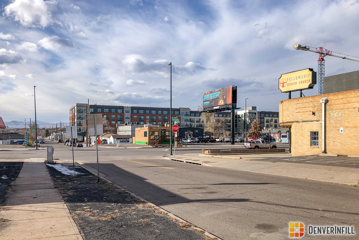
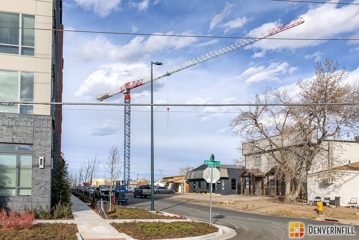
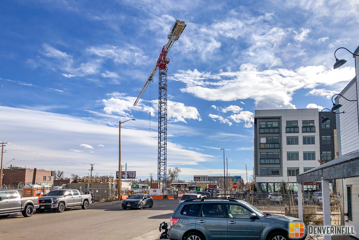
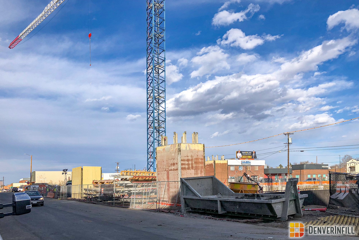
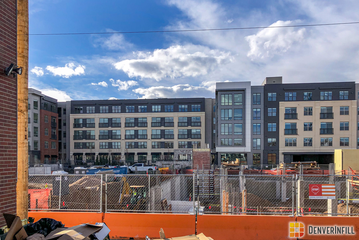
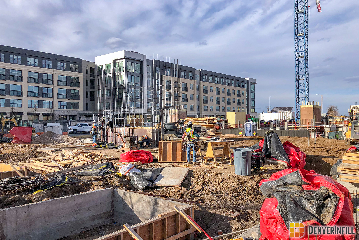
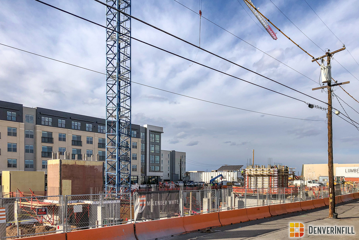
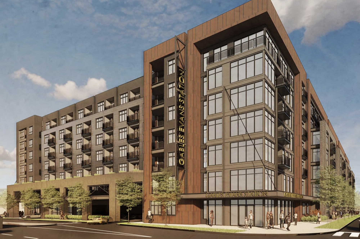









FYI: Palisade Partners, the developers of ‘The OSO’ have a couple of renderings on their website.
https://palisadepartners.com/project/oso-apartments/
This article indicates to me that Denver Infill is straying from the spirit of its original mission. This is not because the story is about an area outside the typical focus of Denver Infill. It is because Denver Infill seems to be celebrating all projects as a positive move towards densification.
I am not opposed to densifying the core of an urban area. Indeed, it makes sense, but so do other land uses. This is a long winded way of saying, “Why are you not reporting on the Kroenke plan for the land around Ball arena? Why celebrate another land barge?”
If anyone wonders what I mean read the article linked below. And weep.
https://www.nytimes.com/2023/01/20/realestate/housing-developments-city-architecture.html?smid=nytcore-ios-share&referringSource=articleShare
I’m not quite sure what you are trying to say here. Okay fine, that article says that all of the new architecture is boring, etc. Well surprise, in the 80s there were also three Republic Plaza’s built (Denver, Houston, New Orleans) that barely vary from each other. It’s just going to happen when multi-national developers build things. DenverInfill’s mission hasn’t changed, it’s just everyone being sour about filler buildings and trying to blame the “celebration of density.” Go to any global city and tell me the architecture is not copy / paste all over the place:
Filler buildings: https://www.google.com/maps/@48.8740332,2.3479111,3a,60y,180.71h,97.38t/data=!3m6!1e1!3m4!1snsq43S1XVVogclD2TNDefA!2e0!7i16384!8i8192
More Filler buildings: https://www.google.com/maps/@19.4194203,-99.1586642,3a,60y,225.16h,93.75t/data=!3m6!1e1!3m4!1swnrK2hPqfhClaDL8DijgHw!2e0!7i16384!8i8192
Even more filler buildings: https://www.google.com/maps/@41.3865165,2.1527767,3a,60y,186.59h,98.86t/data=!3m6!1e1!3m4!1sVhMIxUNNVDSVLJvv1B-9Sg!2e0!7i16384!8i8192
Lots of filler buildings: https://www.google.com/maps/@-34.6061664,-58.4007121,3a,75y,301.19h,100.57t/data=!3m6!1e1!3m4!1sdb7kkkA84rKpNWQ_37jxmw!2e0!7i16384!8i8192
Some more filler buildings: https://www.google.com/maps/@52.2355705,21.0109578,3a,60y,303.99h,94.06t/data=!3m6!1e1!3m4!1sf9MQbtoiRY4cz_kx-LBxiA!2e0!7i16384!8i8192
What do those cities have in common? Dense, walkable, accessible for any needs without going far, great transit, etc. Sure there are some nice buildings mixed in, which we get in Denver as well, but most of them are just, whatever urban buildings. We don’t need to look like Dubai or Doha to have a great city. We need walkable neighborhoods and good transit.
Ball Arena and River Mile are very much so in our sights and once actual projects get proposed we will start covering those areas. It’s also nice to report on them when they have some “teeth” versus just going, here are a bunch of massing renderings.
Also, I’m going to bet once River Mile kicks off and there are seven glassy high-rises going up, the same crowd is going to say “oh it’s just another boring glass box.” Well, boring glass boxes also make pretty great urban areas as well: https://www.google.com/maps/@49.2870628,-123.125297,3a,90y,318.31h,103.85t/data=!3m6!1e1!3m4!1sjP_o5FEtNVUebKC_YqNl7g!2e0!7i16384!8i8192
Thanks, Ryan. All very good points.
Bravo Ryan. This was a major insight of the New Urbanists – to make thriving, people-centric urban places, a good urban fabric is the goal And that fabric is made up of lots of unremarkable threads stitched together to make something great. Monumental architecture is then the jewelry that layers on top. We can’t demand it everywhere.
Well said Ryan… I see the same in London, Paris, Rome, Zurich, you see the outskirt of each city and toward the city center to be the same building heights and similar style, yet as you said, walkable and good transit. Denver is not completely there yet, but you see signs of similarities.
One thing I do wish to see as time goes by, Denver downtown should not be the only main area of concentration with taller buildings. There should be numerous “nodes” or groupings of tall structures connected by these shorter developments in between. I think it would make for a better skyline rather one big center in the downtown. That concentration makes for a boring skyline and too crowded. The spreading of cluster would want to make you go to find more interesting areas and create further interest as in, “hey, what’s in LoHi as opposed to RINO, Golden Triangle, etc when you such clustering. It further defines each city neighborhood.
The good news is that our city is going in that direction I think. As you drive along I-70, you can see the “nodes” developing out of taller buildings (you can probably argue that they should be taller) in the RINO district, Cherry Creek/Glendale, DTC in relation to downtown while in the meantime you can see smaller connected buildings developing between these nodes.
Take it further, you can start envisioning such clustering in the plans for The River Mile (https://rivermiledenver.com); KSE-Ball (https://www.wenkla.com/projects/kse-ball-arena-redevelopment); Stadium District Master Plan (https://sararch.com/project/stadium-district-master-plan/); and FOX Park (https://foxpark.com/location/). If these plans pan out, it’s going to be a wonderful city, visually at least..
Btw, I like the Vancouver style. I think the modernity of River Mile and KSE-Ball makes for a nice compliment and contrast to CBD now with mainly it’s eighties style and the late 1890’s/early 1900’s structures in LODO.
I’m super glad with the DenverInfill team continuing your fine work to document the evolution of our city.
“Why celebrate another land barge?”
Because it’s an efficient structure where human beings can live—duh.
Man, I often wonder if architecture snobs can even hear the words coming out of their mouths. That whole world-view is so callous and cynical. “Unless we’re building celebrated, world-renowned monuments, housing supply should remain exactly the same!”
You know who’s doesn’t think like this? Service workers and young professionals, who have really struggled to keep up with rising rents the last decade, and would really benefit from living near a light rail stop. Denver is such a long way away from needing to be precious about land use. There are still hundreds of parking lots downtown that need to be eradicated. And if you drift out 7-10 miles from the city center? That number multiplies at least ten-fold.
We should probably also note that these land barges are also much nicer to live in compared to everyone’s vaunted architectural achievements. They have big windows and closets, room for appliances, and enough clearance to move in and out. Too seldom mentioned is that their century-old equivalents, with their architecturally accepted edifices, are dark, cramped, difficult to heat and cool. and a constant challenge to repair.
These silly architectural arguments should be less represented, both in the discourse, but especially in planning. They’re terrible.
Bingo. I have lived in, arguably, Denver’s ugliest high-rise, various other ugly buildings, half-block gigantos, and now the incredibly THICK building I reside in today. They make great homes. I don’t leave the front door and go, “oh boy I hate living here because it’s so ugly.” Additionally, these new builds are packed to the brim with resident amenities. I could seriously not leave my building for a month and I’d probably be alright. I doubt your typical bungalow has a rooftop fire pit overlooking the city… Just saying. These filler buildings enable people to live where they want with the amenities they care about. Now if only we can fix the grocery desert issue… 🙂
Edit: I know mentioning amenities, etc. could spur the affordability debate and I’ll say, I agree on all counts. We need one-bedroom apartments that don’t cost $2,100/month.
Thanks for this update, super helpful. To those who complain about “boring” architecture: the most attractive cities in Europe have uniform architecture, e.g. Paris or Barcelona Eixample. People need to stop asking for unique buildings and more about street-level engagement, etc. That matters much more.
Denver is surrounded by a number of other communities and confined by the Poundstone Amendment. The flight to the suburbs was accelerating for decades and Denver’s net population threatened to go into a precipitous decline without a way to increase it’s tax base. Then DIA got approved, and an overall strategy of redevelopment began to take hold anchored by Coors Field and the Pepsi Center, together with a new Mile High stadium. The Union Station rail yards were demolished, and RTD for better or worse began to expand light rail. Now Denver is growing and has a healthy tax base, but core issues regarding development carried out in coordination with surrounding communities fails to be addressed. There is more work ahead to make Denver successful. Let’s demand that better planning with expanded parks and retail development be required to build these denser neighborhoods.
Great work, as always! Can you say more about the Wash Park view plane? Are you suggesting that there’s a flat cap on building heights within the red line at 110 feet? Or does it slope up to 110′ at Evans Station?
Also, have there been any attempts to revise the view plane, say within 1/2-mile of rapid transit? Wash Park has trees over 110 feet blocking mountain views. Why are we preventing a 12-story building that’s 2 miles away?
Hi Matt, thanks for asking. Primer here. View planes restrict any part of a newly built structure from exceeding the height at the origin point of the view plane. View planes are typically conical in shape and since they prize a scenic view, they tend to originate at a higher point, topographically. Since they often originate at a higher elevation, a new building on a lower point on the land will allow for some height until it hits the view plane. The Washington Park view plane in question originates at 5,324′ above sea level. The intersection of Jewell and Bannock is at 5,272′ above sea level, which would allow for a building to be 52 feet tall before its highest point hit 5,324′ above sea level. Additionally, for every 100 feet away from the origin point of the view plane, the tallest point on new construction is allowed to exceed the elevation of the view plane’s origin point by 1 foot; that additional building mass is less prominent because it’s far-ish from the origin point. In that way, you are correct in understanding that the view plane “slope[s] up” to 110′ west of Broadway near Evans Station. Any view plane is a totally separate cap on development size, shape, and use from Denver’s Zoning Code. So just because the view plane allows for development at the intersection of Jewell and Bannock to exceed the height of the origin point by 60-70 feet in height, doesn’t mean the community nearby nor the city planners want a building to be quite so tall in that location. More on Washington Park’s view plane (and the rest of them) here: https://library.municode.com/co/denver/codes/code_of_ordinances?nodeId=TITIIREMUCO_CH10BUBURE_ARTIVRESTWIARNEPRMOVI_S10-61.5WAPA
To your second question, it’s a good one. Development at the expense of people’s mountain views is not a popular fight to pick, so not many examples come to mind. Aside from Kroenke Sports and Entertainment’s push to vacate the Old City Hall View Plane to allow for the full potential of their Ball Arena redevelopment, I know the recent change to the Golden Triangle’s height allowance requires any buildings that exceed the Cheesman Park view plane to use the point tower building form so that their mass does not significantly block the view. I imagine that was a bit of a fight on the part of the Councilman who represents the area and fought for those new rules. I’d advise looking to that effort for more information.
Regarding Diego’s comment about Ball Arena and River Mile… We haven’t covered those much on DenverInfill largely because they have been so well covered in the mainstream media and, as Ryan noted, are conceptual at this point (particularly Ball Arena). We are eager for both of those projects to advanced towards specific infrastructure and buildings projects, which we will cover on DenverInfill with enthusiasm.
I did want to ask why this spot at 17th and Logan is the cover for an article that isn’t about Uptown at all. This lot was cleared of the old building that was on it last year.