Today, the Nichols Partnership held its ceremonial groundbreaking for Spire, its 41-story, 503-unit condominium project in the heart of Denver’s Central Business District!
Here are a few photos from today’s event:
Nichols Partnership owner Randy Nichols and Downtown Denver Partnership President Tami Door addressing the crowd:
Mayor Hickenlooper emphasizing Downtown’s accomplishments and, a few minutes later, emerging from his short-lived stint as ceremonial backhoe operator:
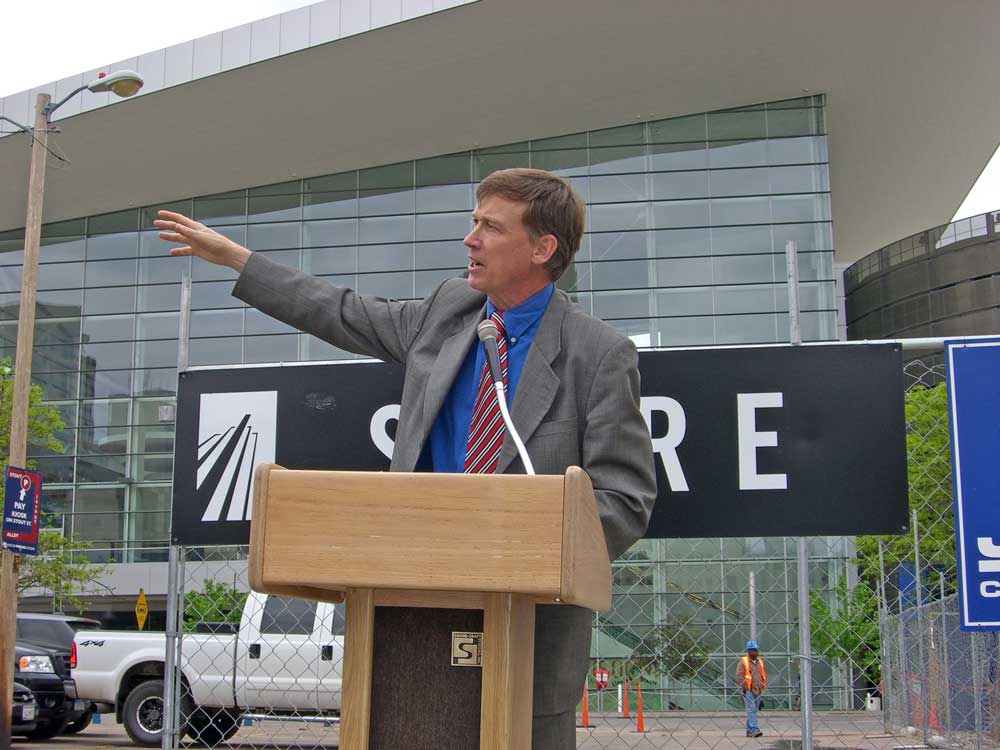
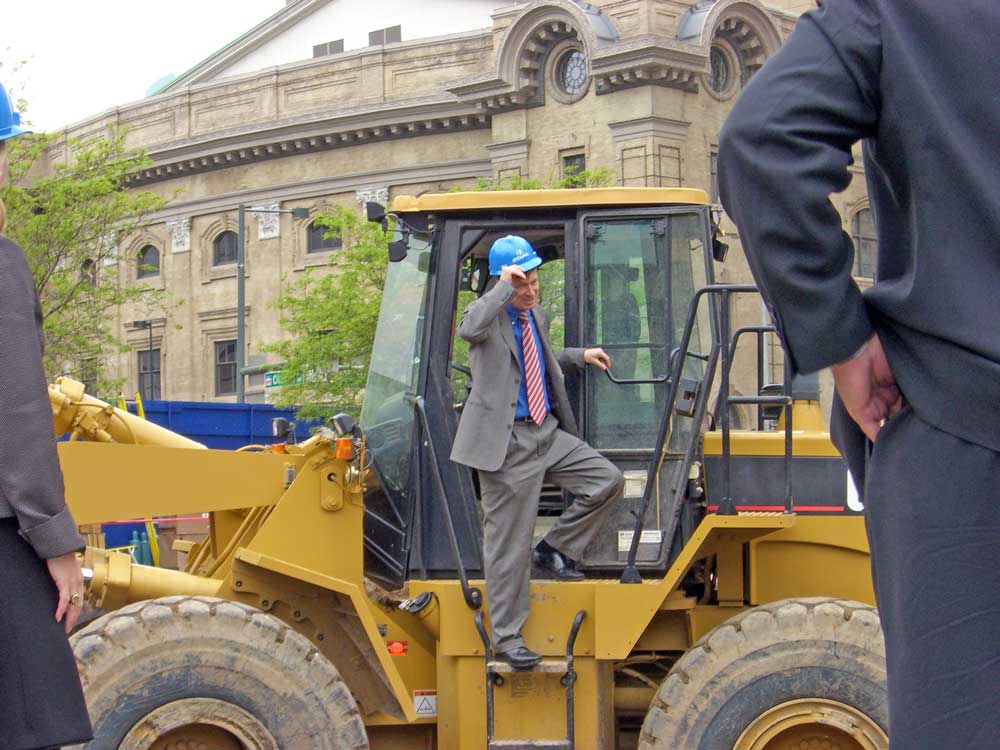
Getting ready for the official tossing-of-dirt is Spire project manager Chris Crosby of the Nichols Partnership (left) along with the rest of the distinguished groundbreakers:
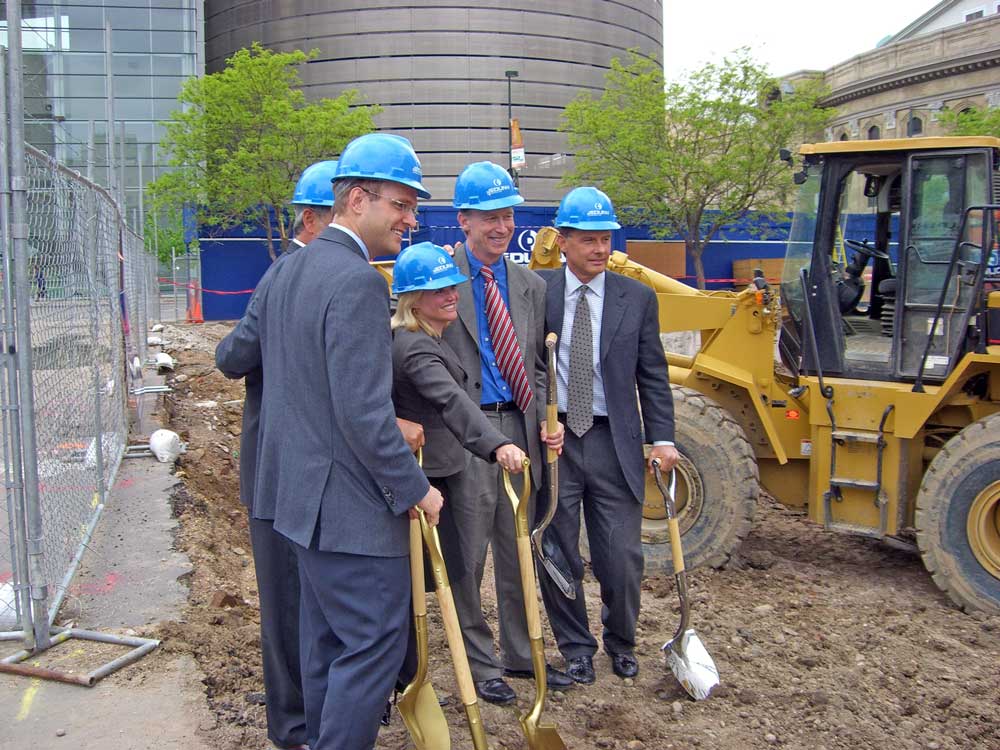
Here’s a new rendering of the Spire project. The project architect is Denver’s RNL Design:
Excavation work started on the project a couple of weeks ago, with all of the asphalt from the former 37,500-square foot surface parking now removed. Spire will be the tallest residential tower to be built in the Rocky Mountain region. For more information on the project, here’s the press release about today’s groundbreaking:
“Spire Denver, LLC announced today the groundbreaking ceremonies for Spire, a $175,000,000 high-rise residential condominium project, located at 891 14th Street, which will be held at 2:30 pm at the construction site. With 41 stories (483 feet high) and 503 homes (714 bedrooms), Spire will be one of the tallest residential buildings in the Western United States and the first new residential high-rise to be built in the central business district of Denver in decades (24 years).
‘Spire is ideally located and will provide our owners with a unique opportunity to live in an amenity-rich project at the best site to access Denver’s compelling lifestyle,’ said Randy Nichols, president of Nichols Partnership. ‘Downtown Denver is a vibrant, exciting place to work, live and play and Spire will enable many more people to experience this dynamic, urban lifestyle.’
The building will be built at 891 14th Street (14th and Champa Streets), directly across the street from the Denver Convention Center, the Denver Center for the Performing Arts, and a few blocks from Larimer Square, Lower Downtown, the Pepsi Center, the Cherry Creek bike path, and the 16th Street Mall.
Designed by Denver-based RNL Design and Boulder-based Communication Arts, the building will feature a 33-story residential tower arising from an eight-story parking podium with ground-floor retail. The parking podium includes 602 covered parking spaces. The building will include first-class amenities such as 24/7 concierge and security services, virtual art gallery, ground-floor retail and reserved parking. A two-level amenity area will include a state-of-the-art health club facility, media room, pool-side club room/bar, billiards room, and landscaped outdoor terrace with grilling areas, fire pit, outdoor pools, hot tubs and wireless internet. In addition, the 41st floor will feature the SkyClub, a spectacular penthouse level amenity.
‘Because Spire is at the western edge of Denver’s high-rise zone, our residents will benefit from unobstructed views of the Denver skyline as well as the Rocky Mountains,’ continued Nichols. ‘Spire was designed from its inception to provide a high quality dynamic living environment for a spectrum of owners from young professionals to empty-nesters who desire to be connected to their community and to their city. The Nichols Partnership is pleased to play a role in the emergence of urban living in Downtown Denver and to be a major part of the efforts to make 14th Street our next great street.’
Spire homes will have 10’ ceilings with floor-to-ceiling glass, balconies, slab granite countertops, stainless steel appliances, European-style cabinetry, ultra-high-speed structured wiring, and unparalleled city and mountain views.
Construction commenced in May of 2007 with initial occupancy in July 2009 (26 months). Residences will be priced from $200,000. Sales information will soon be available on the project website, www.spiredenver.com.”
The fact that the Spire project is now officially underway is extremely significant to our city. For about two decades, from 1985 to 2005, Downtown Denver did not see the construction of a single high-rise tower, even though Downtown itself underwent a remarkable transformation in terms of pedestrian activity and general vitality, thanks to Coors Field, the Pepsi Center, the Denver Pavilions, light rail, and the revitalization of Lower Downtown. But still, all great cities must eventually add to and enhance their skyline, the arc of skyscrapers that creates the icon that represents not only the city, but the entire metropolitan area and region to the rest of the world. Denver was loooooong overdue.
In late 2005, we did welcome the addition of the publicly-financed 37-story Hyatt convention center hotel to our skyline. But ultimately, we must rely on the private sector to lead the way in transforming Downtown’s skyline into a new icon for the twenty-first century. Last year we witnessed the start of construction of the 32-story One Lincoln Park project and the completion of the 23-story Glass House, but it is with the construction of the 41-story Spire that we can say that Denver’s 20-year skyscraper drought is officially over.
Spire, One Lincoln Park, Glass House, Four Seasons, 1401 Lawrence, Embassy/Homewood Suites, 1800 Larimer, 1900 16th Street, Sugar-3, 1515 Wynkoop, 1400 Wewatta, 1800 Market, City House, Wewatta Plaza, 1755 Blake, EPA, DNA, Residence Inn, Hilton Garden Inn, etc., along with public initiatives like FasTracks and Union Station, the Downtown Area Plan, Auraria Master Plan, and others… Downtown Denver has truly evolved and moved beyond its 1980s-glorified-office-park status. Pay attention people, because I believe we’re very near the tipping point of Downtown Denver’s transformation into something more than we could have ever imagined!

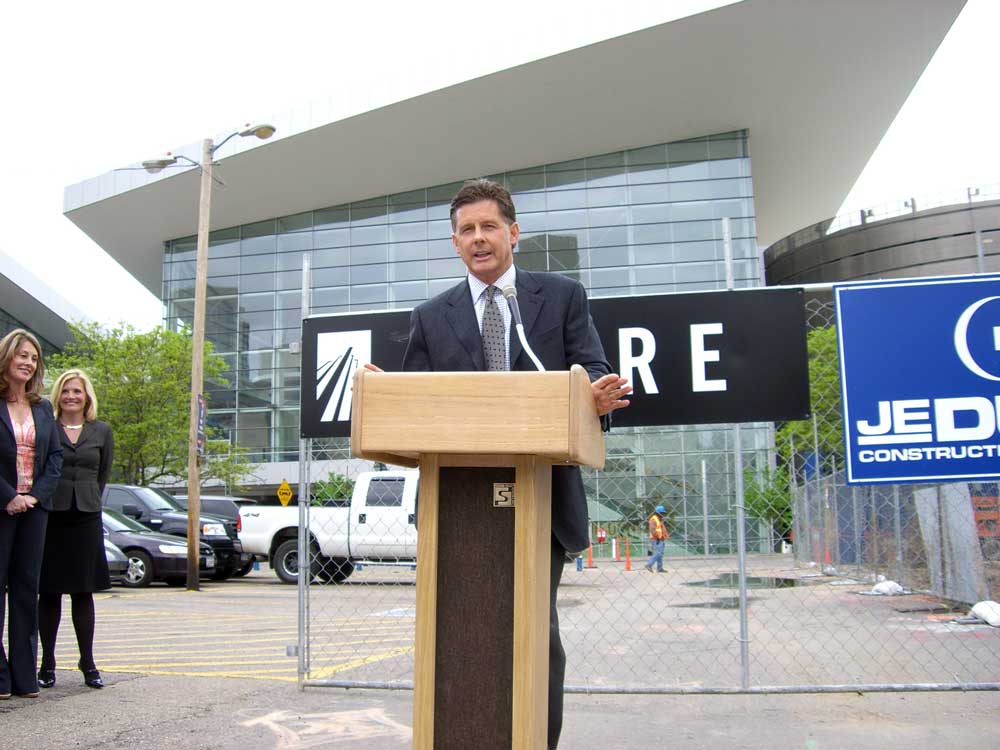
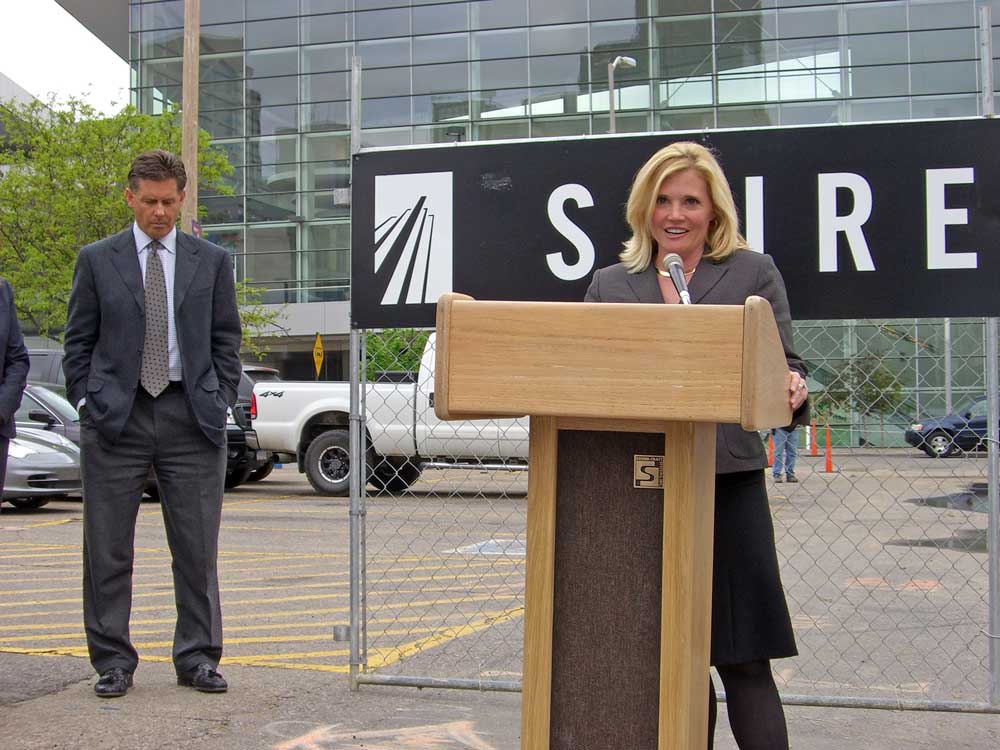
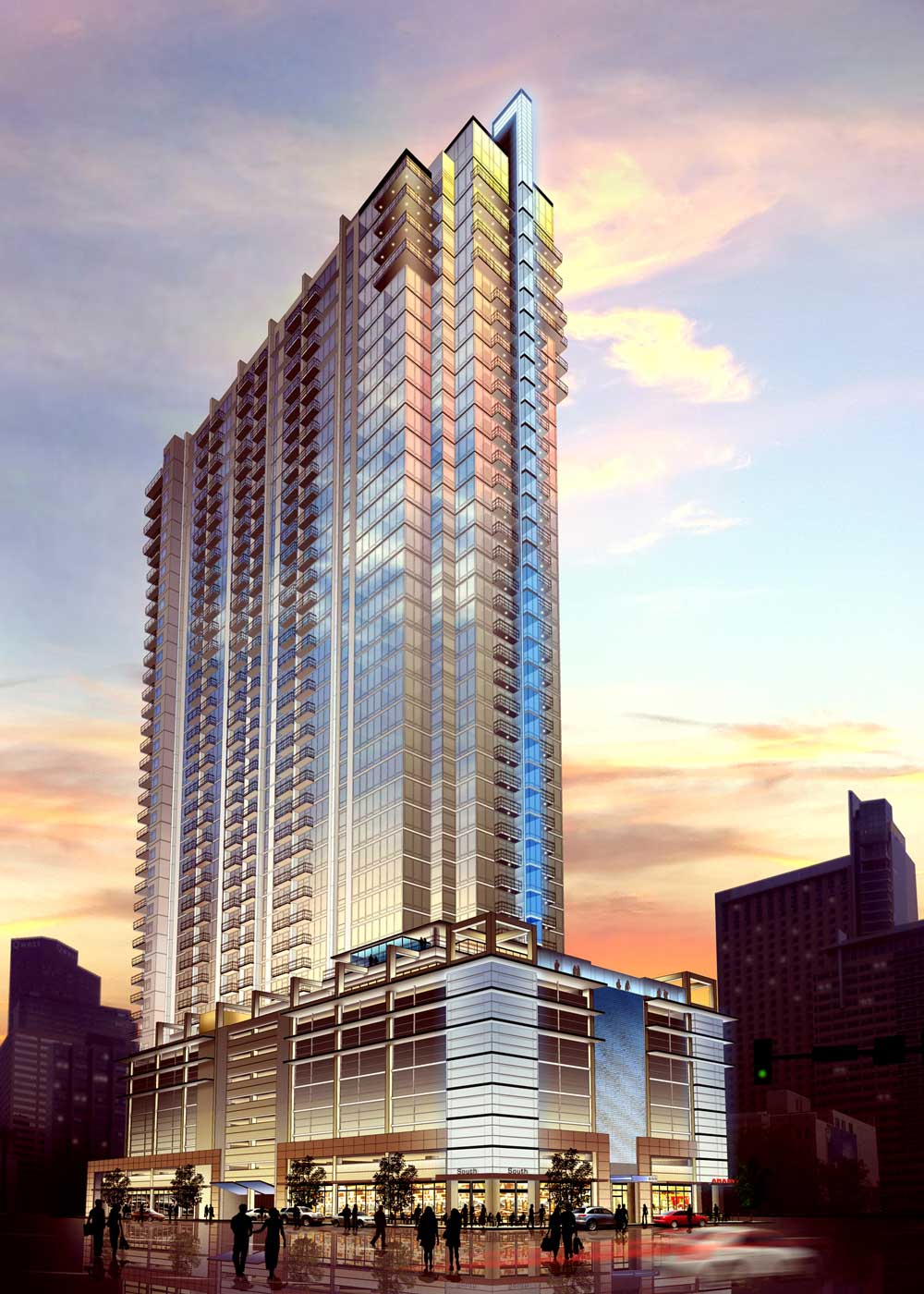









Love denverinfill.com and all of the wonderful info you guys provide. Thanks for all of the updates regarding the Spire project… such a welcome addition to the 14th St district. I am a broker and after the broker sneak preview I will be posting some quality content at http://www.360dwellingsblog.com.
Cheers,
Ryan Penn
Real Estate Consultant