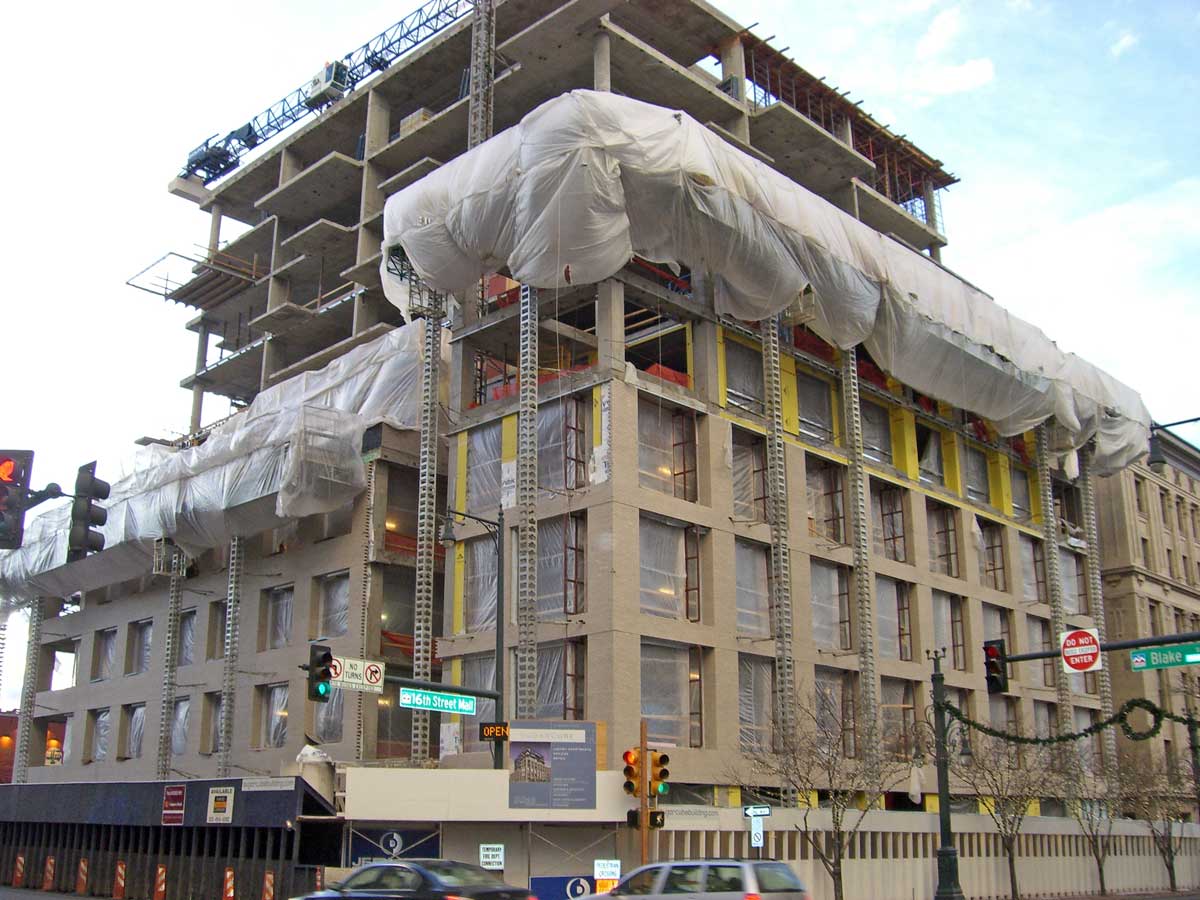One of the cool things I like about the design of Urban Villages’ new SugarCube building on Block 019 in Denver’s Lower Downtown district is that four residential balconies, one on each corner of the building, extend beyond the face of the adjacent building side. It’s a small thing, but something that gives the building an extra bit of flair in a Downtown generally not known for its architectural adventurousness. The extended balconies were what caught my attention when I first viewed the design rendering presented by noted architect Bruce Kuwabara, principal of Toronto-based KPMB Architects, at a Lower Downtown Design Review Board meeting on March 2, 2006:
SugarCube Building Construction Update
Related Posts
9 Comments
Comments are closed.













This is definitely one of my favorite buildings to be constructed in Denver lately. I hope the design for the W hotel matches up to this one and this stretch of 16th will be awesome. I think an all-year public market (like the San Francisco Ferry Building or Pikes Place Market) should be built at the site of the Market Street bus terminal. I think LODO needs more shops open during the day instead of only restaurants, bars, and nightclubs. I love the atmosphere of LODO, but frankly, there is not much to do there during the day. I also would really like the Federal Reserve Bank (16th and Arapahoe) moved, possibly to the Greyhound bus terminal site once it's moved to the Union Station transit hub. In its place, an upscale shopping center, hotel, condo., office complex should be built. The location is perfect since it is between the Ritz Carlton, 4 Seasons, Larimer Square, and DCPA, and on the 16th Street Mall. I am sure the Ritz would love to have the FRB next door instead of the bus station. I don't think many people will be getting off the bus and checking into the Ritz. Also, the FRB would then be in the Federal District. One more thing! The Cottrells building has got to go! It would be a great location for a House of Blues since it is so close to the Denver Pavilions, hotels, etc. Even though I am not usually in favor of chain establishments.
Anonymous 10:01, you had me until you started talking about Cottrell's. I love the mid-century lines of that human-scaled structure–it just needs a good renovation, and some better tenants (House of Blues would be just fine). The building is much older than it looks–the 1950s renovation was part of a general trend on 16th after the war. Ideally, someone would buy it, renovate it, and add on to it, using the surface parking lot next door (an otherwise nearly unbuildable site, as it can't be combined with anything else but the Cottrell's building). But your other ideas are spot-on.
As for the SugarCube, it also has my vote for best new building in LoDo in a long time. I used to work at the Tattered Cover, and wished that someone would come along and do exactly this.
(historymystery, signing in anonymously because I can't remember my password)
1) The Greyhound terminal isn't going anywhere. They where unable to make the costs work at Union Station..
2) I totally agree about turning Market into a market of some kind. It's badly needed.
Overall I think Sugar3 is a TREMENDOUS building. It's amazing what it's already done for that block. The brickwork is already mostly done on the bottom, and it just adds tremendous density already. The windows are nice and big..
It's just a really cool building that adds some much needed glitz to Denver. I love it.
I love how the Sugar 3 is coming along as well. One of my favorite parts of getting new buildings downtown is seeing what kinds of businesses will move into the first floor spots. I have been incredibly disappointed in what has happened on the 1st floor of the EPA building thus far (why have most of those spots remained vacant for so long?). Let's hope Sugar Cube does a much better job attracting quality businesses. Regardless, the building is vast improvement on the surface parking lot it replaced.
Does anyone know what that Open sign is on the corner of 16th? I see it lit up all the time…is it for the walkway under the building?
Is the building somehow more subtle in real life than in rendering? 'Cause honestly, this gets my vote for WORST new building in a long time. Brutalist base with nonsense, proportionless cap… I don't get the attraction at all.
I mean, yeah, it's great to have a building in that location. I absolutely agree that this is the best-placed new building in Denver. But the architecture is so throwback 1970s. It didn't look good the first time around; I just don't understand why we think it will be different in the retread version.
Yeah lets hope it doesn't end up being some lame consulting firm facing 16th street. Having said that I hope it doesn't get some dry coffee/juice shop either. How about a 24 hr liquor store and a christian science reading room? Any takers?
Sugar^3 has the potential to become a LODO gem. I for one love hip architecture from the 70s and present day influences and interpretation. Here's to more hip, sleek and swanky for Denver!
Notwithstanding the above comments in regards to design/architecture, the median price for one of these rentals is $4,500 a month. The units range from a 1 Bedroom with a monthly rent of $2,200 to a PH unit going for $9,000. This is quite comical if you ask me, NYC prices in Denver Colorado, who did the market study on this? The building offers underground parking and a concierge, not exactly wowing me with amenities. I don't see this project being a success!