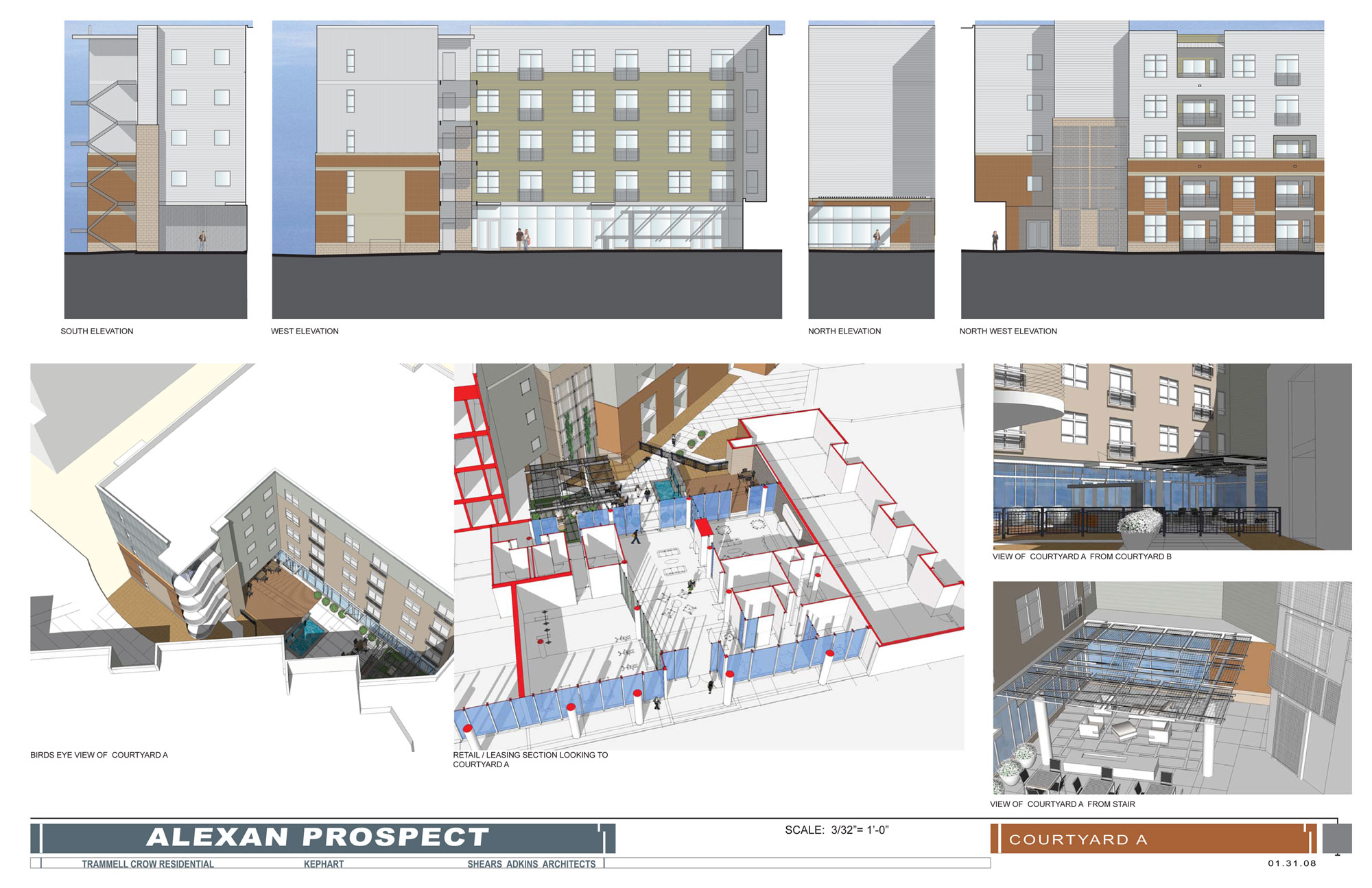Here is a site plan and the latest design renderings for the Alexan Prospect project, the 400-unit apartment community planned by Trammell Crow Residential for the area around the Ajax Lofts in Downtown Denver’s Prospect District. Design credits go to Shears Adkins Architects and Kephart. Studio INSITE is the landscape architect. First, the site plan:
The project does include a small amount of retail at the corner of 29th and Inca. Next, here are two images that each contain several different perspectives and elevations of the new development:
Thank you to Aldo at Shears Adkins for the images!
Construction is planned to begin in June or July of this year.













Any word on when this project is going to start or finish?
ok, this is a gripe, but does anyone do any building these days outside the contemporary/mod/loft look? seriously, every 'loft' (that's condominium for us up-and-coming types) project in town looks the same, with a thin, flat, narrow roof line, staggered street walls, and the same 5 colors in various groupings. sometimes I wish for a little more variety, and maybe a different style of architecture…I'll just go read architectural digest
Wow, it looks just like every other residential built in Denver over the past 6 years. Kudos to Shears Adkins and Kephart on the design…way to stand out, guys.
I don't often agree with Anonymous, but in this case I do agree with Anonymous #2. What happened to innovation? The whole point of a downtown is vibrant architecture, if I want cookie-cutter sameness I'll move to Highlands Ranch.
I'm not exactly a fan of our ongoing trend, but it is what it is I guess. A statement to the times we live in: "It's better to fade out than to burn away". I've dubbed our current architectual blandness as 'Facist architecture'. Stark and bland. Look for it by name!
I agree with anon 8.13. All the new buildings on the skirts of downtown copy the same pattern and texture. Unfortunately, the texture is strikingly po-mo and applique. Why can't the texture of a building have a direct volumetric relationship with the program behind it's walls? Why do we have so many three-story floating planes when each unit is a single story?
For a good example of this 'type' applied in a solidly grounded architectural idea, take a look at the white townhomes around the MCA. Volumes and planes used in such a way to enhance the understanding of the building while also accomplishing their intended function of 'breaking up a facade.' Better yet, look at all the townhomes on park slope or carroll gardens in brooklyn.
That's how you build a solid architectural base for a great city.
-anon1:07
I love the courtyard on this building, and I like how it takes up all the available space.
Not every building in the area needs to be spectacular; the neighborhood has a theme and a few will stand out.
I too would like to see a bit more architectual variety, and I appreciate the observations about the town houses over by the MCA, that is, their exterior form represents what they functionally are (townhouses), while the exterior of this project is somewhat superficial. I think one of the things, however, that needs to be understood is this. The townhouses by MCA are very very expensive, while the Alexan Prospect project will be units for rent. That's a big difference and it is reflected in the standard of architecture. Still, I just hope that Alexan Prospect doesn't end up looking like the Metro, which really is ugly ugly ugly.
It's not a ground breaking design by any means, but it does mean more density.
In my opinion this would be a great project to have an urban Safeway on the ground floor.
Anon: 1:20
There is going to be an urban King Supers going in directly across the street in the next year or so..
This little neighborhood would really benefit if the rail lines could be uprooted to provide direct access to the river front. It's such a shame in this city, where water is cherished and rare, but yet our principle water source runs alongside grimey industrial backyards and railways.
On the contrary – compare ourselves to San Antonio where there is basically one main waterway as well, but they treat it like a crown jewel and have upscale development around it. It's too bad we can't do the same.
The thing that stands out to me about this site plan is it ignores the Platt River and Cuernavaca Park area. A pedestrian bridge over the tracks linking this development/neighborhood and nearby Flourmill lofts area makes it much more attractive with access to parks and trails.
This is Downtown Denver with several close by attractions but good pedestrian thoroughfares only head lead towards Coors Field and Lodo. Trammel Crowe (Alexan) should work with the city to link the neighborhood with Cuernavaca Park. Failure to do so reduces the potential value of their investment.
Personally, San Antonio can have it's Riverwalk and I'll take Denver over that city any day!
The San Antonio Riverwalk is pathetic, resembling little more than a cheap mall with a canal. There is very little natural about the experience and most of the restaurants cater to cheap tourism. The rest of San Antonio, with the exception of the Alamo, is pretty sad.
Regarding the Platt River – I wold love for more riverbank to be cleaned up and accessible for recreation and parks. If done right, it can be a magnet for development, but not with industrial mish-mash lurking nearby.
I'm still disappointed that we're getting this instead of the Prospect Place development with its piazza.
For the love of god, can you all please stop putting gratuitous apostrophes in the word "its"???