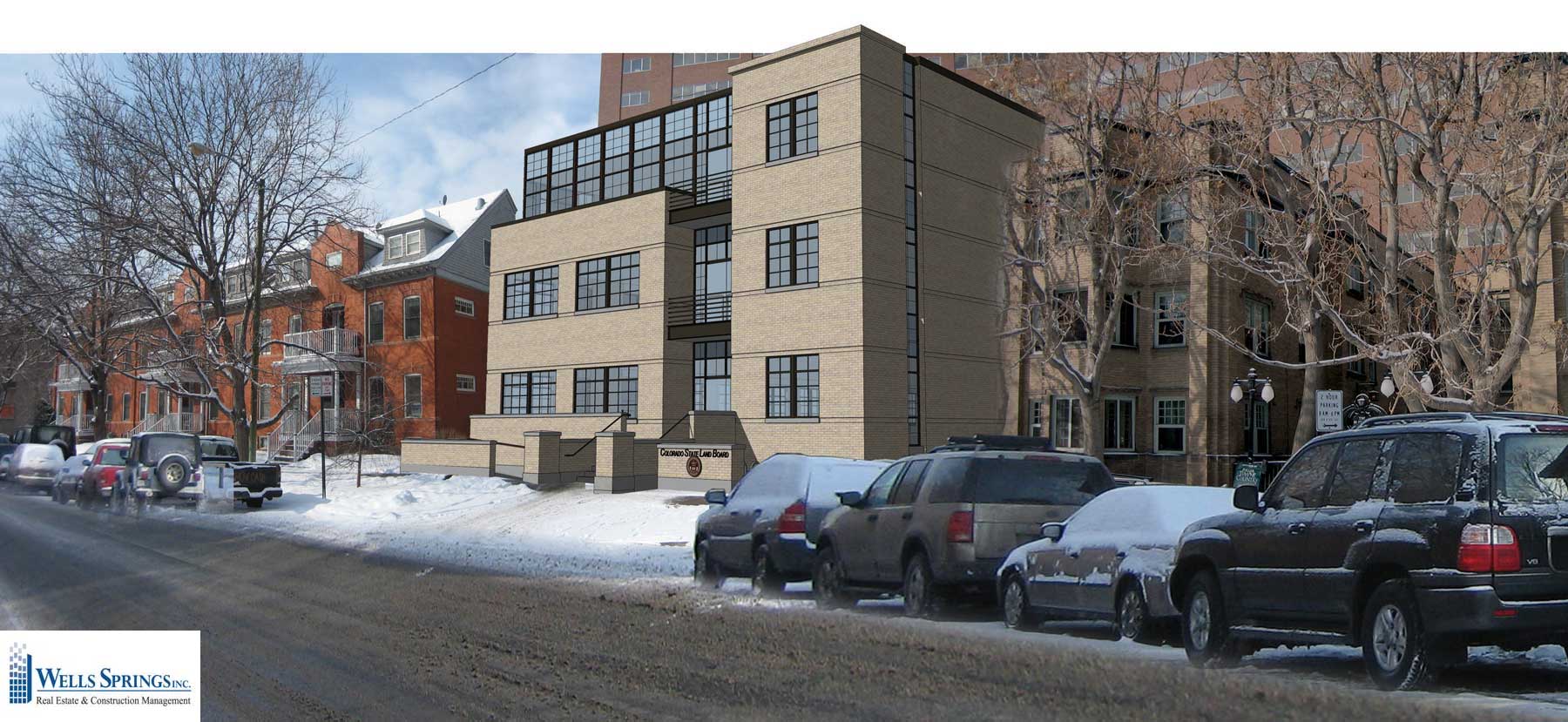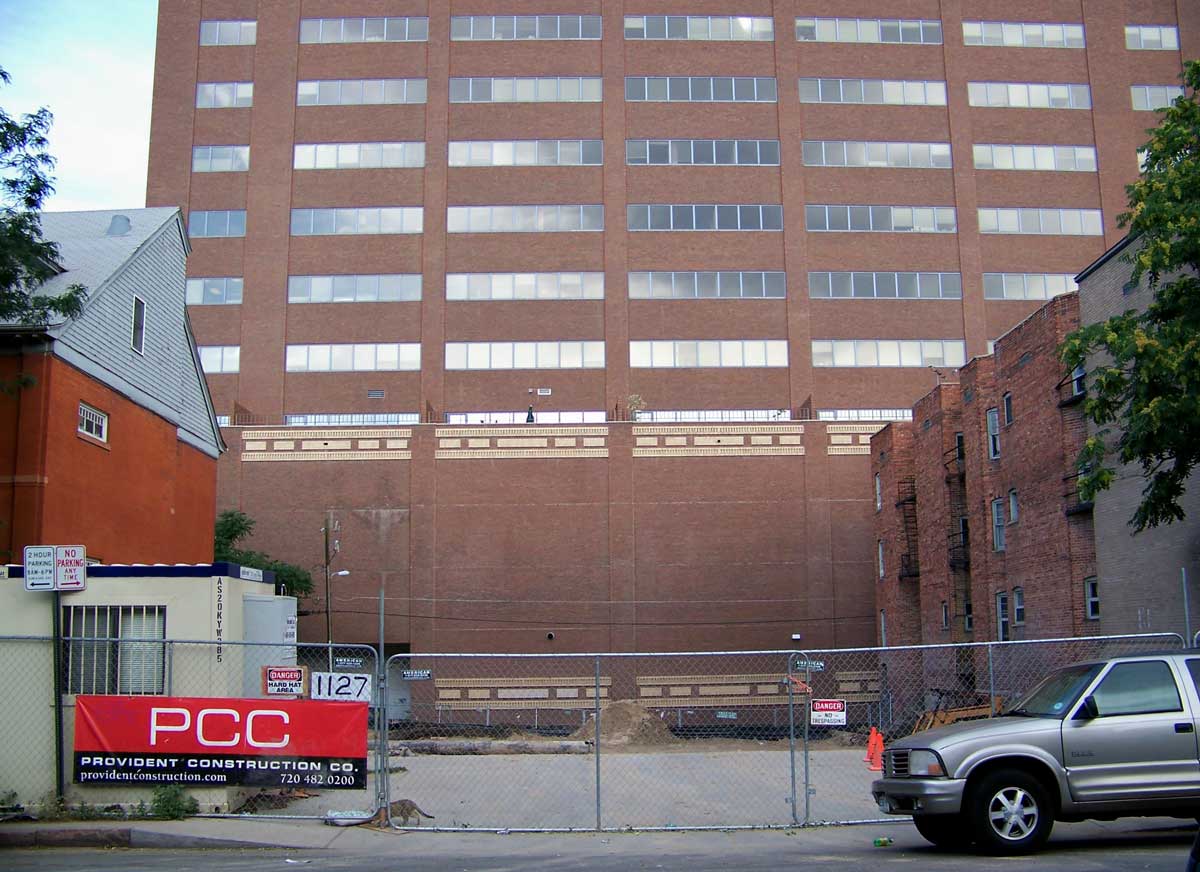An infill project at 1127 Sherman has started construction. I first mentioned this project in March 2007. The primary tenant of the three-story building will be the Colorado State Land Board.
The new building includes 18,600 SF of space and one level of underground parking. The project is also LEED certified. Here’s a rendering of the project courtesy of Gensler Architects, which is being developed by Wells Spring Inc. Real Estate & Construction Management.
Here’s a site photo from two weeks ago, courtesy of Vicki H.
The project is being built by Provident Construction. The project should be completed Spring 2009. The site was previously a surface parking lot, so even a small project like this helps restore the fabric of our urban core.












Damn, Snow it's too early to see the snow on the ground. But it looks nice being that it is so hot lately. Kinda of a boring building if I say so.
Cos…Denver
Not bad. Boring is okay if it is contextual. Not every piece of architecture should scream out "I'M HERE".
Whatever, tear up a parking lot to put down a paradise. That's my modo now.
I hope those no-parking signs in front of the building don't become a reality. Less parking in Capitol Hill!*?
It is about time renderers (real word?) discovered there are more than one season. If I have to spend 6 months of the year looking at their building with leafless trees and dirty snow, the least they could do is give me a winter rendering so I can brace for impact.
I'll say something nice about this cute little building, especially since everyone is commenting on the Bell Tower. I love this design. It reminds me very strongly of a lot of the 1930s light-brick apartment buildings in this part of Capitol Hill, but its design does not slavishly copy them. I used to live in one of those (1001 Logan) when I was young and callow. It's a 2008 version, and it's wonderful. And it covers up the sold brick back wall of that hideous monument to 1980s greed, The Chancery. Anyone who has ever built anything ugly in the Golden Triangle: look at this design. This is how it's done.
I agree with Anon 9:06 — seems like a perfect design for this neighborhood.
I agree with Anon 9:06 too. It's a fitting design for Cap Hill, though nothing too fancy, and mirrors a few of the other office buildings in the area. And yeah, covers of the Chancery from street view!