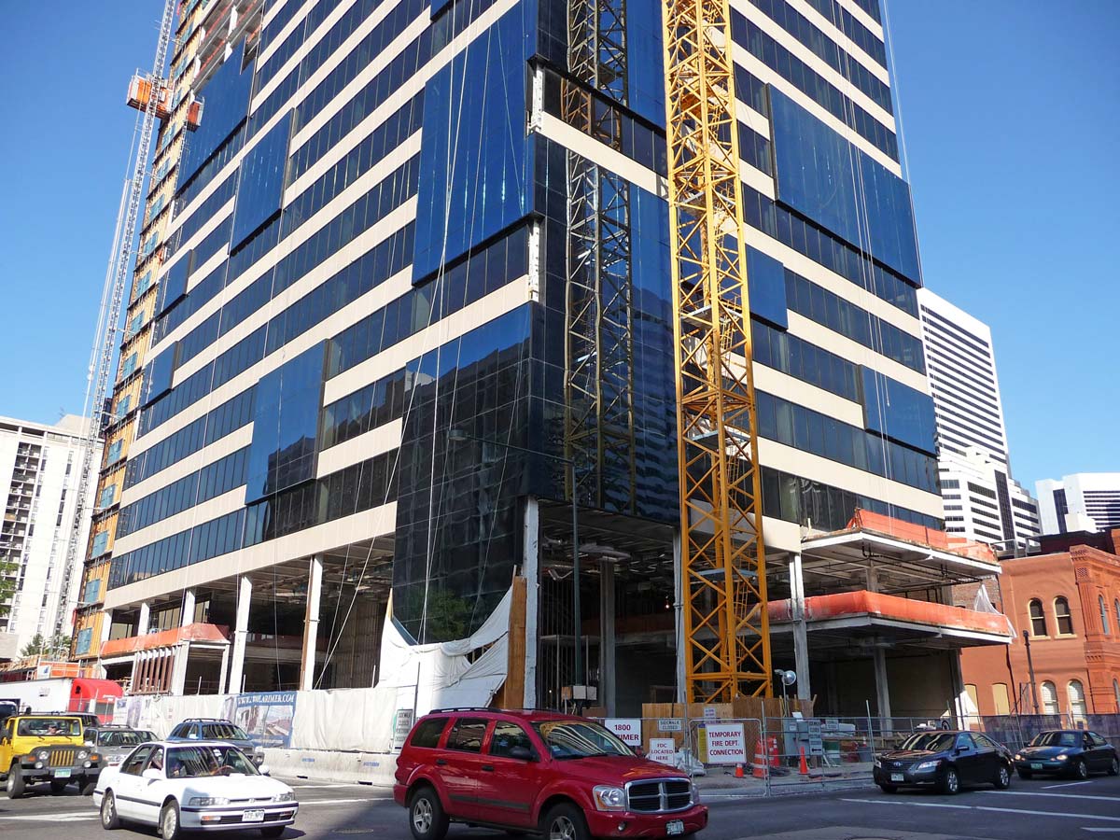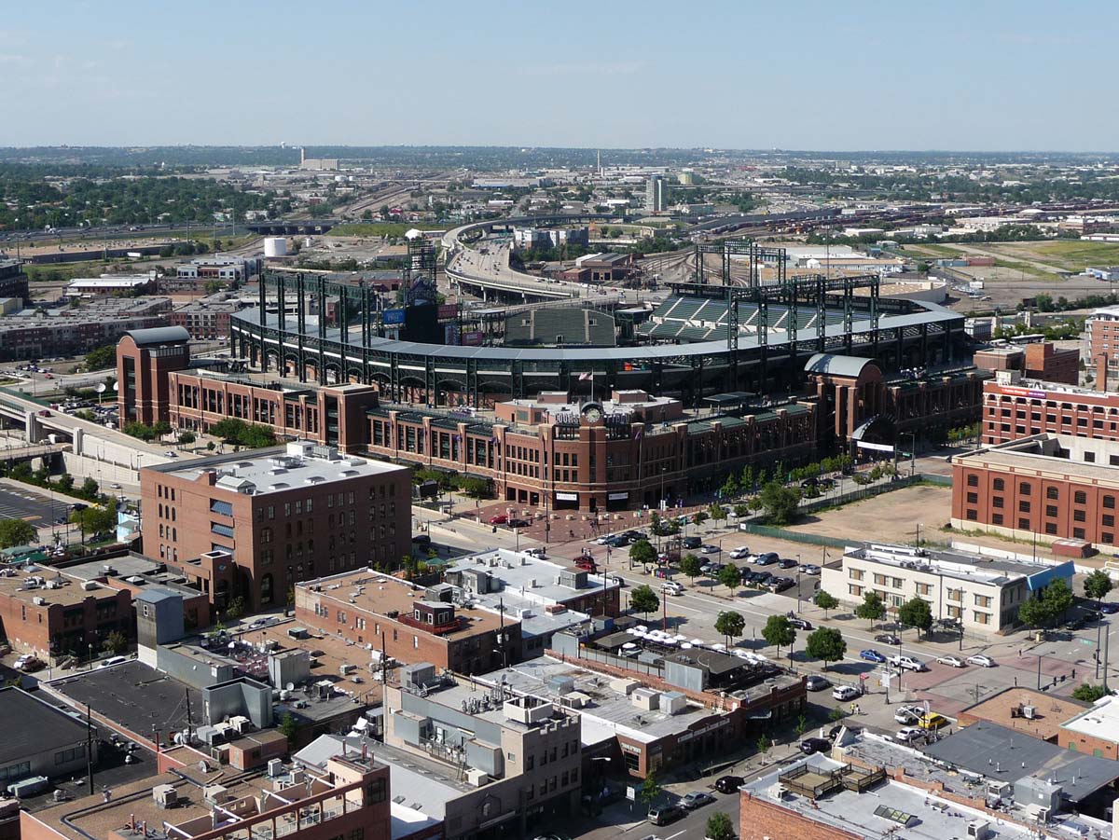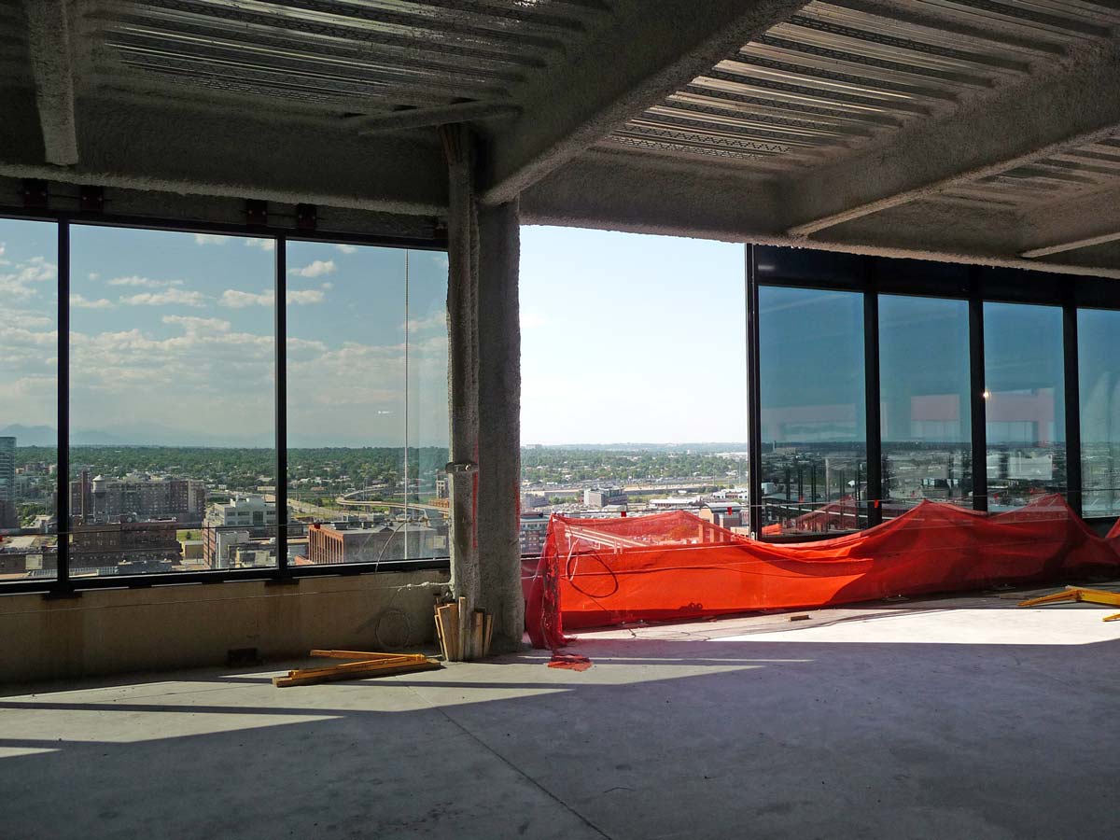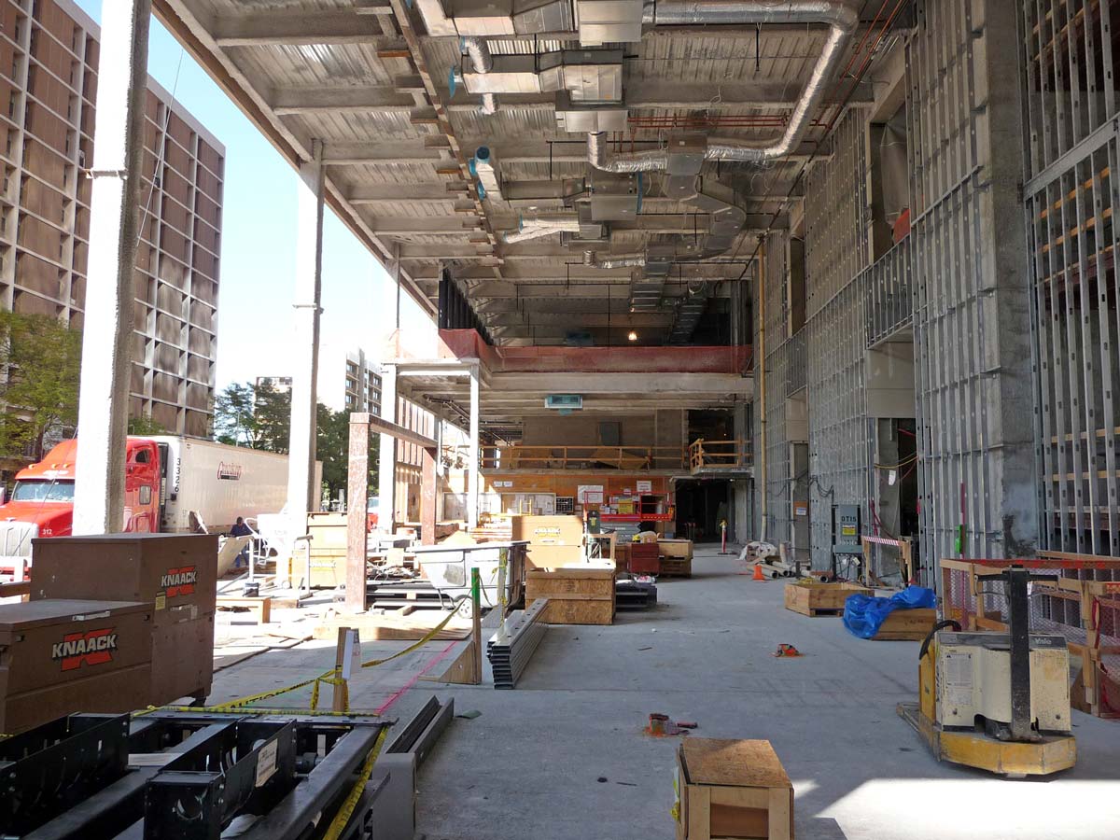A couple of days ago I had a chance to tour 1800 Larimer, the 22-story office tower under construction on Block 066. 1800 Larimer will be the new home to Xcel Energy. The project is being developed by Westfield Development, with RNL the architect and Mortenson the general contractor. Many thanks to the folks from RNL and Mortenson who gave us a great tour.
So, without further ado, how about some photos? Here’s the building we’re talking about:
The highest up we could go was to floor 19, but the view was awesome:
The extruded blue squares on the outside of the building are certainly the project’s most distinctive feature. From the inside, here’s the difference in looking through the two colors, with the regular glass on the left and the dark blue glass on the right:
And, finally, what will become the building’s lobby:
1800 Larimer will be Denver’s first LEED Platinum building and will officially top off in a few days.


















What is the EPA building… why did I think that was platinum? Gold? Silver?
Anyway – great building. Those images show the great progress of infilling surface parking lots in LoDo. Wonderful! But, still work to do.
Thanks Ken –
-Holygrail
Neat! I was admiring that building yesterday when I rode light rail around it.
Ah yes, another 22 story box to help fill a city already filled with boxes. I especially like the Four Seasons box down the street, almost resembles "art deco" from the 1930's… wow, exciting…. The face of modern architecture is certainly not visible in this city. How is it American architecture firms like Skidmore, Owings and Merrill can design amazing "modern" works of art for cities like Dubai that command attention, yet in this city its like someone is trying to rubber stamp the word "boring" on the modern skyline. Is it the investors? Is it the planning boards? I guess I'm the minority. The convention center is probably the one building that stands out the most and thats barely part of the visible skyline. I'll say this, the Gumby building was a monstrosity, but it once offered something to the Denver skyline that it still severely lacks to this day and that is an update in architectural style.
Excellent pictures! I absolutely love your blog, Ken.
Unfortunately, I can't say the same for this building (so far, at least). I'm really unsure if asymmetric buildings can really work aesthetically. This building will certainly stand out, but not for the right reasons.
I think the lobby might be the most impressive aspect to the building.
Not really a fan of the facade, but oh well, I'll take it!
This design is a bit too gimmicky for my taste. The tinted glass is like the lipstick on the pig. Architecturally, this building is just another "Denver Box" – which I guess is the modern day descendant of the "Denver Square." I think the glass thing is going to look dated very quickly.
But all is not lost. The fact that it's LEED Platinum is great. If all the boxes in Denver were LEED Platinum, we'd still have a mediocre skyline, but we might just have cleaner air through which to view our mediocre skyline.
I blame the Denver City Council for continuing to set us back in the area of cutting edge architecture. The fact of the matter is they constantly shoot down anything that would push the envelope or set us ahead in favor of more conservative design. They use erroneous view planes, height restrictions, and "fitting in with the surroundings" arguments all too often with deleterious effects leading us to this hideous building. I loathe surface lots as much as the next person, but if this is the alternative?
We need our leaders to take trips to Seattle, Minneapolis, Dallas, and Chicago to get a load of what other cities are doing. We have stood on our laurels long enough.
Urbanistically: Great development.
Aesthetically: Blech!
Does anyone know what is going on a 20th and Curtis (I think)? It's the new construction in the vicinity of the Greyhound bus station.
I like "the Denver Box." A great description of downtown buildings. I've long been a critic of the commercial architecture here. A least One Lincoln Park is not square and doesn't have a flat roof.
Nice building it is going to be pricy that´s for sure
Although LEED Platinum is indeed commendable, the architecture is nothing other than horrific. It's not just a bad beige box, it is an ugly bad box covered in shiny blue warts with a hack muffin top.
Come on people! You can do better!
FYI, EPA is LEED Gold.
The original renderings of this were sexy, with the wavy top and nice lighting. I bet it would look amazing in a purple sunset –> https://denverinfill.com/wp-content/uploads/oldimages/blog/2007-03/2007-03-10_1800_larimer7.jpg)
I agree with Tom B wholeheartedly. I had hope when they unveiled plans for Four Seasons only to find that original plans were scrapped in favor of another box with a poor example of a spire at the top. BORING! Even cities like Charlotte or Atlanta have more interesting buildings with more character then those in our skyline, sad really. But this one is just plain wierd. I just don't get it. But who am I. My favorite building in this city is the old ma bell on 14th. What a grande dame she is. Would hsve made a fabulous Grand Hotel
I am not the biggest fan of the exterior of the building and agree the exterior is awkward and will likely be 'dated' within a few years of its opening… and will only get worse with time. That being said, it's a very identifiable building and people will know which one you're talking about without the address or cross-streets.
The interior, however, I think will be amazing. Floor to ceiling glass, under-floor air, unobstructed western view, being able to see the Rockies' score board, a very grand lobby and with LEED Platinum efficiency.
Urbanistically, it gets points for having relatively small setbacks instead of a large, above-grade plaza like some of the nearby buildings.
But, it still has an above-grade parking garage attached to it, and no retail space, which is a pity. The fact that it's on larimer street bridging the gap between larimer square and upper larimer makes its lack of retail even worse.
I agree…just got back from ATL and one of the tallest building is about 55 floors– about the same as Denver's tallest building but stays at 1,023 in Height compare to 714. The difference– character on top of the box and lights.
http://en.wikipedia.org/wiki/List_of_tallest_buildings_in_Atlanta
The roof on the above grade parking garage will be landscaped green roof. Citywide Bank will be in the retail space off the lobby.
I think they picked out a really great wallpaper from Home Depot to put on the facade of this building.
zzzzzzzzzzzzz….. Oh I'm sorry, I'm awake now.
The façade is god awful, confused and dated. It’s a tech center tower with a little façade flair jammed into a downtown block. It has no sense of context and does nothing to give back to the surrounding area. This could be Atlanta, Phoenix or any commercial center in the US. It’s generic at best and another missed opportunity worth millions of dollars.
Absolutely the ugliest building built in Denver since the 1970s. it is having an identity crisis as to whether it wants to be a 1980's tech center horizontal white banded building, or a 1990's blue glass curtain wall building. And the 1972 Phoenix lid is ridiculous. This is the best RNL could do?