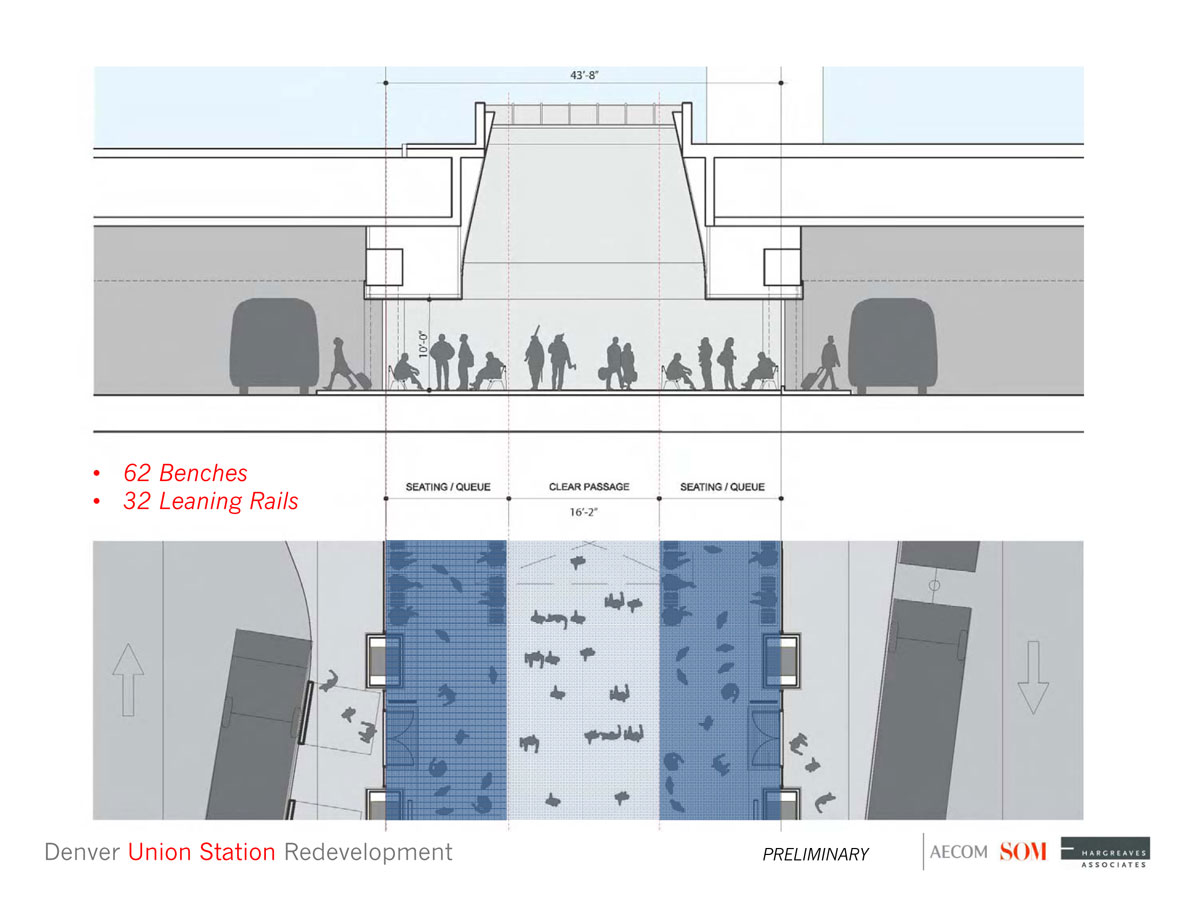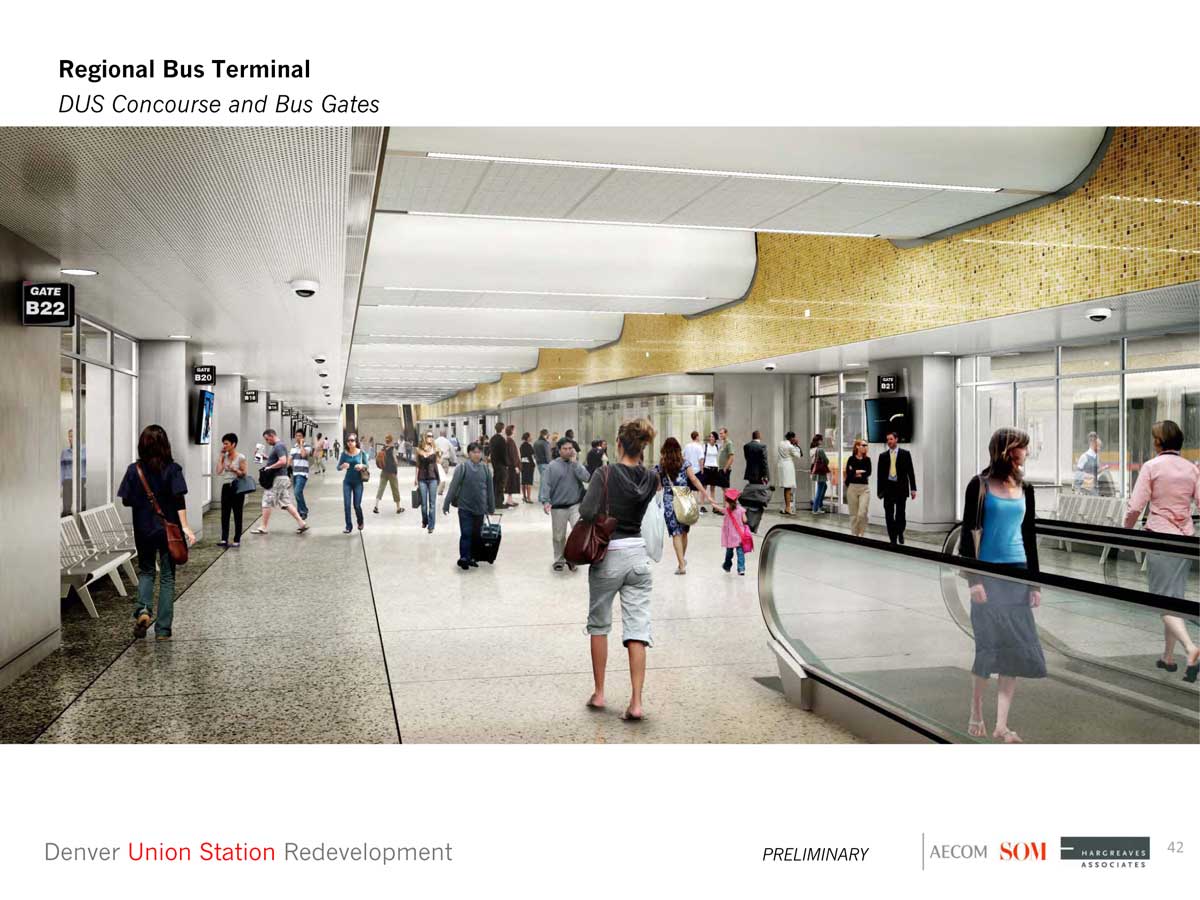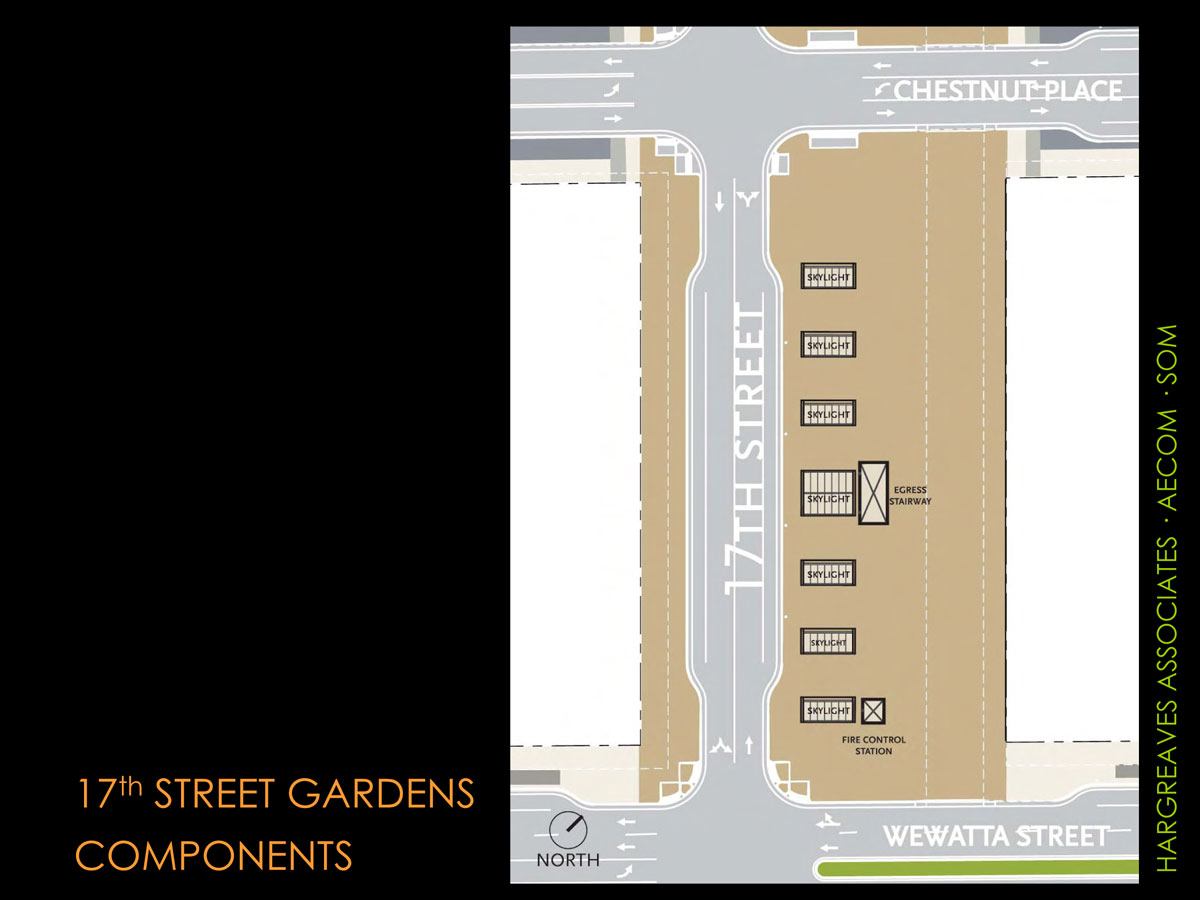The next component of the Denver Union Station plan we’ll look at is the underground regional bus terminal. This facility will replace RTD’s existing Market Street Station. It will span the width of the 17th Street right-of-way (about 140 feet) and run from the new light rail station to the historic Union Station, a distance of approximately 970 feet. The terminal will include 22 bus gates: 16 for regional RTD buses, 4 for the Downtown Circulator, and 2 for commercial carriers or for future expansion.
Within the bus terminal’s overall footprint is a pedestrian concourse 44 feet wide and about 780 feet long. The concourse connects the Chestnut Pavilion (discussed in the previous post on the light rail station) with the Union Station Pavilion, a similar portal immediately west of the historic station structure. In between, the Wewatta Pavilion provides yet another vertical access point to the bus terminal. Surrounding the pedestrian concourse is the bus drive loop and a bus parking lane along the north side of the terminal.
The upper-left image below shows how buses will access the terminal. Buses coming in from the I-25 HOV lane will descend a ramp just south of 18th Street. Buses from surface streets in Downtown, including the Downtown Circulator, will cross Wynkoop, pass in between the north wing building (IMA Financial) and the historic Ice House, turn left, and descend the same ramp. Once inside the terminal, buses will circulate in a clockwise rotation. Downtown Circulator stops are planned for under the commuter rail platforms and for under the Chestnut Pavilion. An additional bus ramp north of the light rail station will provide secondary access for the underground facility.
The upper-right image includes, at the top, a longitudinal section of the bus terminal, which shows the location of the three pavilions that provide escalator, elevator, and stairway access, as well as additional access points along the length of the terminal. At the bottom is a plan view of the facility, which shows the bus gates, bus parking area along the north side, and the pedestrian concourse.
The lower-left image compares the new DUS bus terminal with the existing Market Street Station, which is slightly wider but only one-third as long as the new facility at Union Station.
The lower-right image shows a cross section at approximately half-way between Chestnut and Wewatta. In the foreground are the 17th Street Gardens above the bus facility. Beyond is the Wewatta Pavilion, the commuter rail station, and the west facade of the historic Union Station.
Initially, moving sidewalks (a/k/a “travelators”) were proposed for the pedestrian concourse. However, after further analysis, the project team concluded it would be advantageous to remove them from the terminal’s design. Given the numerous vertical access nodes and concourse cross-over points that necessitate interrupting a travelator path, there was ultimately room for only two travelators (74 and 143 feet in length), which totaled only about one-quarter of the length of the concourse. Additionally, the width of the travelator took up valuable space and reduced the room available for seating and general passenger circulation. The top two images below show “with and without travelator” diagrams and their impact on pedestrian circulation and amenities within the concourse. The bottom two images show conceptual views from inside the concourse.
Many people have asked about Greyhound, and if they are moving to the new DUS bus terminal. Greyhound did considered moving to DUS at one point, but they ultimately declined to participate in the project. Meanwhile, it is my understanding that Greyhound is looking elsewhere within the greater Downtown area for a suitable new location.
One other notable attribute about the underground bus terminal is the skylights. Unlike Market Street Station which is a rather drab space, the new Union Station bus facility will enjoy plenty of natural light coming from seven skylights located between Chestnut and Wewatta. The diagrams below show the location and design of the skylights:
The underground bus terminal will open late 2013. Next up: the commuter rail station.





















Got a feeling those benches will be needed with all this distance to cover for the poor travelers. What about any carts and such for vendors? Or this going be a sterile area and you have to go above ground for a cup of coffee? Any public art displays? TV screens? Anything do to while you are waiting and the weather is bad?
Ota, certainly there will be screens, public art, and some miscellaneous services like coffee, newsstand, etc. It won’t be quite like a DIA concourse, but it will be pleasant as bus terminals go.
I am so excited for this. Market Stn is just so drab. It’ll make picking up a bus in the morning a much more pleasant experience.
Ok, looking forward to it. It’ll be nice to have this all sheltered from the elements. In that respect the current light rail stations are rather disappointing and I won’t even mention bus stations.
That picture of Union Station buried among highrises is rather sad, though.
I absolutely love the density around the station!! It seems urban, which is exactly what it should be. Given the scope of this transit hub, high density is totally necessary. After all, ALOT of people are going to be drawn to this neighborhood because of the transit options. I just hope it doesn’t take 10 years to get those buildings built.
It’s too bad Greyhound decided not to participate in the Union Station plan. Any thoughts about where they should move?
I always found it convenient in my Greyhound travels to stay the night at the Ritz Carlton and wake up refreshed and ready for my 24 hour bus ride to Waco.
So what’s going to become of Market Street Station?
Brett: Market Street Station will be made available to the Union Station Neighborhood Company to redevelop as a mixed-use project after DUS is complete.
this is much better than i expected. i really like how it is below ground and subway-esque. and i actually am quite fond of the mid-rise buildings around union station. a nice amount of density needed on the westside. plus. with how the street layout will be constructed, people will still have a great view of the historic building from many angles.
I can’t wait to get stabbed there while waiting for a bus!
Go Greyhound! Elsewhere.
I am curious how they handle security, too. I can imagine this being a magnet for some unsavory characters. This place needs to be busy at all hours – safety in numbers.
Once when I was waiting for a late bus at Market Street Station, some 20-something white kids from one of the regional busses were commenting that “shady stuff goes down in places like this!” and “this place is sooo intense, man.”
I smacked myself on the forehead and tried not to visibly laugh at them. Some people need to get out of the suburbs more often.
I’ve been using Market Street Station as my main port to Denver regularly for the last 3 years and I’m sometimes there after 10pm, sometimes as late as midnight, and I’ve never witnessed so much as a verbal argument. Seeing as how this will experience an even more concentrated use with more frequent traffic, I do not expect any problems.
??? The new bus station looks more secure (e.g., better lit) than either Market Street Station or Civic Center Station. Have you been stabbed in those stations?
Ken:
I’m assuming only some of these busses are natural gas, etc. (low emissions). Where does this toxic stew get vented, besides the “turrets” @ LTR? Can’t do it amidst the pedestrians above on the 17th St. ped walk, can they?
Is there going to be a polluted cloud adjacent to Riverfront Park thanks to the turrets? How else are all these idling diesel busses going to vent?
I’m sure there’s a simple answer, but I want an air quality monitor installed near the LTR station for both passengers and nearby residents. Your thoughts?
Great question, David. Repeating what I heard once at a DUS public meeting: the exhaust system at the bus terminal will have heavy-duty scrubbers/filters that will eliminate virtually all of the exhaust. You’ll never see or smell anything coming out of the stacks during normal operations. The main purpose for the stacks isn’t the bus exhaust but in the event of a fire.
Thank you, sir!
That makes me feel a bit better, given that I’m in a lower-floor Glass House unit overlooking the 17th St. corridor!
BTW, I’m (mostly) in Houston, where cheap land and developer-driven exurban growth has almost destroyed my hometown. We even elected of these guys to multiple mayoral terms; he proceeded to stack our transit authority with anti-rail zealots and pushed us 20+ years behind the rail curve in favor of far-flung road expansion. We are now the proud “stewards” of a -get this- 23 lane freeway segment…if that’s not amazing enough, an (OBVIOUSLY) much-needed adjacent commuter rail corridor was deleted in favor of more car lanes(!).
I just wanted you to know that I refer folks to your website as often as possible as a counterpoint to our road-building lobby/gov’t. We do have gentrification and infill here; however, it’s really sparked by beaten-down commuters instead of insightful public/private cooperation (monitored closely by civic-minded folks like yourself). Great work by my 2nd hometown, and a truly great site/blog, Ken.
Any more information on where exactly the Circulator is going to be running? Is it going to be free like the 16th Street Mall Shuttle? And when is the timeline for that to be up and running?
I looked for these answers before but couldn’t get any information that was “official”…
Chad: I’m not “official” but I’ll give you my best answer anyway. The Circulator will run from DUS down 19th to Broadway down to W. 12th Avenue, do a turn-around somewhere near the art museum, head back north on Lincoln, up 18th Street and down into the bus terminal where it’ll do its two stops before heading back up to the surface to start the cycle all over again. It’ll be free, run in the far right lane, and probably stop every 2nd or 3rd block. I suspect it will get started sometime between 2013 and 2015. All of this is just my understanding of it, but don’t hold me to it.
Thanks, this is some good info! Everybody I have talked to thinks that adding more and more of these free little buses is an excellent thing for Denver, and encourages people to get downtown without driving there.
I just looked at some google maps and realized what a huge area that is to cover!
I’m surprised by the fact that this terminal is 8 feet, or about 1/6, narrower than Market Street Station.
I was hoping there would be a couple places for vendors, snack machines, and decorative fountains and planters in the center of the terminal. I was also hoping for TV screens or some sort of media on the outer walls. I suppose that in a narrower walkway, those things might take up needed space for movement, but in my opinion having all that stuff is important to making this seem like it’s part of the city and not just a creepy tunnel.
I do hope they bring in some tropical plants under the skylights because to me that’s the least effort required to mark a difference between being warm and being sterile. But imagine how cool it would be if the more low-traffic areas had something like a little stand selling sunglasses, maybe another with tourist t-shirts, then a couple snack stands resembling the one in Market Street Station (but with a more finished look).