Next on our ‘Inside the Infill’ tour we will be taking a look at the Ralph Carr Judicial Center. Every week this project is changing and we now have an exclusive inside look!
Thank you once again to the folks at Trammell Crow Company for making this tour possible.
First up, the 12-story office tower. On the left, this is what you would see when going into the back entrance located at 13th Avenue and Broadway. To the right is what you would first walk in to. Yes, there will be a security check point but what is unique about this complex is that you will be inside when you are waiting to get screened separate from both the elements and the lobby.
Looking down the lobby area (left) you have the waiting area for security as well as elevator access just down the hall. Up and away we go to the top floor where they are starting to complete the columns of the office tower. There were spectacular views from the top which we will have a post dedicated to coming up soon.
There is a section of the building connecting the courts to the office tower. Here you will be greeted by a 4-story atrium with a glass roof and solid glass wall. In the picture on the right, the gaps you see in the floor will be for a staircase connecting the floors.
The supreme court is spectacular with a glass dome above where you would stand in front of the justices. You also get a great view of the office tower.
The lobby of the courts will be complete with real stone columns in the front and a two-story entrance with a giant court seal. The court side of the complex also comes complete with judges quarters.
Keep your eyes peeled for more shots of this great project as well as a special look at the never before seen views!


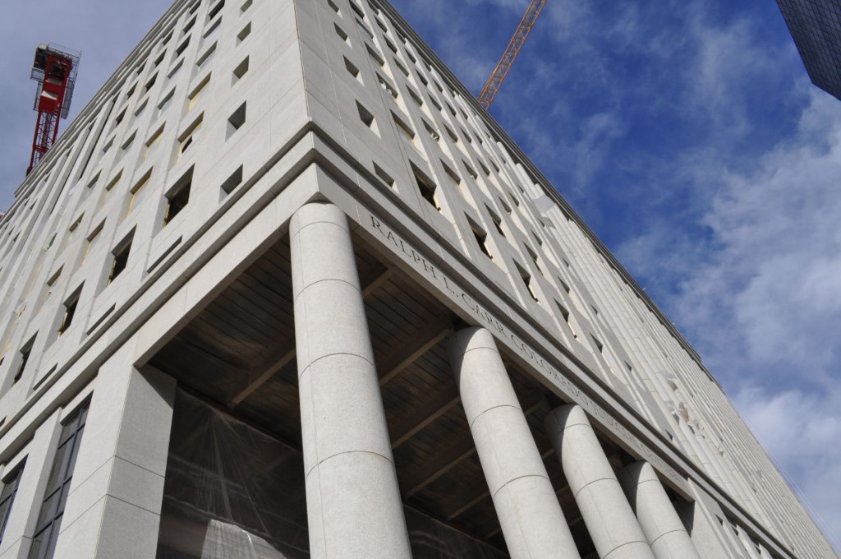
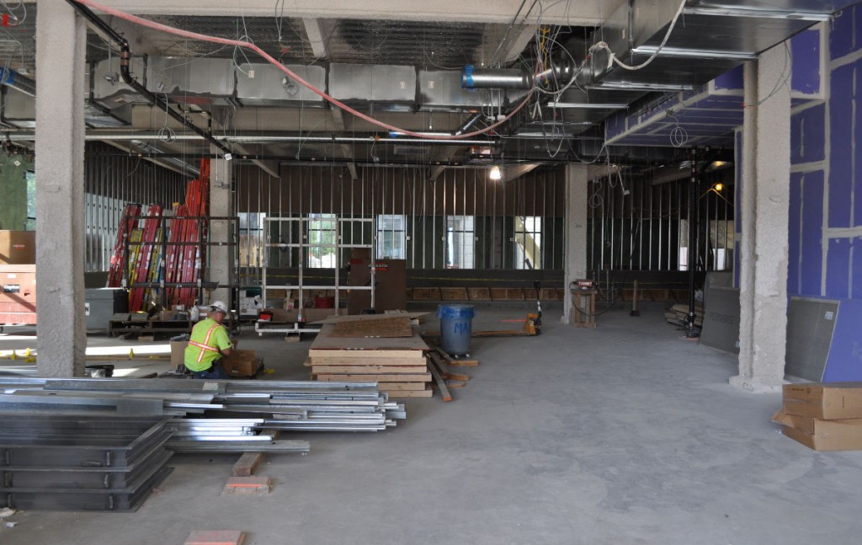
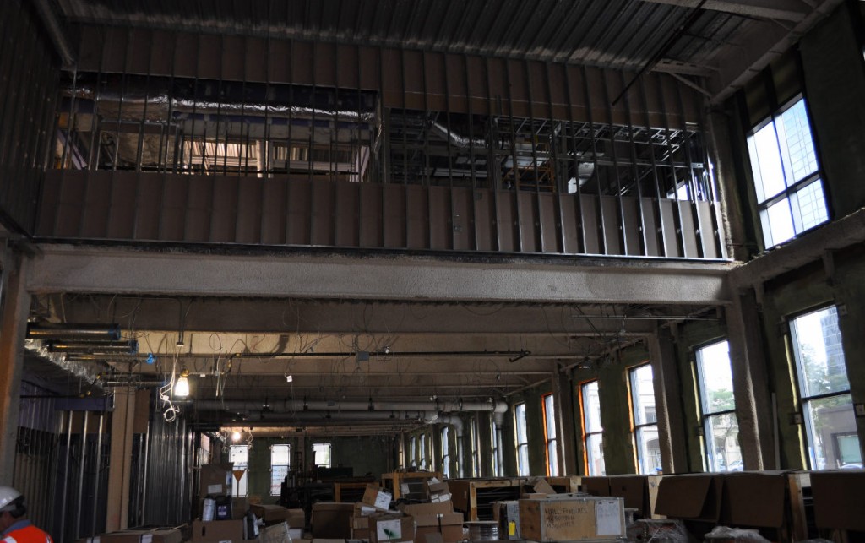
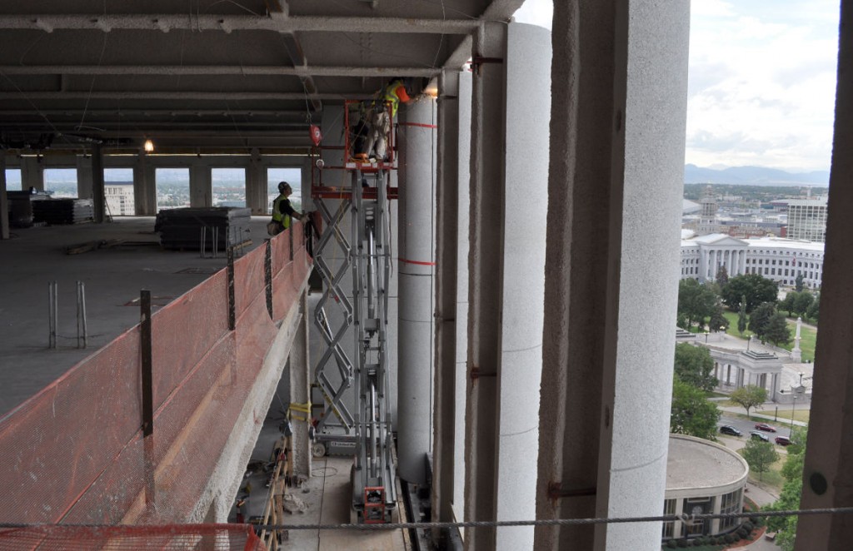
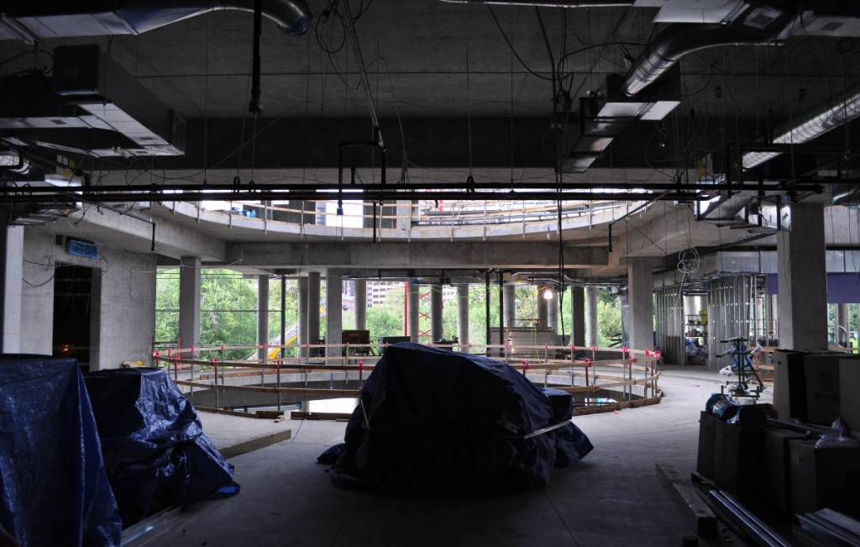
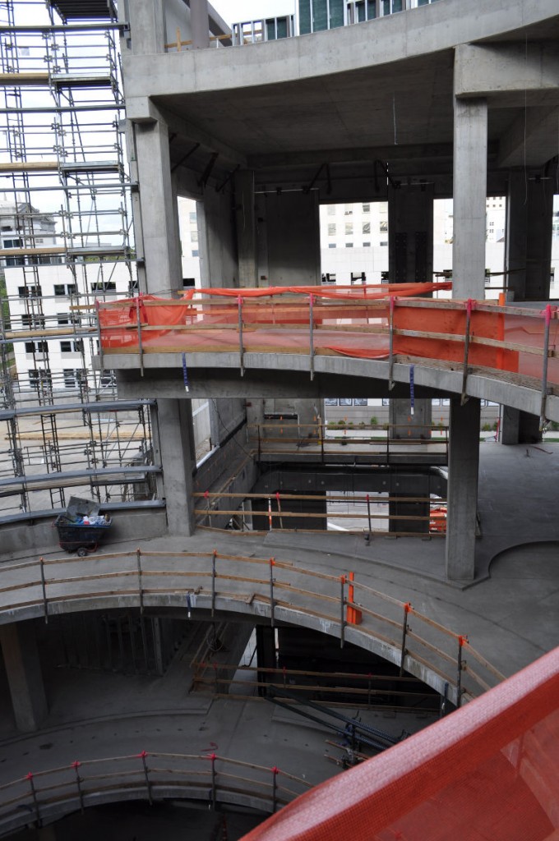


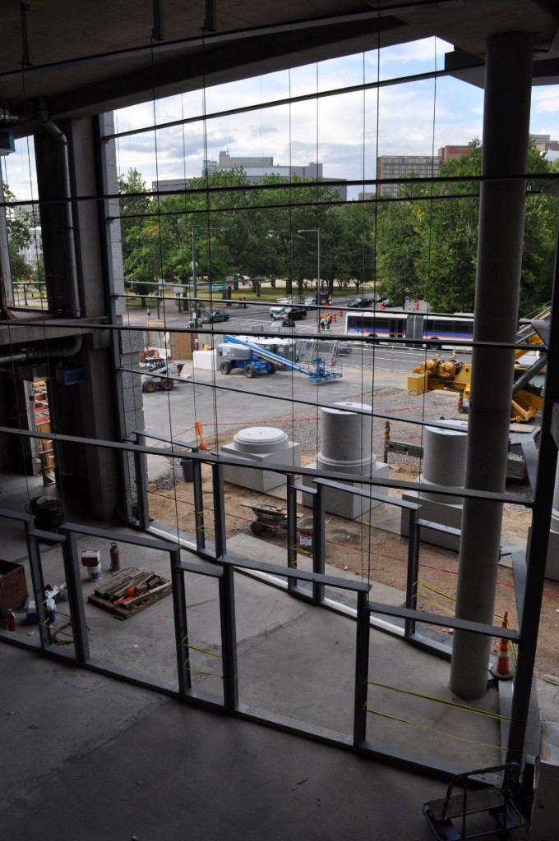
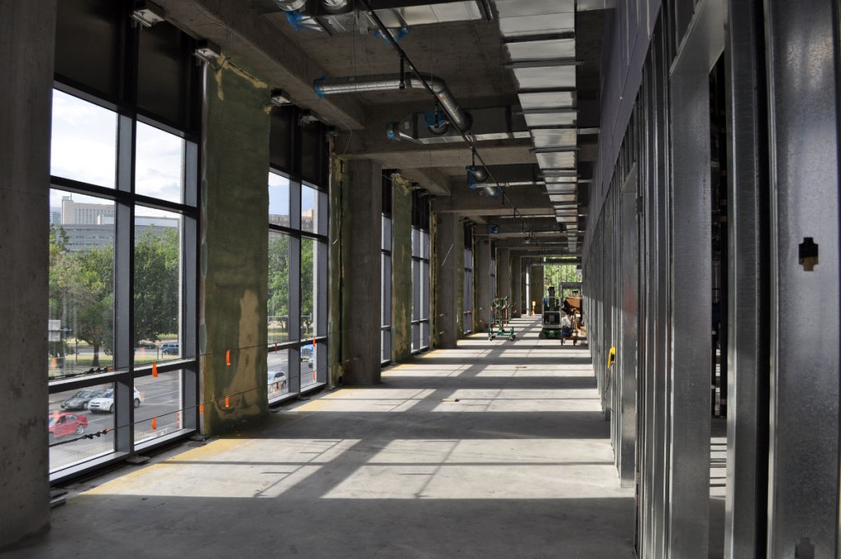









Could not find the ‘general comment’ email but in reference to your 8/23 1099 Osage project: in passing by today on the train saw an unusual art installation taking place at the top of the building. At first I thought our local graffiti artists had struck but it looks more artistic than that. Would be interesting to know the back story on that.
This building is incredibly ugly and bland, save for the glass dome, which is the only interesting feature. I was worried it would ruin the part of the skyline it occupies, although thankfully it’s too short.