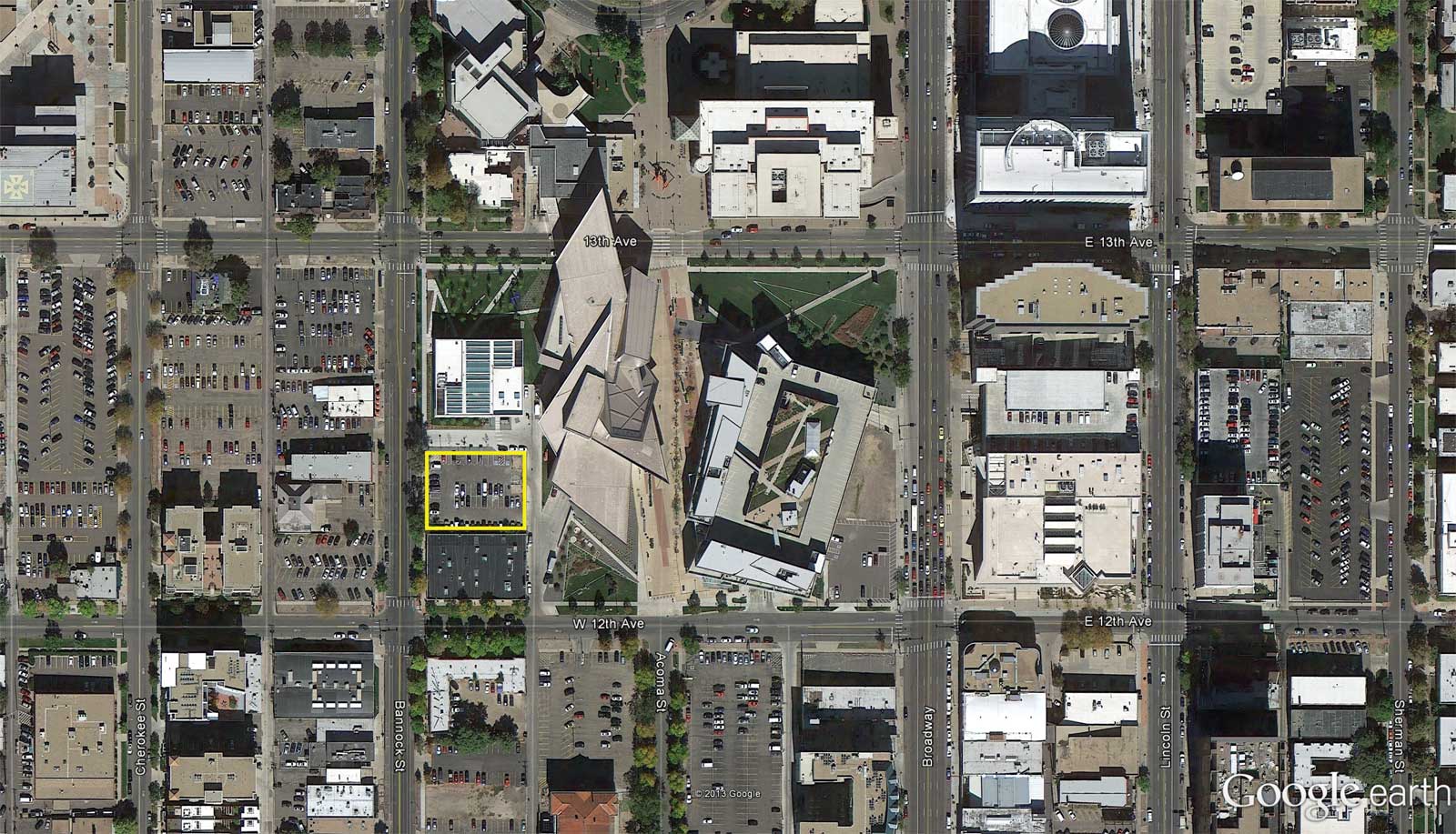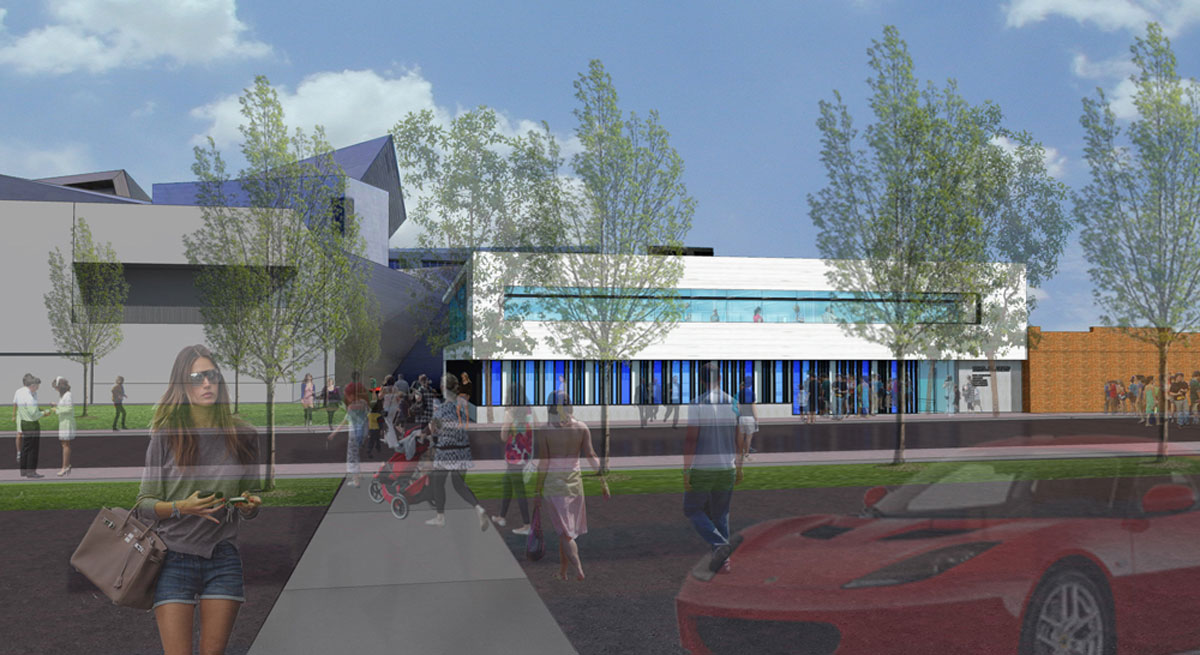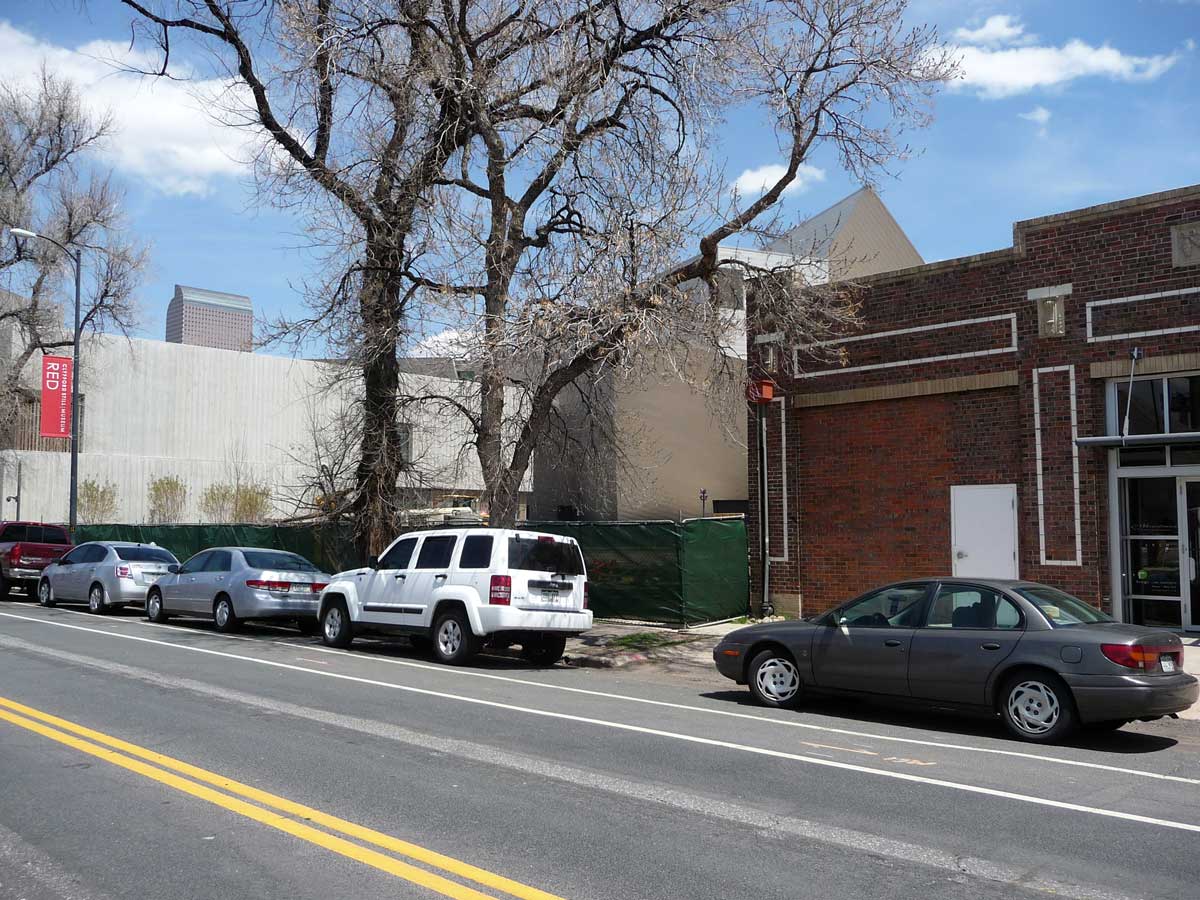When the Denver Art Museum’s Hamilton Building opened in 2006, occupying the east half of the block bounded by W. 13th Avenue, Acoma Plaza, W. 12th Avenue, and Bannock Street, the west half of the block featured nondescript buildings and parking lots—the only exception being the nice historic building at the corner with W. 12th Avenue. In 2012, the Clyfford Still Museum cleaned up the northern half of that side of the block, and now the remaining vacant parcel on the block is being developed. Here’s the site in question:
Recently, the Denver Art Museum began construction on their new 50,000-sf administrative office building that will house 100 museum employees, a research library, and a 9,000-sf storage area for museum collections that will free up space in the museum’s North building for additional exhibit space. The project is designed by local architects Roth Sheppard. Here’s a rendering of the project from the Roth Sheppard website:
The two-story building’s design takes its architectural cues from the Clyfford Still, rather than Libeskind’s Hamilton Building, by taking a minimalist, horizontal approach. The ground floor will feature folded glass panels. Here’s a site photo I took yesterday:
The new building is scheduled to be finished by Spring 2014.














I do not know how recent this Google Map overhead image is of this area, but the one thing that stands out is all the surface parking lots in the Golden Triangle. I would be interested to know if the acreage of surface parking lots is now greater in the Triangle than it is in the the downtown grid bordered by the river, Speer, Broadway, and Park Av. I would have to believe it is greater than in Uptown and possibly even Capital Hill, among other older neighborhoods in the city’s core. Although the amount of surface parking lots is expansive in the Golden Triangle, I would guess with all the development that has occurred over the last decade the amount has declined by at least 10-20 % since 2003 or so. Hopefully development continues apace so that nearly all those surface parking lots disappear within the next 10 to 15 years or so.
Any idea of what will happen to the building which houses the current admin offices on 14th and Tremont. I have noticed that while walking past and looking at Google Maps plenty of lots in that area.
That building at 14th and Tremont is a very nice older building.Hopefully it will be preserved.There isn’t much left of an older nature in that area.