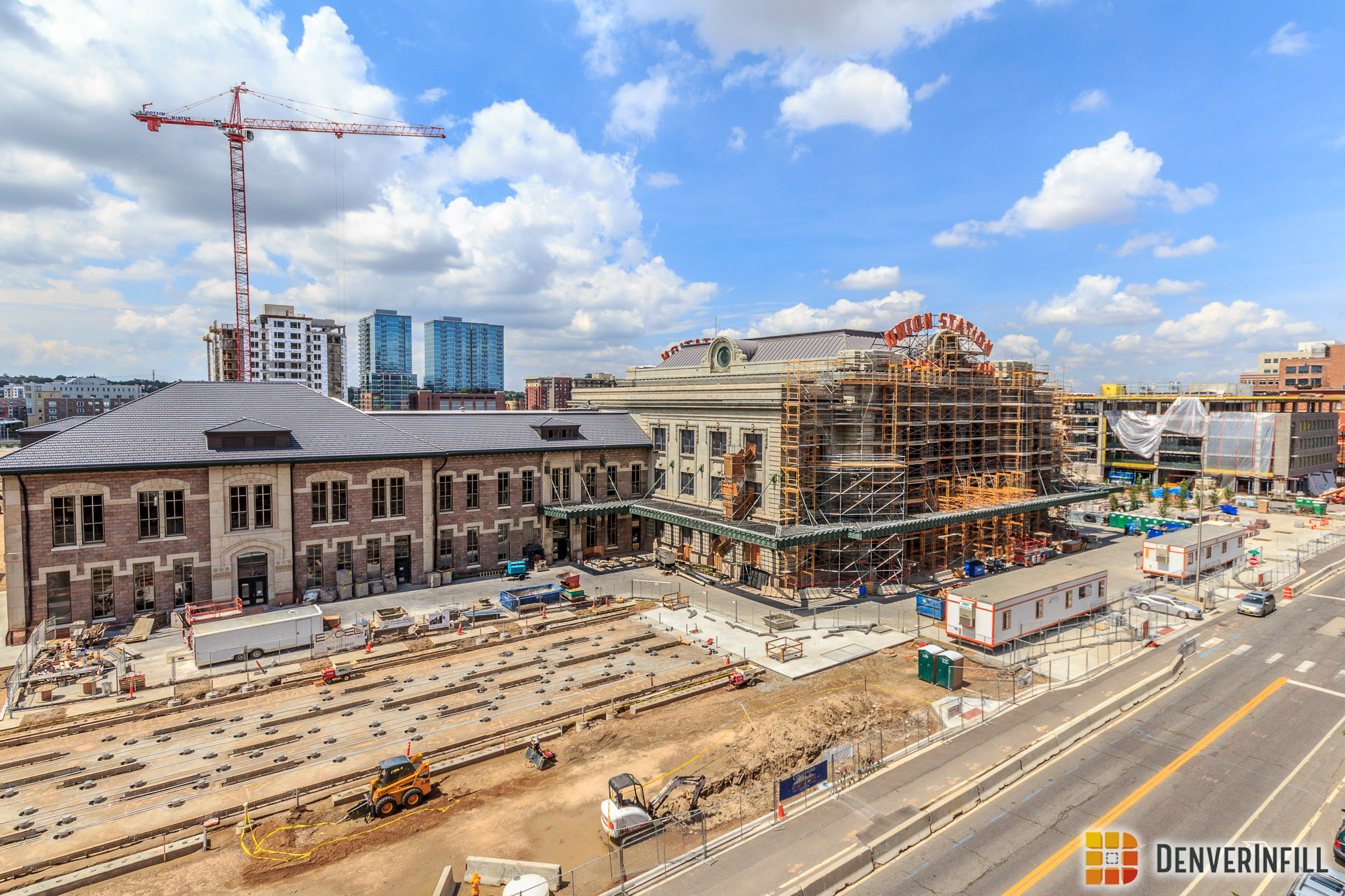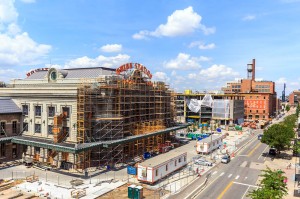Good news has recently been delivered by RTD about the opening day for Denver Union Station: May 9th, 2014! While there is still a lot of work to be done, we are finally starting to see everything come together. In this update, we are going to take a look at the redevelopment from Wynkoop Street, Millennium Bridge, and the 18th Street Pedestrian Bridge.
Let’s start with the wing buildings. Over the past couple weeks the tower cranes have been removed from both sites and we can start to get a sense of scale for these buildings. Here’s the North Wing building. A lot of the brick facade has gone up and thanks to the wind moving some plastic coverings around, we can see the glassy portion facing Wynkoop Plaza.
Here is a view of how the North Wing building fits in along with the historic station.
Now that there are no tower cranes in the picture, you can see the South Wing building is very architecturally similar to the North Wing building.
Trees have been planted at Wynkoop Plaza and the plumbing for fountains has started to get filled in. Also, right now is a once in a lifetime opportunity to see the entire historic station wrapped in scaffolding!
Here is something I have yet to do with these updates: A panorama of the progress being made behind the station. This first one is off of Millennium Bridge. Here we can see (going left to right) the new lightrail station and plaza, the Alta City House parking structure, Chestnut Pavilion, the new mall shuttle loop, Cadence, the 1650 Wewatta crane, the commuter rail canopy, and the South Wing building. Make sure you click to zoom! Click here for a super high-resolution version!
Here is another view off of the 18th Street pedestrian bridge. There are still a lot of empty parcels that need to be filled in but progress is being made quicker than we expected! Click here for a super-high resolution version!
May 9th is coming up soon! This will be the last summer we will be following the construction of this great project!




















Thanks for the update Ryan. It’s really exciting to think that this area is going to be completely different in both look and feel in just a few months. This area is going to change quite a bit once Cadence is complete, let alone everything else. I’m really excited to see what retail will open on this side of town and I look forward to visiting it regularly.
Any word on when 16th street construction will be done? It looks like they just need to remove the barrels and signs.
Any idea what’s happening at 1550 Market or over on Speer and Washington?