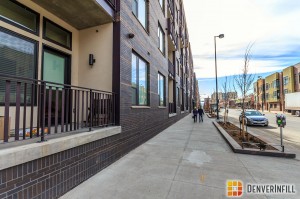It is time to wrap up one of the most prominent projects being built in the Ballpark neighborhood: The Douglas. Taking up an entire city block of ugly surface parking, The Douglas has made a huge impact along all four corners it stands on: Park Avenue and 24th Street, Larimer and Walnut Streets. We had pretty extensive coverage of this project here on DenverInfill so you can track its entire progress by visiting the posts below:
New Ballpark District Project: 2300 Walnut
Goodbye Empty Lots, You Will Not Be Missed
Ballpark: 2300 Walnut Update #2
Ballpark: 2300 Walnut Update #3
Ballpark: 2300 Walnut Update #4
Spring 2013: Downtown Denver Tower Crane Census
Ballpark: The Douglas Update #5
Ballpark: The Douglas Update #6
Now for the photos of the complete building! We will start out by visiting each corner of The Douglas. The walk-around will start at Park Avenue West and Walnut Street and go clockwise around the city block ending at Park Avenue West and Larimer Street. Crews are still adding the finishing touches on the northeast side of the building however, residents have started to move in and most of the building is open and ready to lease!
While walking along The Douglas, you are greeted with a great street presence that goes along the entire block. At 5-stories, this building closes in the street very well and feels very urban.
Here are some pictures of the detailed brickwork that makes up most of the facade. There are various types of brick and patterns scattered throughout this project.
The Douglas is a great win for both Downtown Denver and the Ballpark neighborhood. Not only did it take away an entire block of surface parking but it is also adding 310 residential units to an already thriving neighborhood. Welcome to Denver, The Douglas!


















A well executed project. Congratulations to Mill Creek on the completion of their first Denver apartment project. Very impressive.
Curious, where does the name “The Douglas” come from?
The stripes in the brick veneer are great! It is great to see higher quality apartment buildings going up. 2020 Lawrence appears to be the last of the cheap looking buildings downtown.
This is a truly great addition for the Ballpark neighborhood. Adding 300+ apartments and taking an entire block of surface parking not far from the homeless triangle will help bring safety and connect the neighborhood helping the restaurant/commercial area emerging on Larimer just north of Broadway. It is very well executed too. It looks great
I agree with Dan about what 300+ units will bring to the area, but disagree in that this building looks rather bland and doesn’t add much to the visual aspect of the neighborhood. But…. goodbye parking lot.